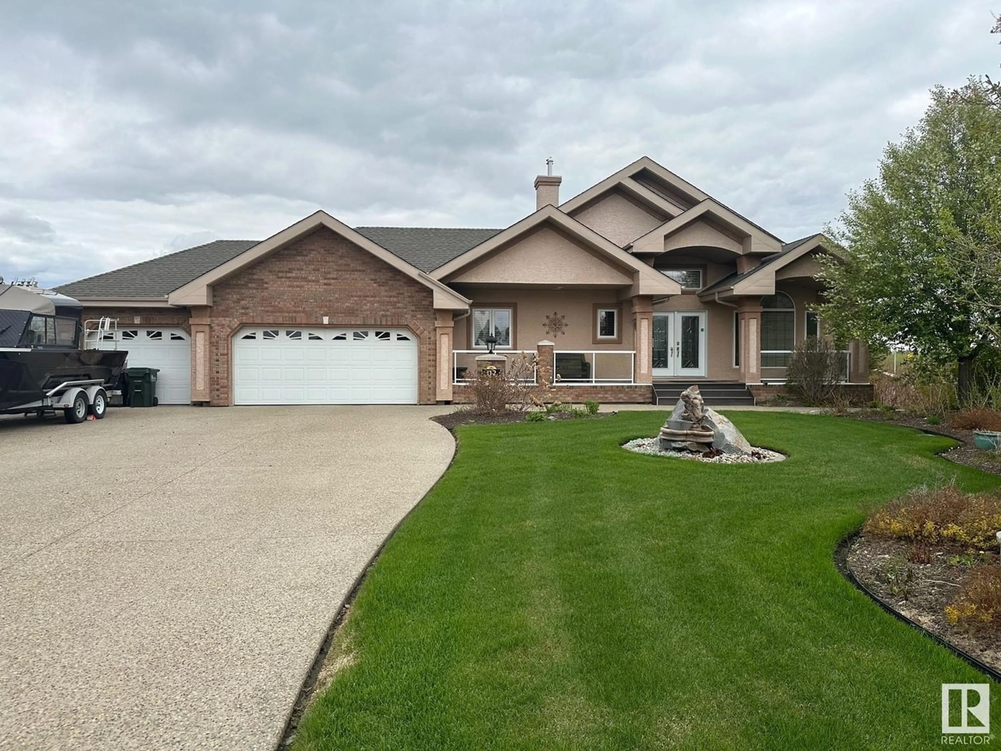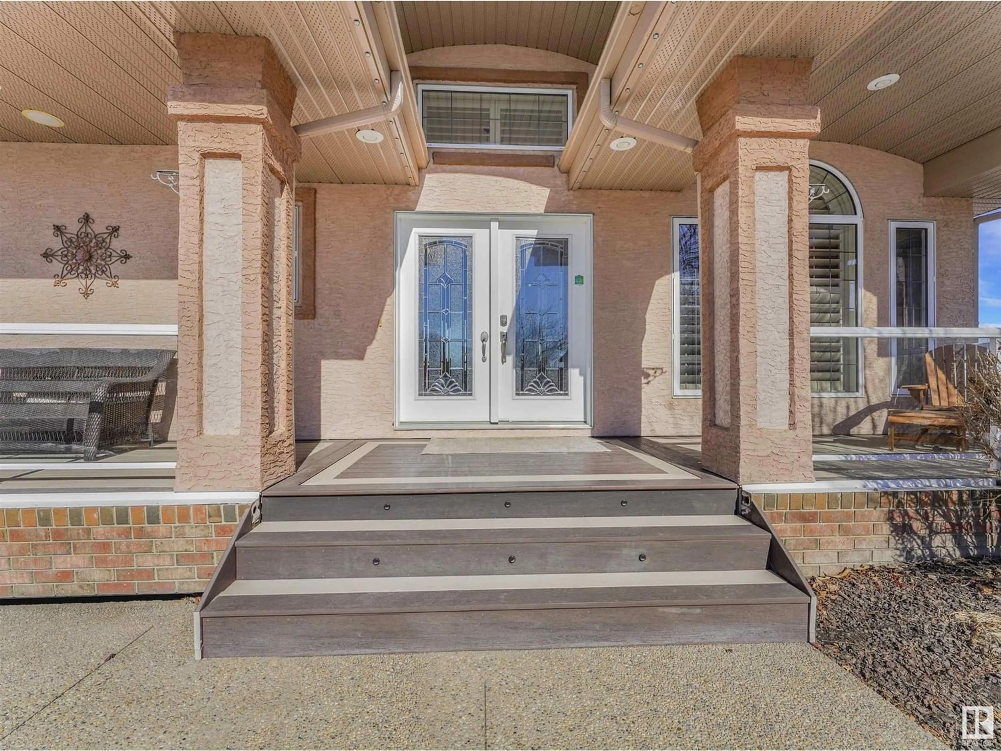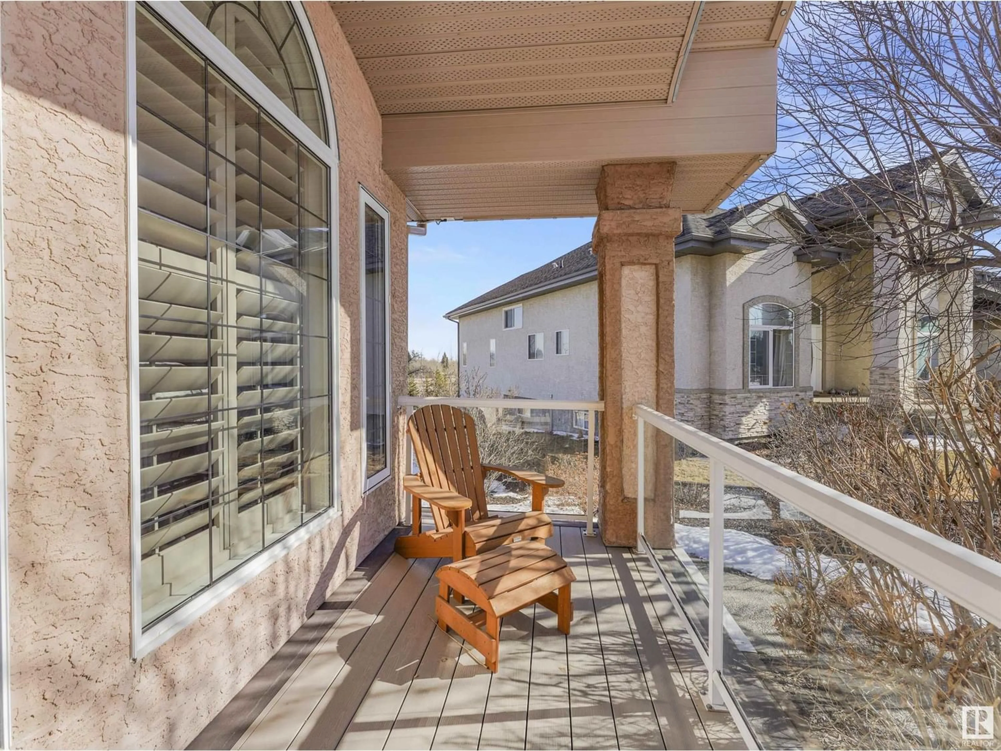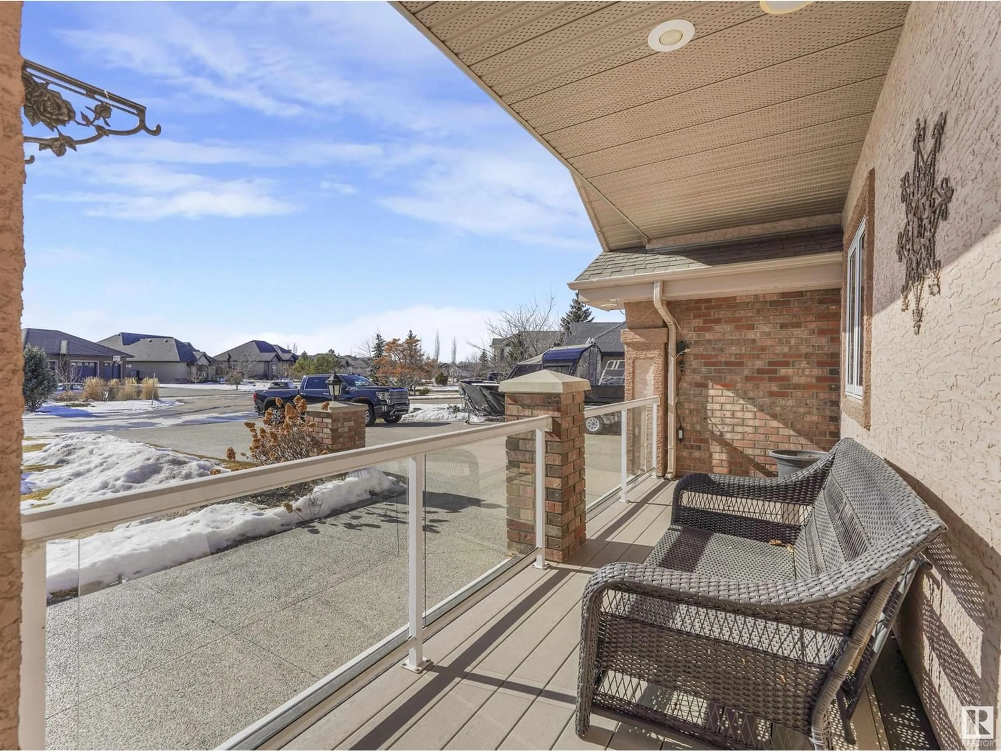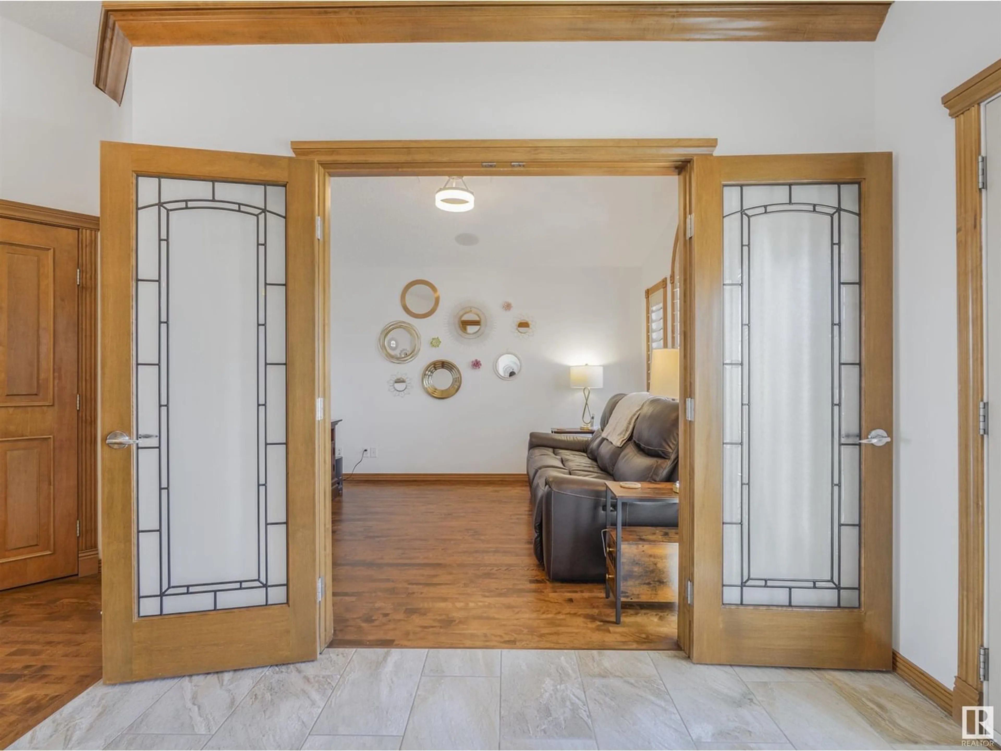#112 23033 WYE RD, Rural Strathcona County, Alberta T8B1H9
Contact us about this property
Highlights
Estimated ValueThis is the price Wahi expects this property to sell for.
The calculation is powered by our Instant Home Value Estimate, which uses current market and property price trends to estimate your home’s value with a 90% accuracy rate.Not available
Price/Sqft$552/sqft
Est. Mortgage$4,724/mo
Tax Amount ()-
Days On Market213 days
Description
Exquisite 1992 sq/ft (2+2 Bedroom) WALKOUT Bungalow in Sherwood Hills Estates cul-de-sac, crafted by HOMEX. Welcoming tiled foyer leads to a spacious kitchen with MAPLE Cabinetry/GRANITE Countertops& a Walk-thru Pantry with a Lg central Island. Vaulted ceilings enhance the living rm & dining area with ample windows. The KINGSIZE primary boasts Gas Fireplace, elegant 4pc Ensuite & Walk-in closets. The Main Floor offers a convenient Laundry Area & MAPLE HARDWOOD throughout. The Finished Lower Level hosts 9 ft Ceilings, a huge family rm w/stone to ceiling gas Fireplace, Rec room, wet-bar, 2 Bedrooms, 4pce Bathroom & Storage/Utility rm. This gorgeous home comes with many Upgrades including CENTRAL A/C, MAINTENANCE FREE DECK & COVERED PATIO. You will appreciate the Impeccable .81 Acre Property, UNDERGROUND SPRINKLERS, Front Veranda, PROFESSIONALLY Landscaped & PRIVATE Backyard adjacent to Reserve. (id:39198)
Property Details
Interior
Features
Main level Floor
Bedroom 2
3 m x 3.55 mLiving room
4.46 m x 4.25 mDining room
3.63 m x 3.62 mKitchen
5.01 m x 3.75 m
