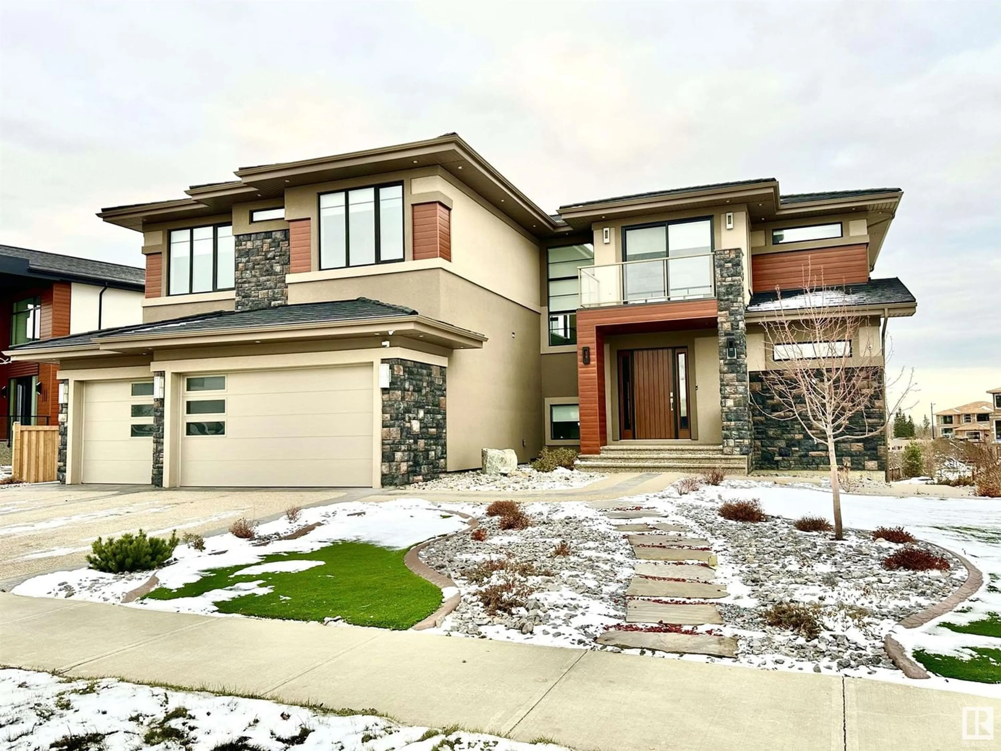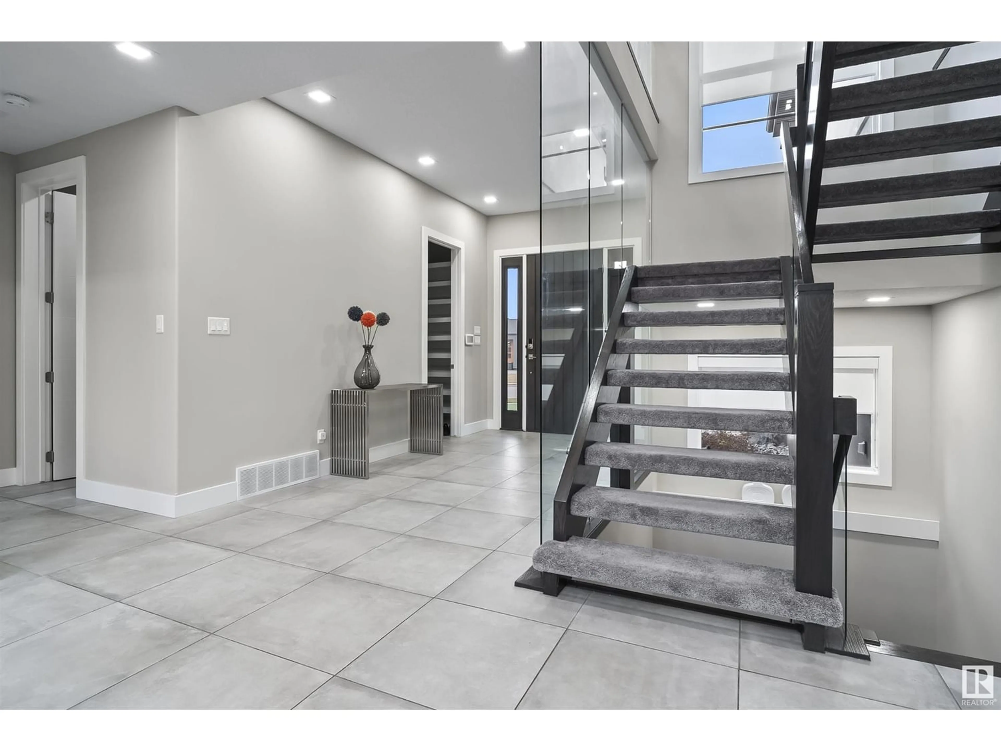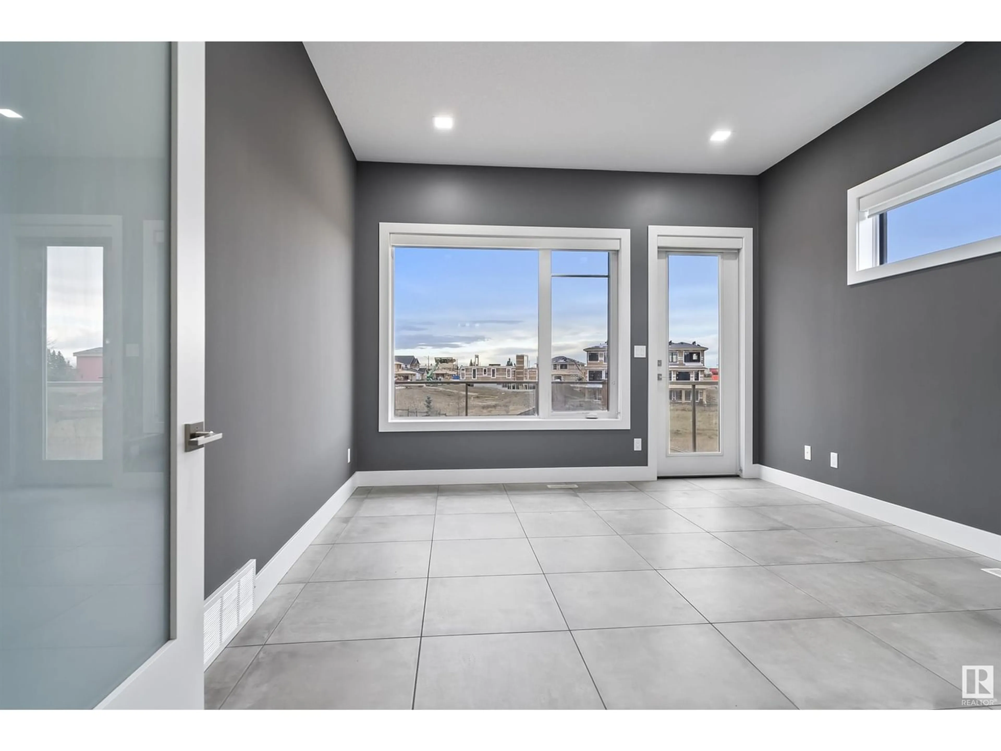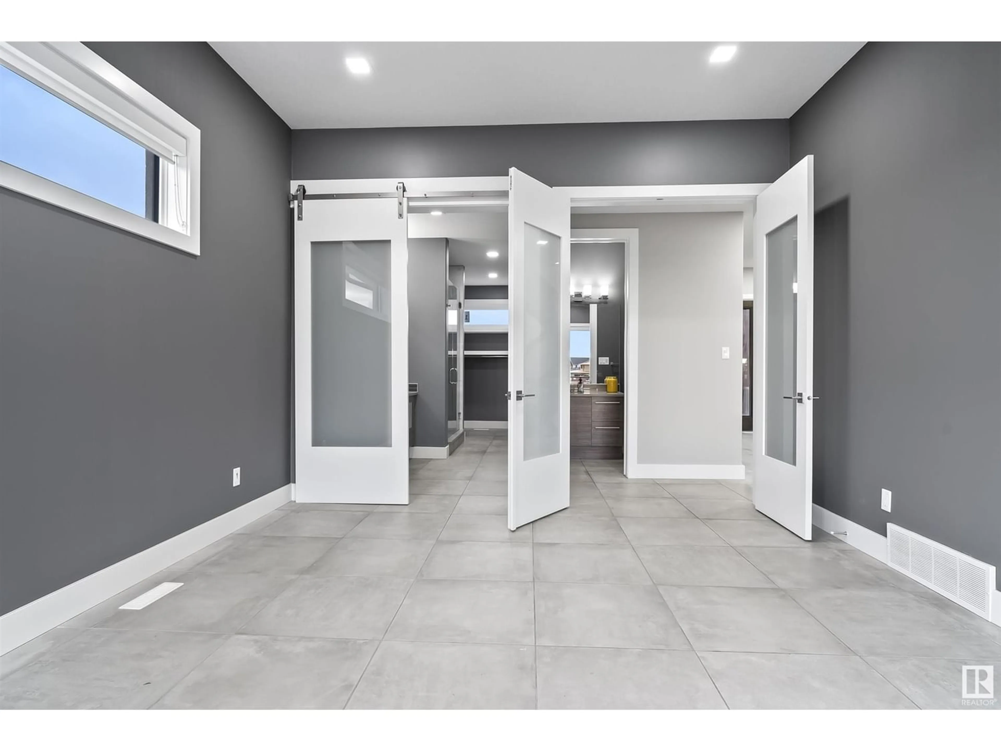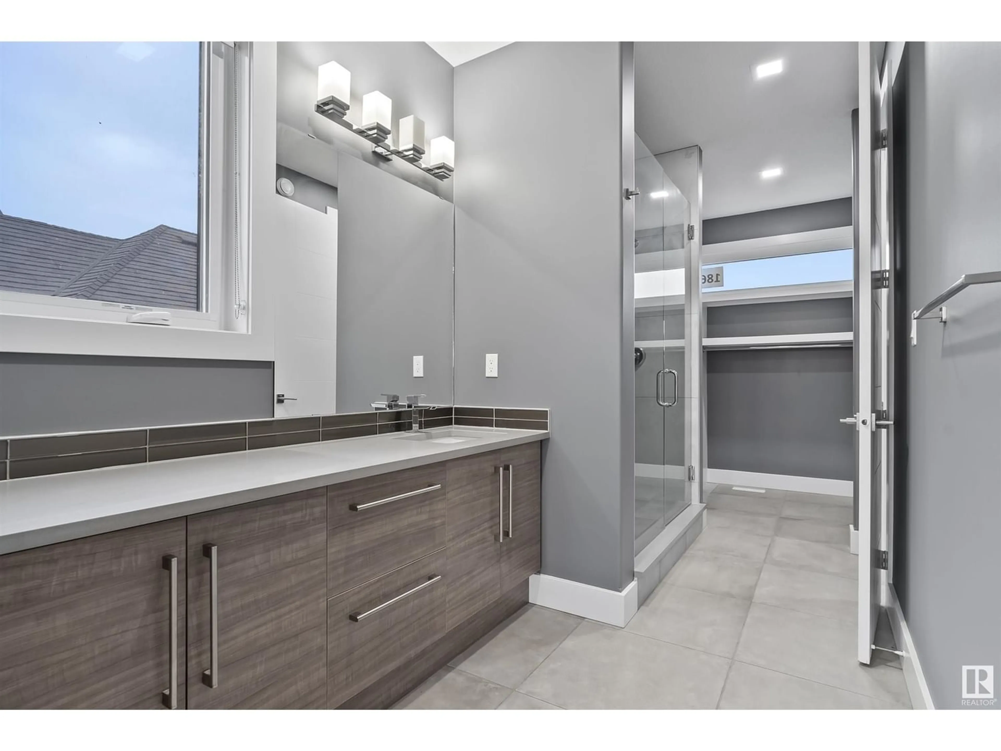#186 52327 RGE RD 233, Rural Strathcona County, Alberta T8B1C6
Contact us about this property
Highlights
Estimated ValueThis is the price Wahi expects this property to sell for.
The calculation is powered by our Instant Home Value Estimate, which uses current market and property price trends to estimate your home’s value with a 90% accuracy rate.Not available
Price/Sqft$453/sqft
Est. Mortgage$7,300/mo
Tax Amount ()-
Days On Market1 year
Description
Prestigious 2-storey estate in Sherwood Golf & Country Club opens the door to an immense living space, showcasing a chefs dream kitchen w/top of the line appliances & a spacious pantry w/room for a spice kitchen. Boasting 2 primary suites - one located on the main floor. This convenient location gives access to the main balcony, huge walk-in closet & 3pce ensuite. Upstairs, the 2nd primary suite features a 5pce ensuite w/soaker tub & steam shower with built-in music speaker. Completing the interior are 4 more bedrooms & 2 laundry rooms. Your walkout basement includes a 2nd kitchen with convenient garage entrance - perfectly set up for a suited option. Outside, enjoy a maintenance-free yard w/artificial grass, a basketball court, putting green, & $250K worth of landscaping. The property backs onto a walking trail & treed reserve. Other features includes a roughed-in outdoor kitchen and heated driveway, garage, & basement floors. Theatre equipment & power blinds included. All this home needs is YOU! (id:39198)
Property Details
Interior
Features
Basement Floor
Bedroom 6
4.08 m x 4.03 mRecreation room
7.88 m x 6 m
