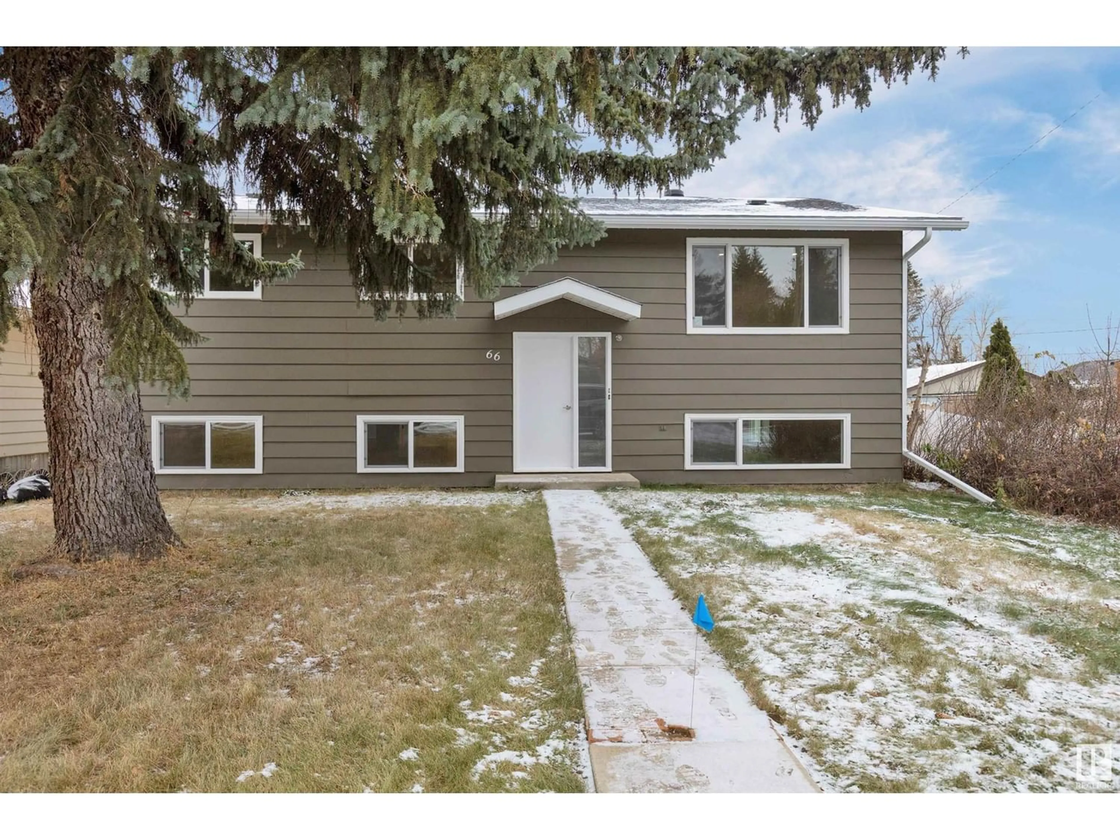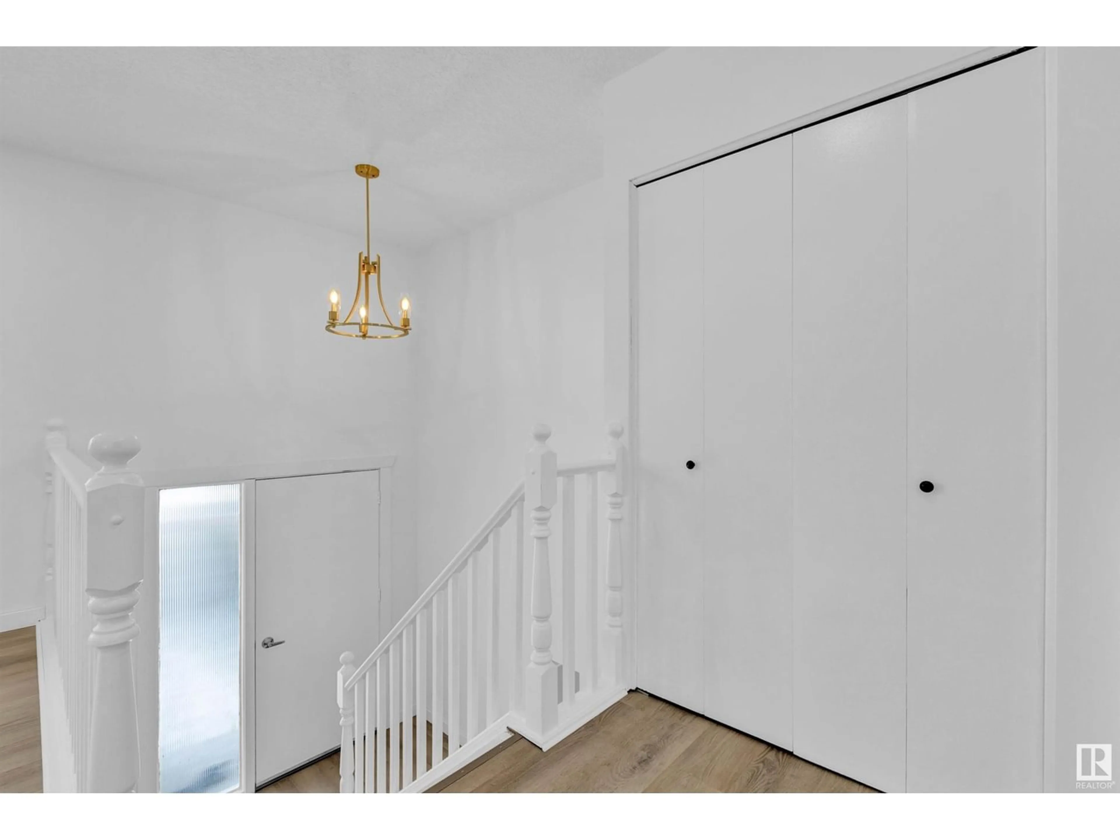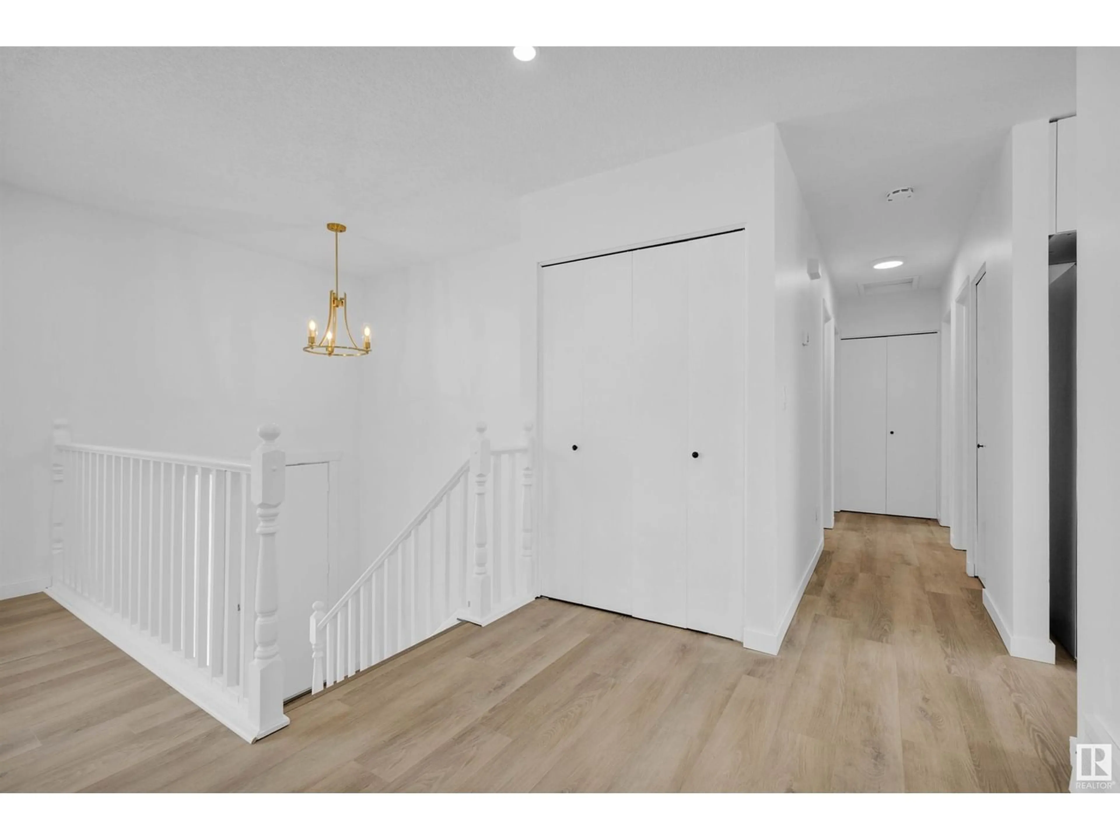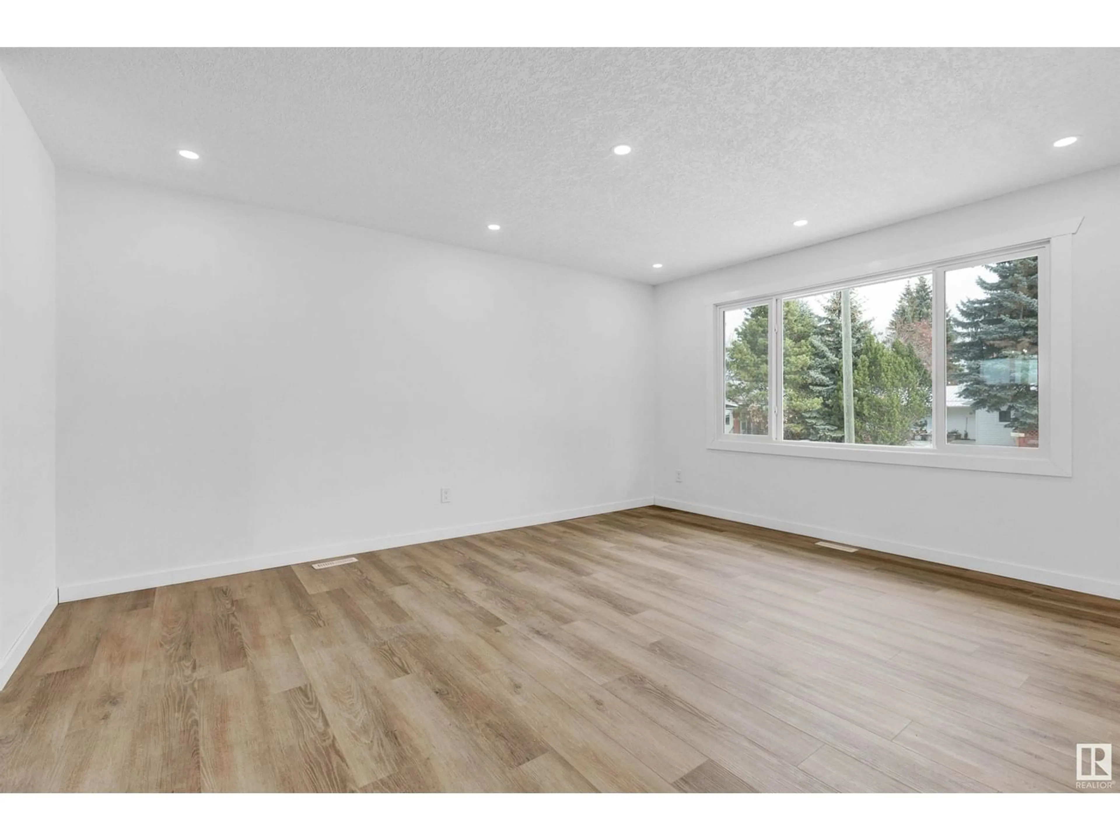66 545869 Range Road 215, Josephburg, Alberta T8L4B9
Contact us about this property
Highlights
Estimated ValueThis is the price Wahi expects this property to sell for.
The calculation is powered by our Instant Home Value Estimate, which uses current market and property price trends to estimate your home’s value with a 90% accuracy rate.Not available
Price/Sqft$311/sqft
Est. Mortgage$1,610/mo
Tax Amount ()-
Days On Market306 days
Description
Completely renovated 1200 square foot bi-level home in Josephburg! This home enjoys brand new windows, shingles, vinyl plank flooring, kitchen, brand new bathrooms and paint! With a total of 4 bedrooms and 2 full bathrooms, it is perfect for a growing family! The kitchen is brand new with white cabinets and a moveable island, stainless appliances and a huge dining area! The fully finished basement offers a huge family room with a wet bar/potential kitchen, 4th bedroom and rec room. 2 brand new furnaces were installed, one for the upper level and one for the basement; great if someone wanted to have a roommate as there is a separate exterior door leading to the basement and 2 electrical meters on 1 service. There is a detached double garage just out the back door! Josephburg is 25 minutes to Sherwood Park and 15 minutes for Fort Sask! Escape the City to this quiet little community. (id:39198)
Property Details
Interior
Features
Upper Level Floor
Primary Bedroom
Bedroom 2
Bedroom 3




