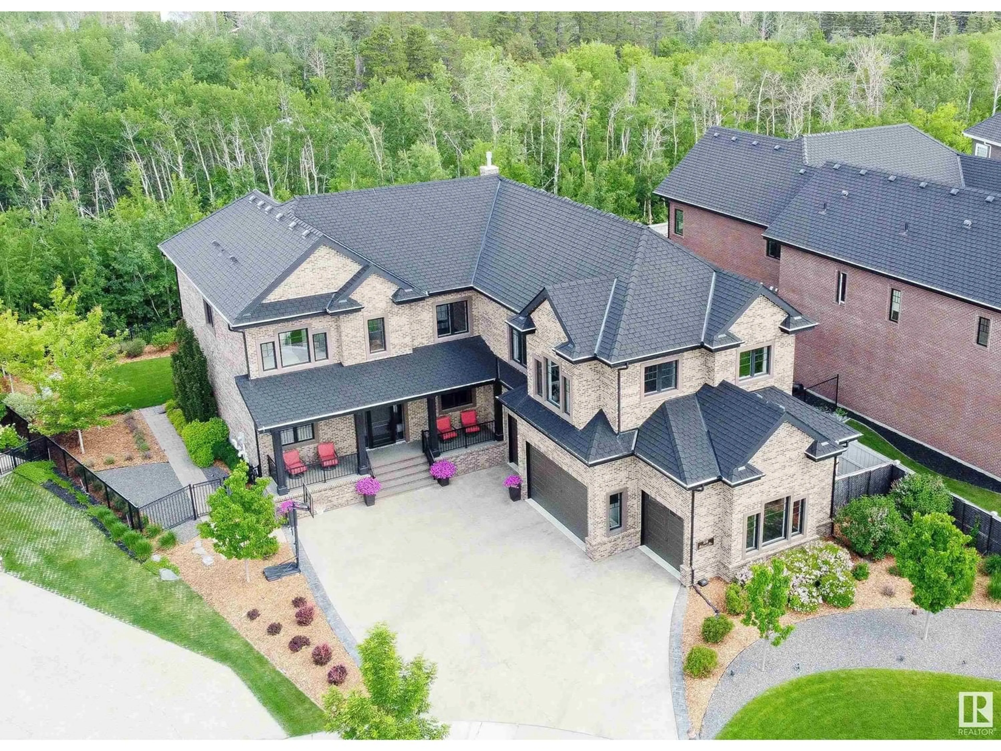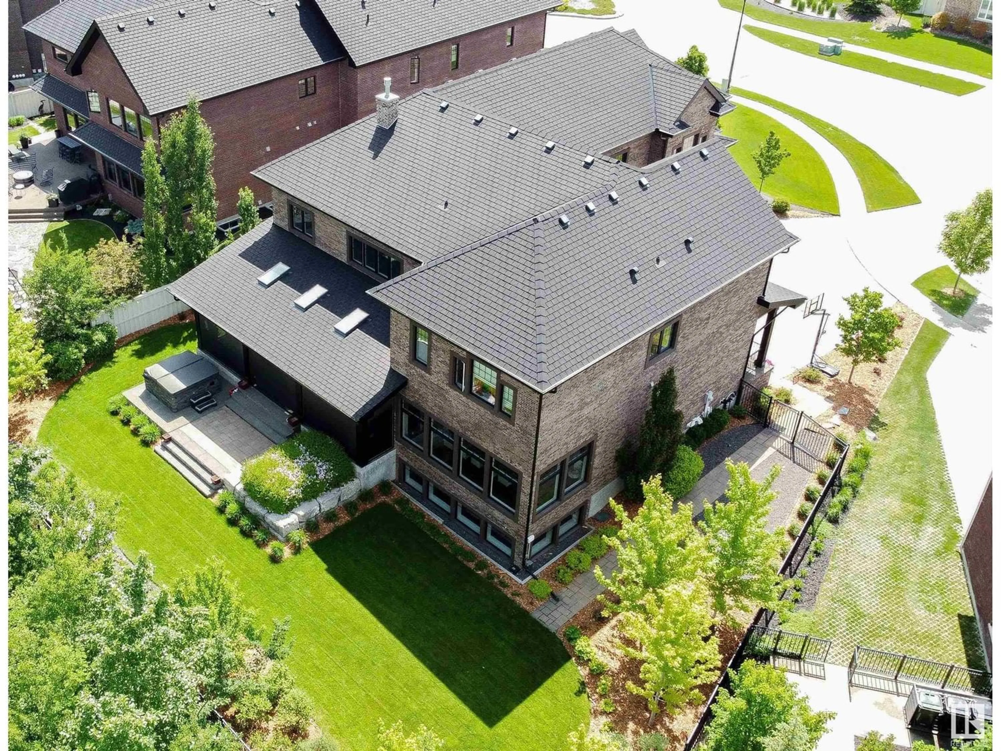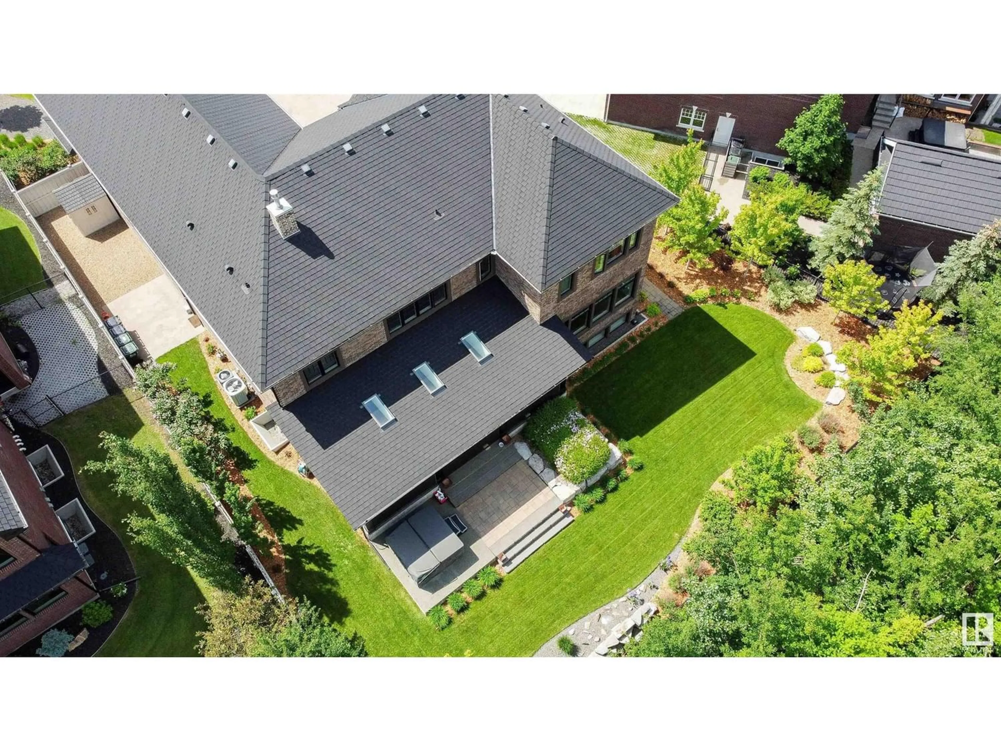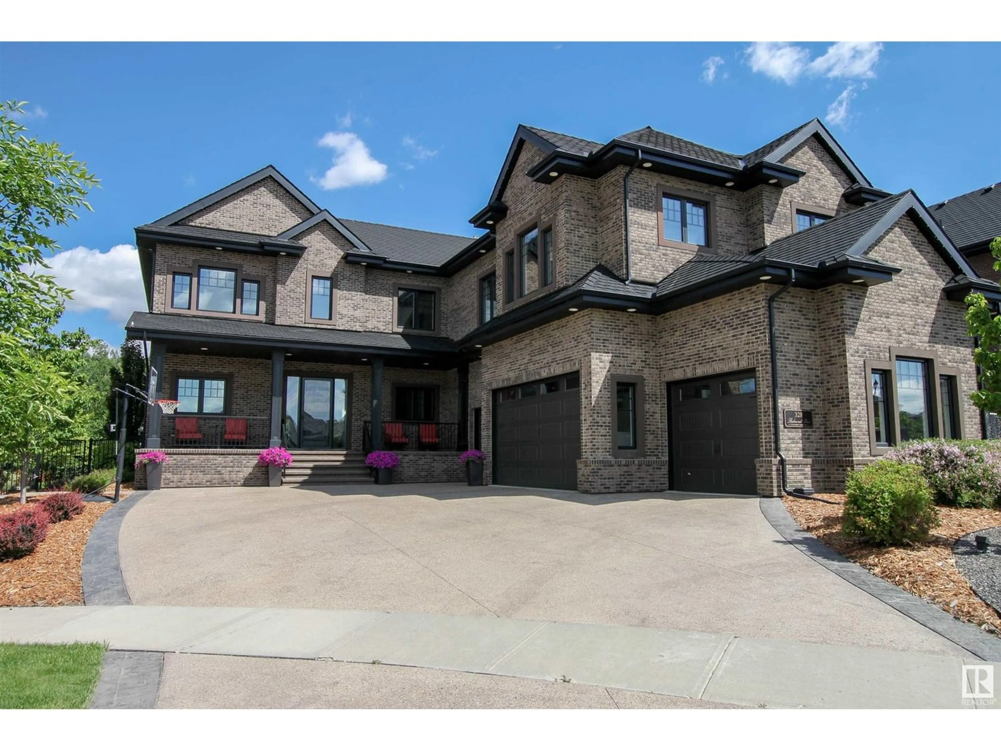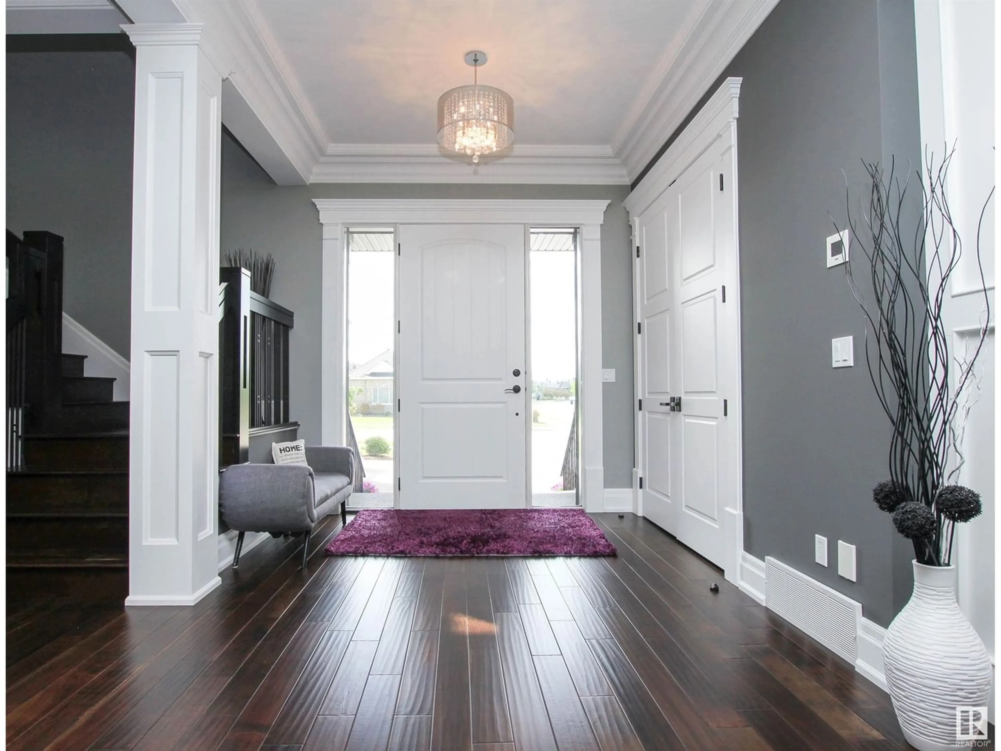328 52328 RGE RD 233, Rural Strathcona County, Alberta T8B0A2
Contact us about this property
Highlights
Estimated ValueThis is the price Wahi expects this property to sell for.
The calculation is powered by our Instant Home Value Estimate, which uses current market and property price trends to estimate your home’s value with a 90% accuracy rate.Not available
Price/Sqft$503/sqft
Est. Mortgage$10,715/mo
Tax Amount ()-
Days On Market1 year
Description
EXTRAORDINARY LUXURY!!!! Modern Chic meets timeless classic architecture in this gorgeous custom built Scott Arthur Home that will take your breath away. Situated in a quiet cul de sac and backing onto treed reserve, you will enjoy your own private oasis!!! The main floor boasts an amazing chefs gourmet kitchen complete with butlers pantry and high end stainless steel appliances, great room with gas fireplace, main floor den/office and a beautiful breakfast nook surrounded by an abundance of windows allowing in a ton of natural light. Upstairs you are treated to a massive bonus room and three large bedrooms. The kids bedrooms' share a Jack and Jill bathroom and the master features a second fireplace and stunning spa like ensuite and dream closet. The fully finished basement offers wet bar, 4th bedroom or gym, media room and games room. Other features include a 4 car garage, in floor heating, screened in deck, HEATED DRIVEWAY, Central A/C and amazing custom woodwork throughout the entire home!! A MUST SEE. (id:39198)
Property Details
Interior
Features
Basement Floor
Bedroom 4
measurements not available x measurements not availableExterior
Parking
Garage spaces 8
Garage type Attached Garage
Other parking spaces 0
Total parking spaces 8

