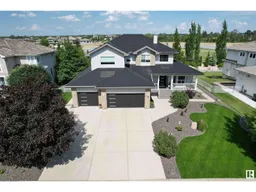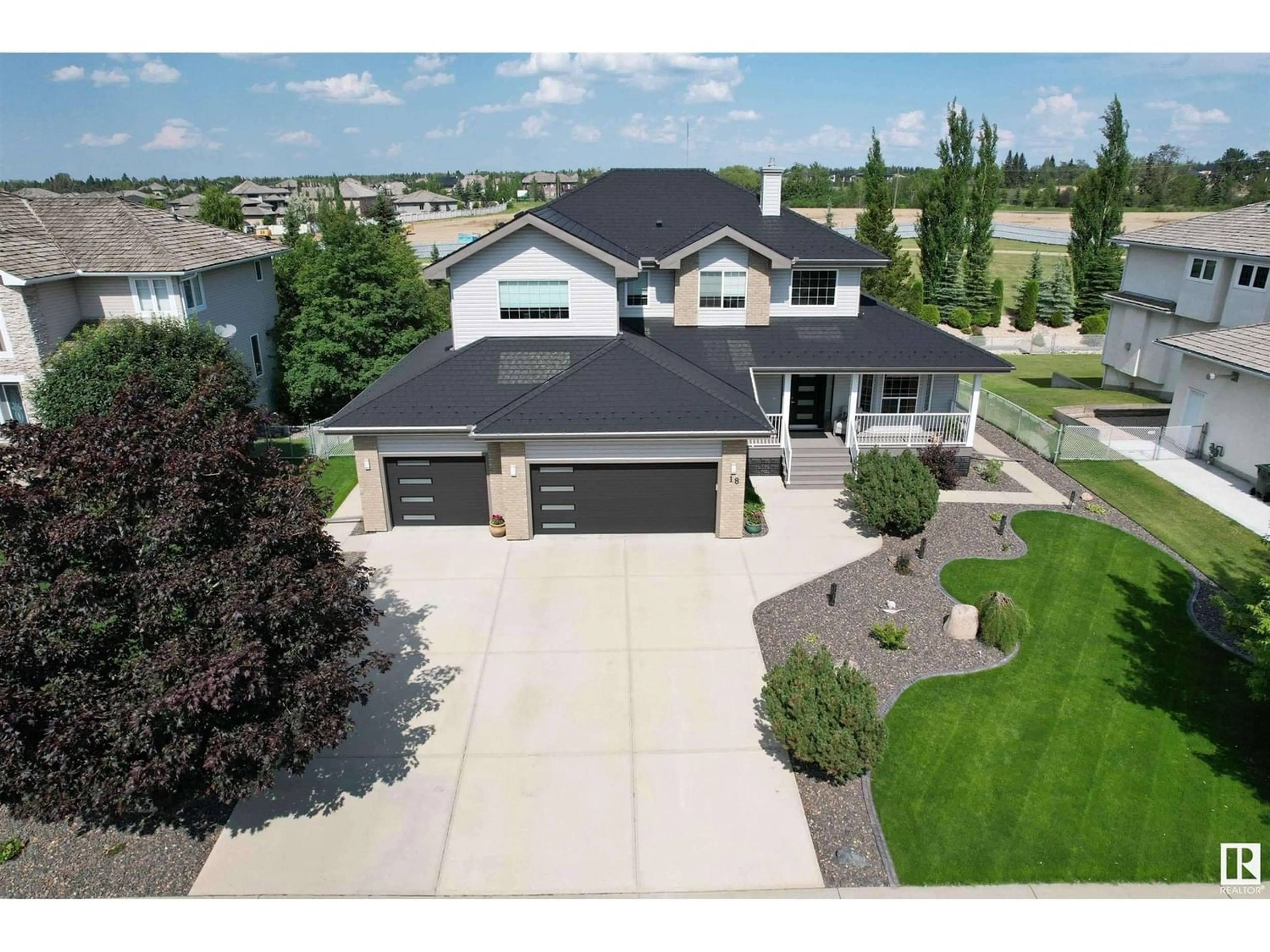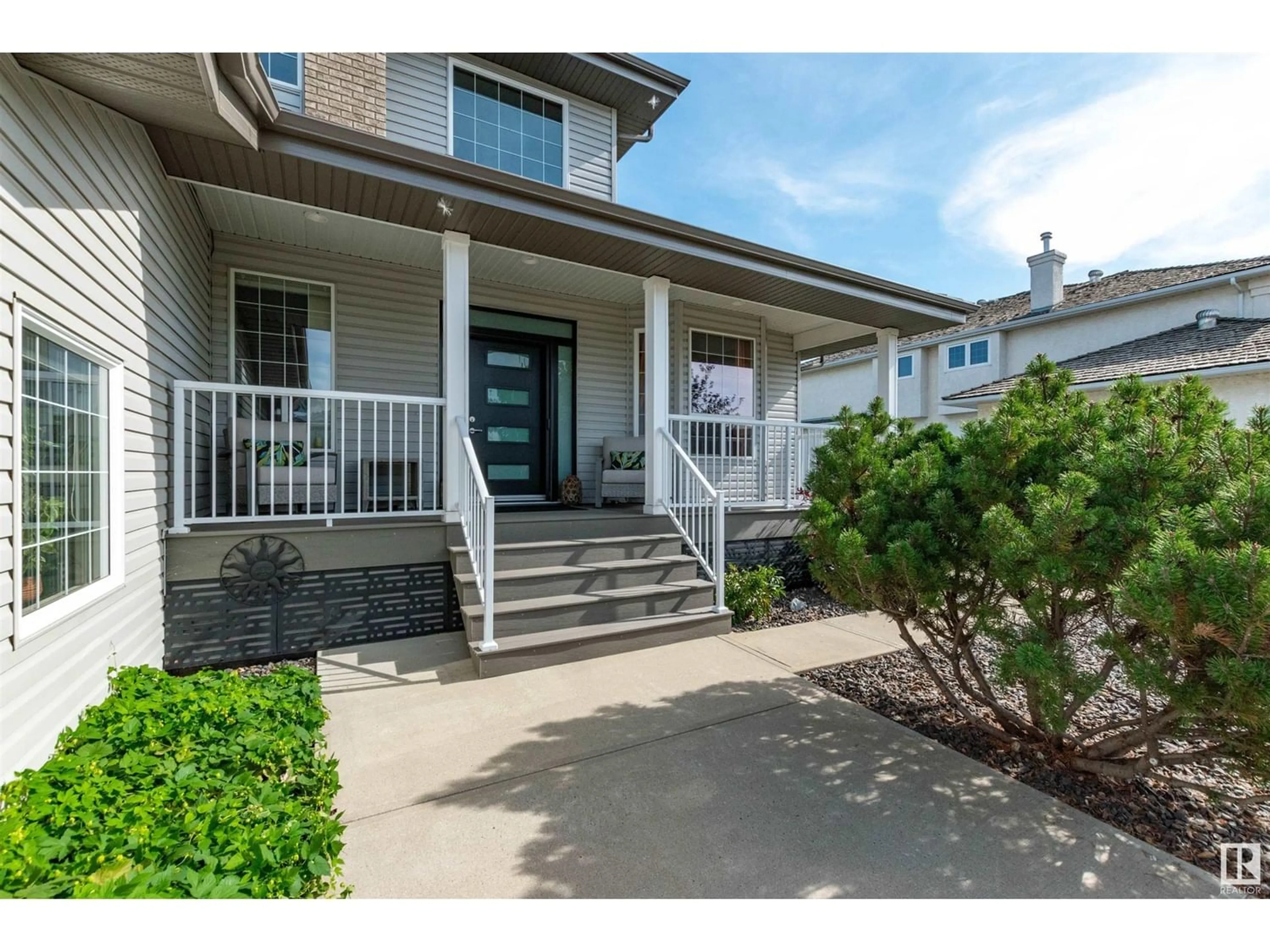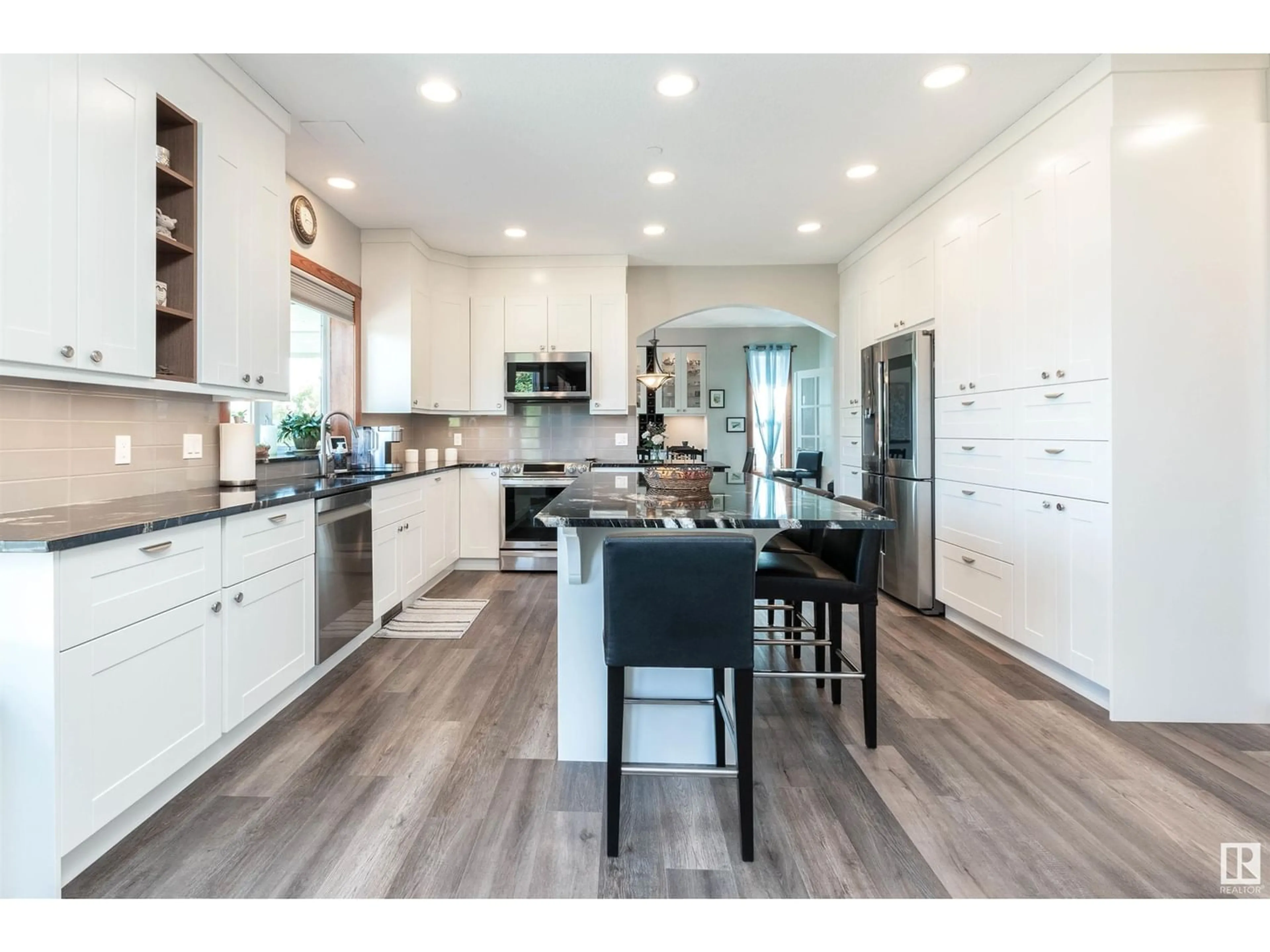#18 52304 RGE RD 233, Rural Strathcona County, Alberta T8B1C9
Contact us about this property
Highlights
Estimated ValueThis is the price Wahi expects this property to sell for.
The calculation is powered by our Instant Home Value Estimate, which uses current market and property price trends to estimate your home’s value with a 90% accuracy rate.Not available
Price/Sqft$402/sqft
Est. Mortgage$4,720/mo
Tax Amount ()-
Days On Market294 days
Description
Over 4000 sq/ft of living space in this fully renovated 5 bedroom walkout. Backing a creek and green space, both front and back yards have been beautifully landscaped. A new home from the outside in, siding painted, parging redone, new rubber roof, facia, eaves, downspouts, 3 maintenance free decks, & irrigation. Taking us inside, a new door with a mirage screen, 9ft ceilings, and all new flooring throughout. The main floor boasts a sitting room that flows into a spacious dining area, opening up to a gorgeous deck. A chef's inspired kitchen with new cupboards, backsplash, granite island/counter and new appliances, plus a large bright living room. An office, powder room and mud room lead to a heated, oversized triple garage. Upstairs 4 bedrooms with a great primary and spa ensuite, laundry & full bath. A fabulous walkout with a family room, gym, bar, large bedroom and full bath. Step outside to another patio, a fabulous yard with a fire pit,and 2 new sheds. So much more to list! This home is exceptional.. (id:39198)
Property Details
Interior
Features
Lower level Floor
Bedroom 5
3.99 m x 4.65 mProperty History
 45
45


