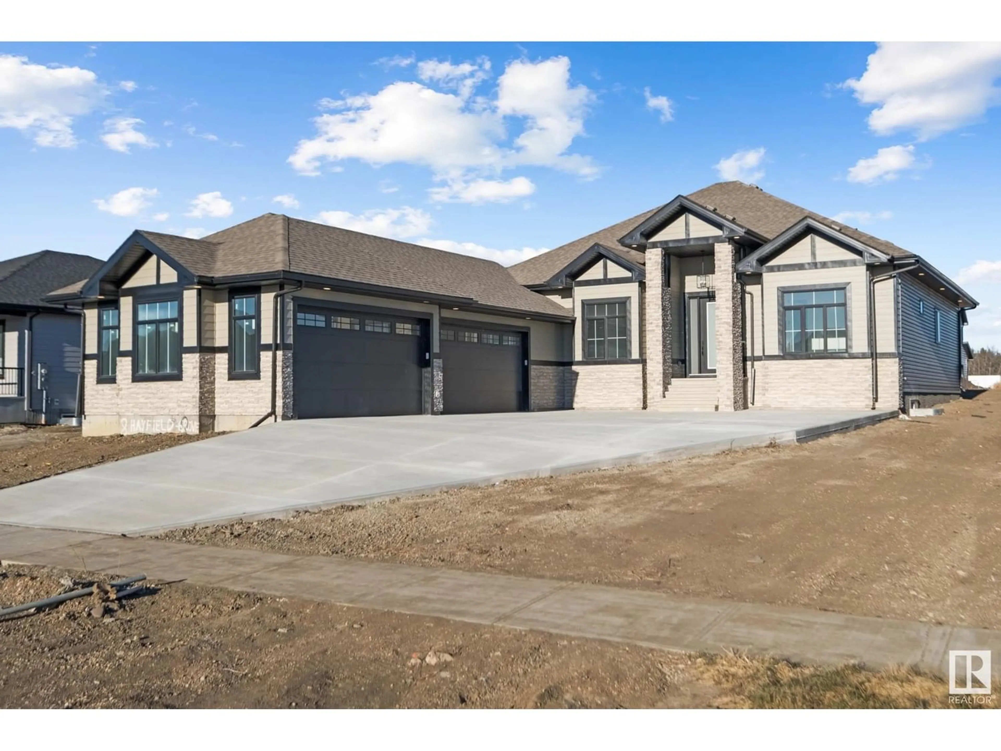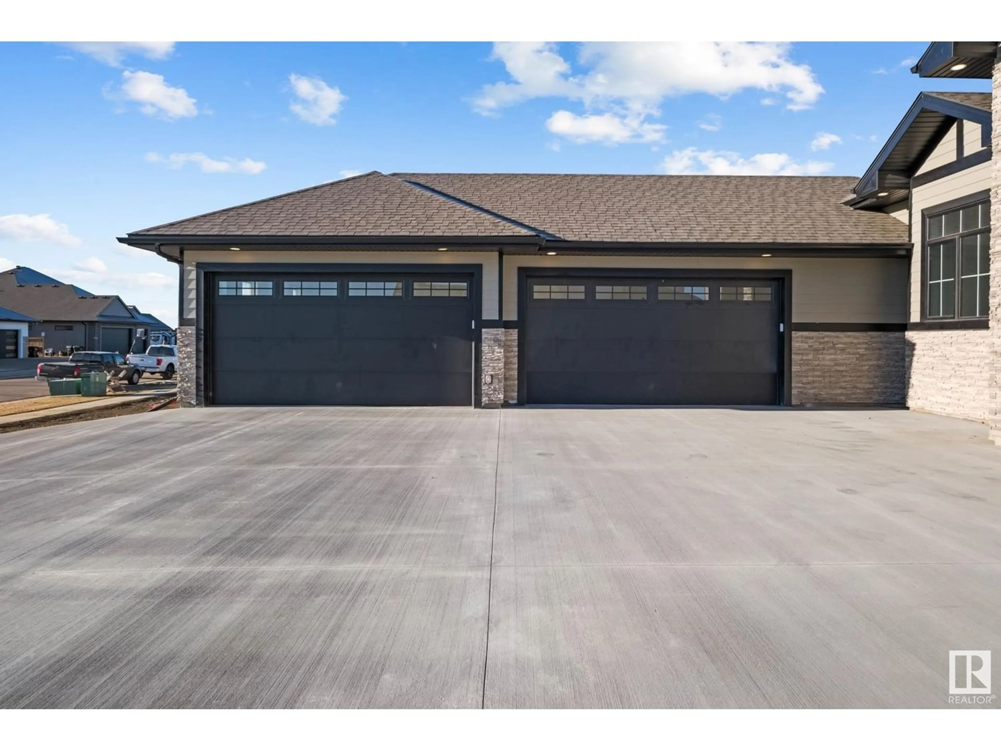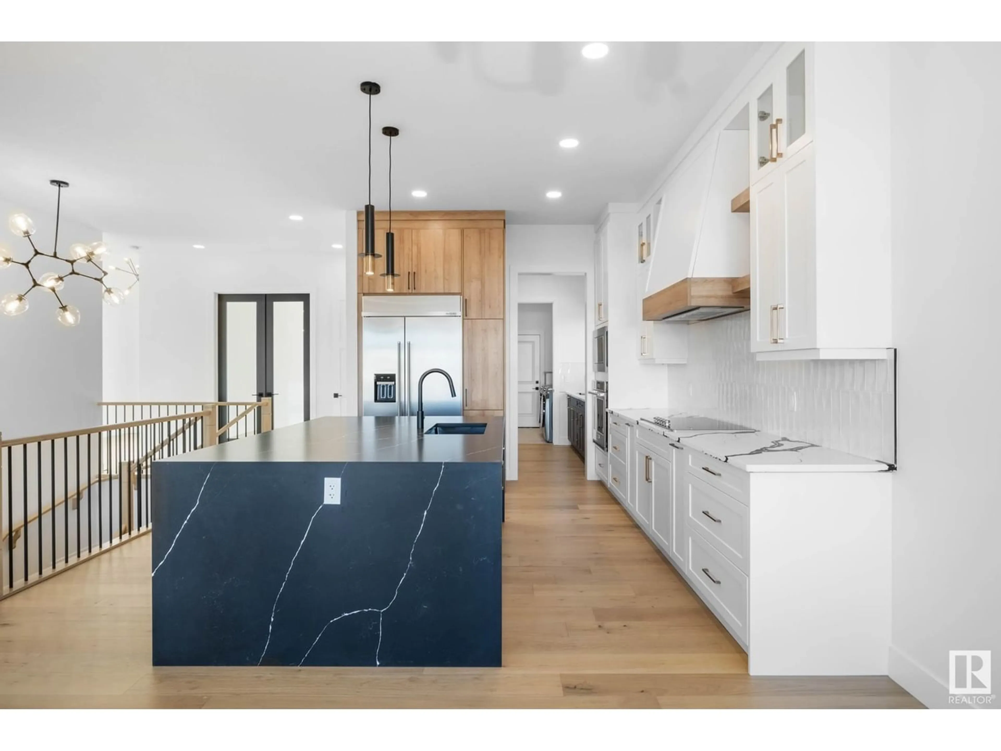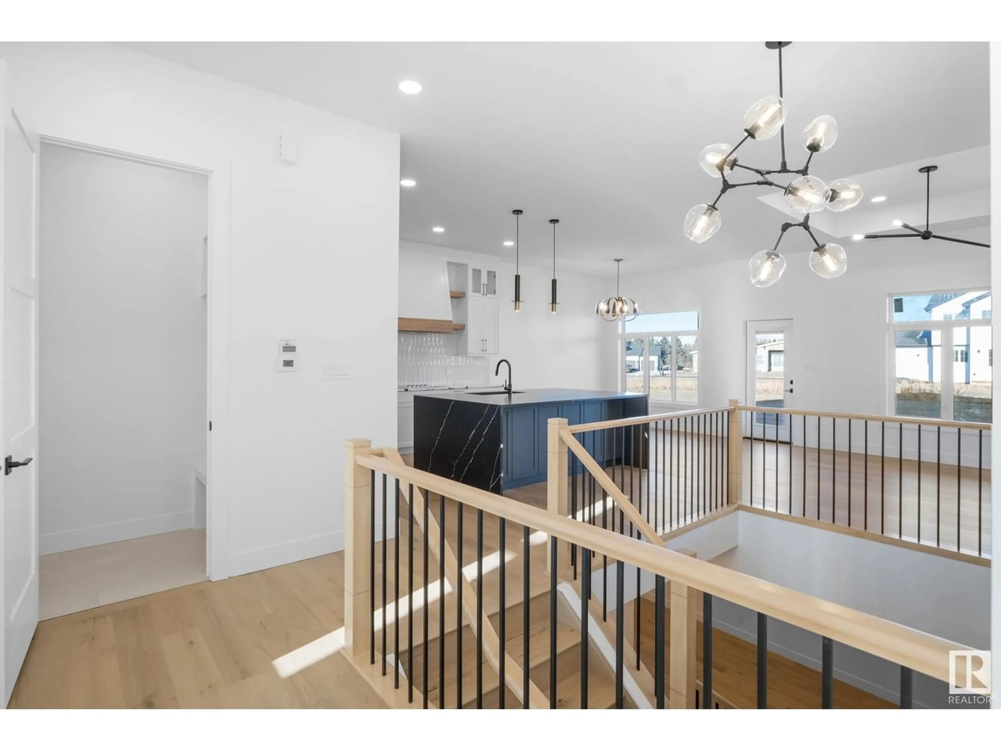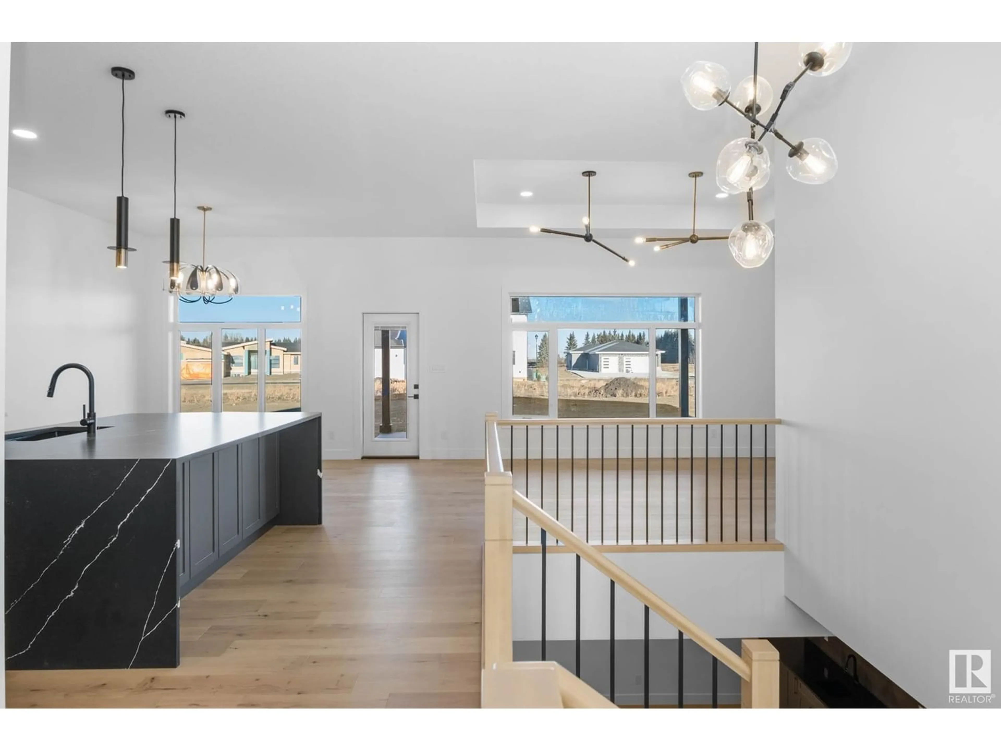8 HAYFIELD GV, Ardrossan, Alberta T8E2M8
Contact us about this property
Highlights
Estimated ValueThis is the price Wahi expects this property to sell for.
The calculation is powered by our Instant Home Value Estimate, which uses current market and property price trends to estimate your home’s value with a 90% accuracy rate.Not available
Price/Sqft$472/sqft
Est. Mortgage$4,208/mo
Tax Amount ()-
Days On Market350 days
Description
Welcome to this exquisite Estate Bungalow nestled in the charming community of Ardrossan Estates. Situated on a near third-acre lot, this residence boasts the perfect blend of elegance and modern comfort. With 4 spacious bedrooms, each adorned with massive walk-in closets. The well-appointed kitchen includes a butler's pantry, providing both functionality and style for your culinary endeavors. Additionally, the optional gym or theatre room offers endless possibilities for your lifestyle preferences. You will be captivated by the rear covered deck, a haven for entertainment and relaxation. Whether you're hosting gatherings or enjoying a quiet evening, this outdoor space sets the stage for memorable moments. This custom bungalow features a 4 car garage and ample storage throughout the home. Walking distance to schools, rec center and commercial conveniences. (id:39198)
Property Details
Interior
Features
Lower level Floor
Bedroom 3
4.9 m x 4.4 mBedroom 4
4.9 m x 4.4 m
