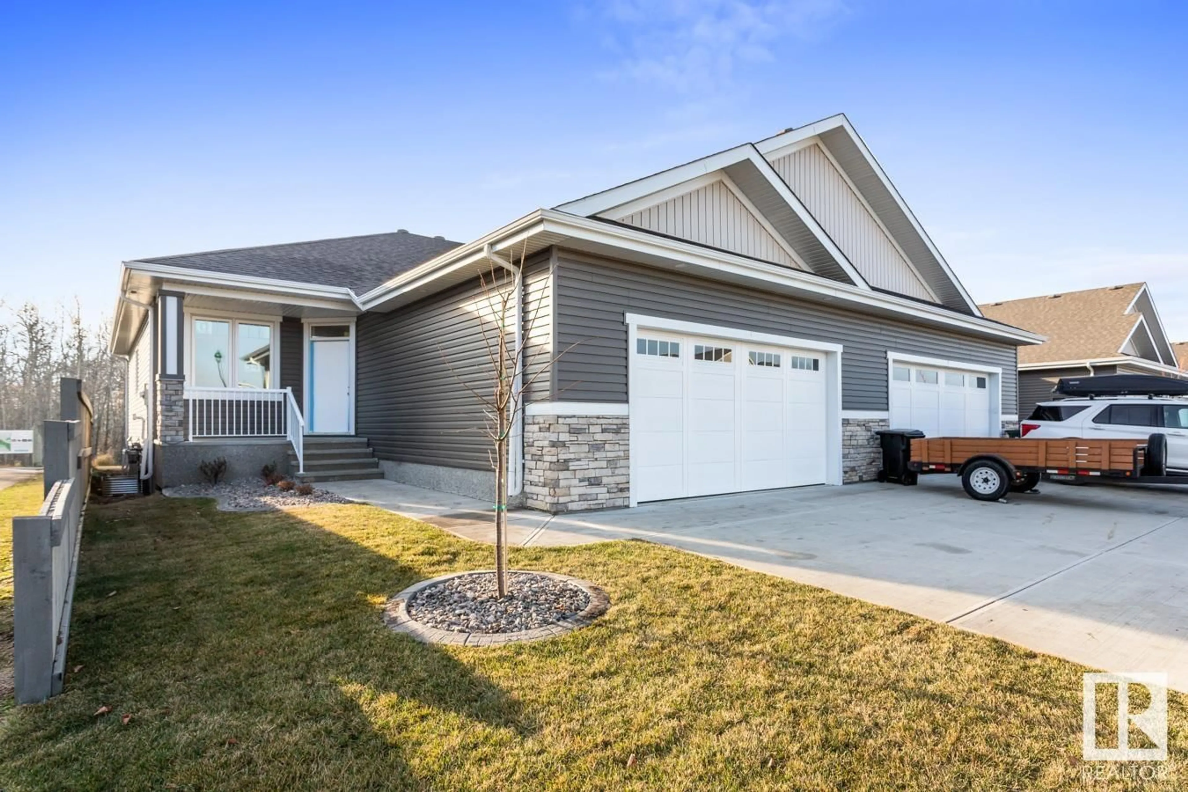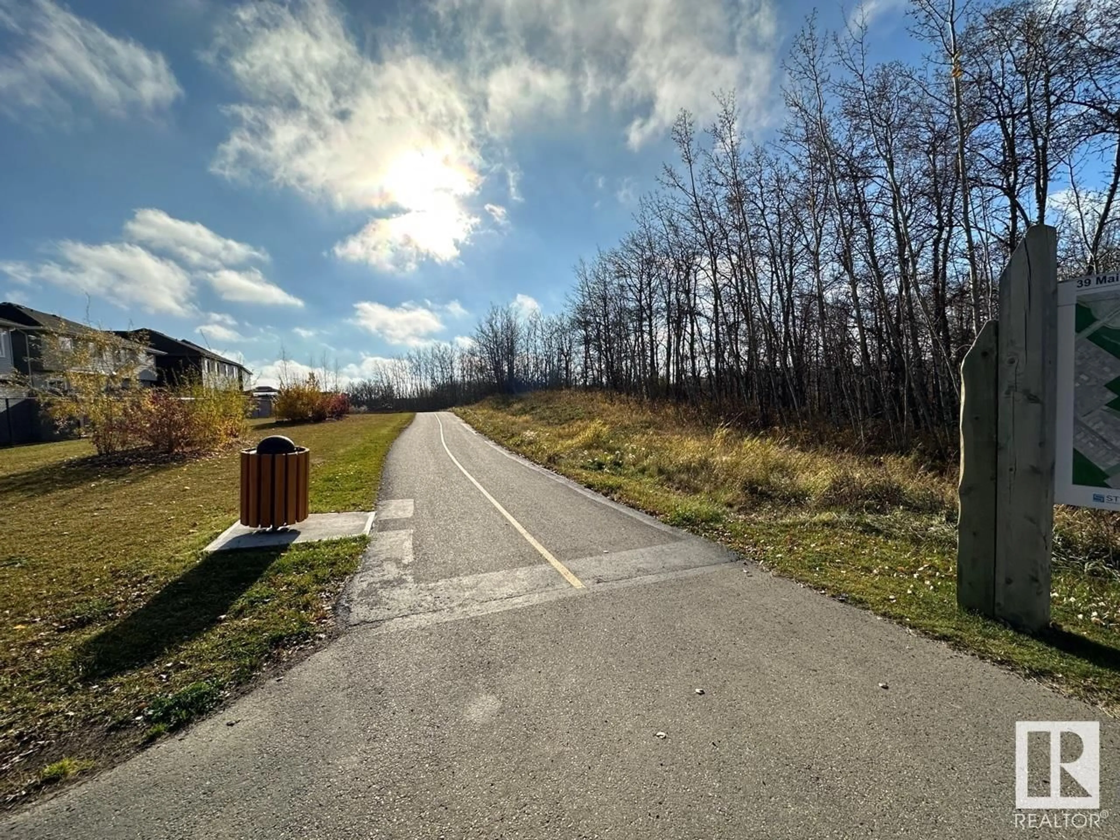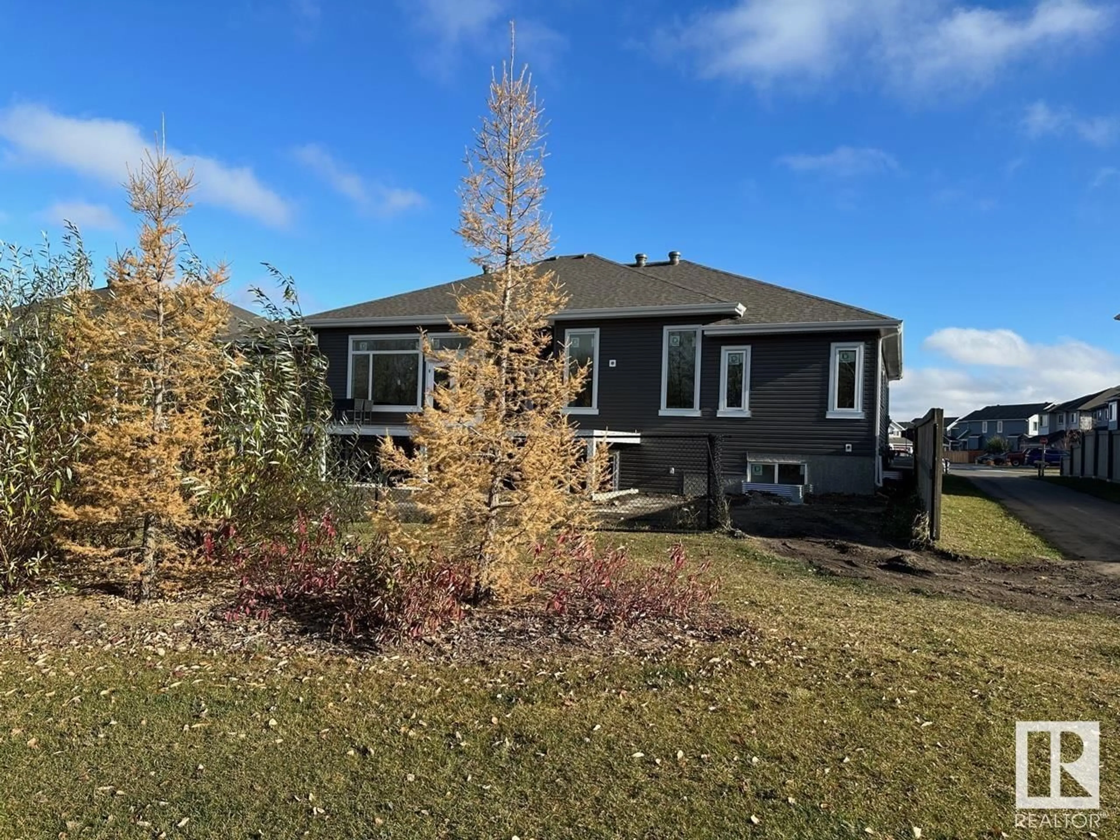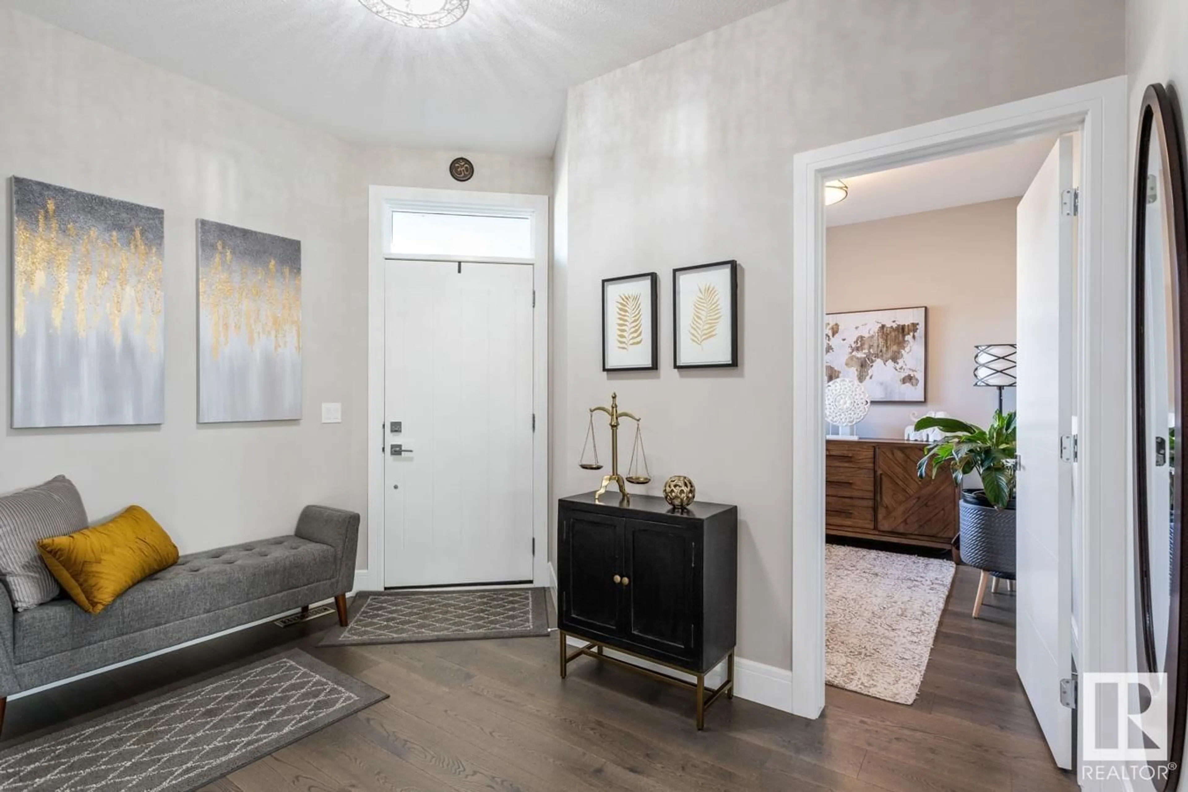54 HORTON WY, Ardrossan, Alberta T8E0A4
Contact us about this property
Highlights
Estimated ValueThis is the price Wahi expects this property to sell for.
The calculation is powered by our Instant Home Value Estimate, which uses current market and property price trends to estimate your home’s value with a 90% accuracy rate.Not available
Price/Sqft$465/sqft
Est. Mortgage$2,898/mo
Tax Amount ()-
Days On Market321 days
Description
EXECUTIVE 55+ NON-CONDO living offers SO MANY PERKS, like being in the growing community of Ardrossan & BACKING a GREEN SPACE. Charming front verandah welcomes you into the home & opens to a bright & spacious entrance with high ceilings leading into the great room designed with entertaining in mind. The kitchen offers plenty of cabinets, corner pantry & stone island that over looks the dining & living rm with access to the deck that looks over the nature reserve. Primary suite with luxurious 5pc ensuite & WI closet. Den, 1/2 bath & large laundry area compliment the functional layout. Moving down to the FULLY DEVELOPED, WALKOUT basement you will find a family sized rec rm, 2 bdrms, both generous in size, 4pc bath plus space for seasonal storage. 24x24 garage & long driveway are an added bonus along with the ability to fence your backyard for pets & privacy. LOW HOA fees include snow removal & front lawn maintenance without the restrictions of being a condo. Steps away from the rec centre, trails & parks. (id:39198)
Property Details
Interior
Features
Basement Floor
Bedroom 2
Bedroom 3
Family room




