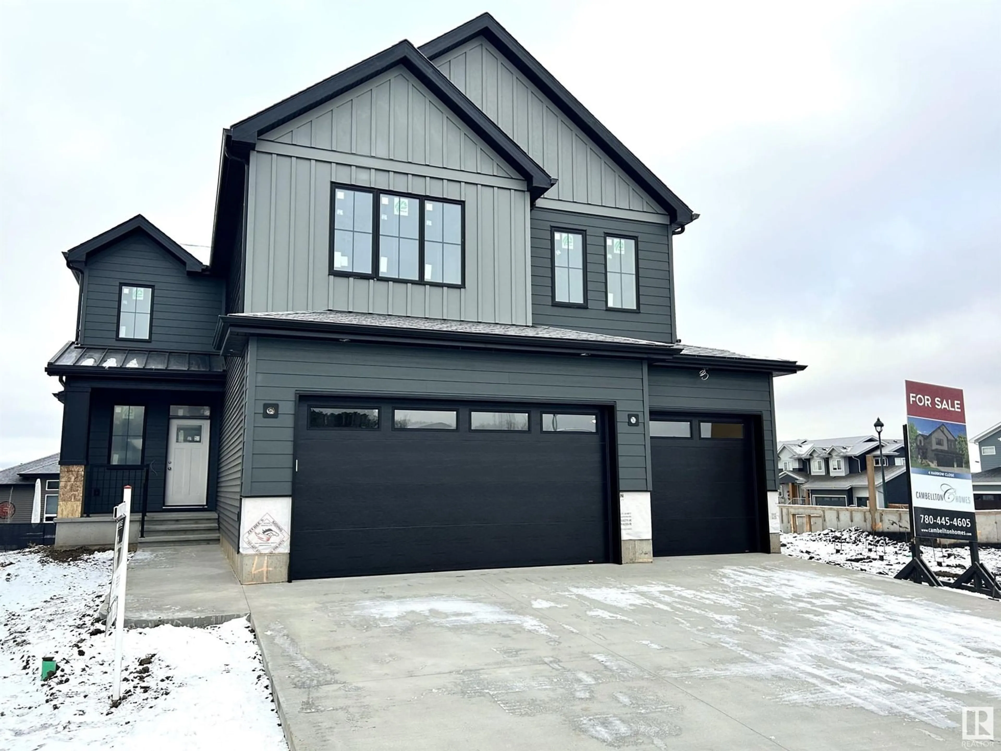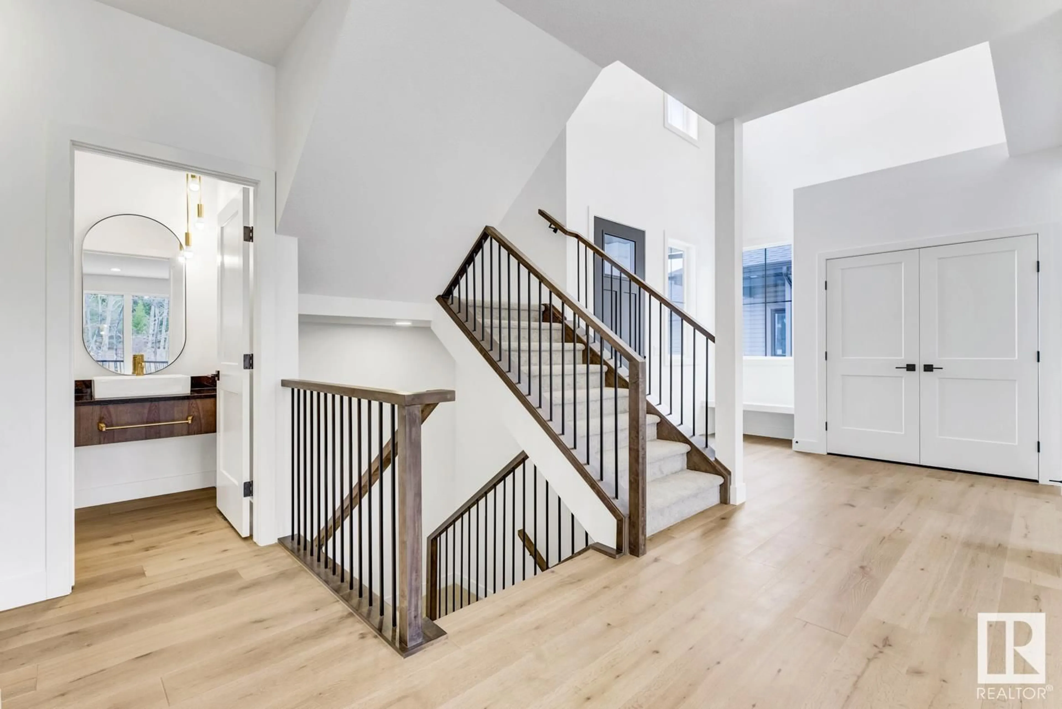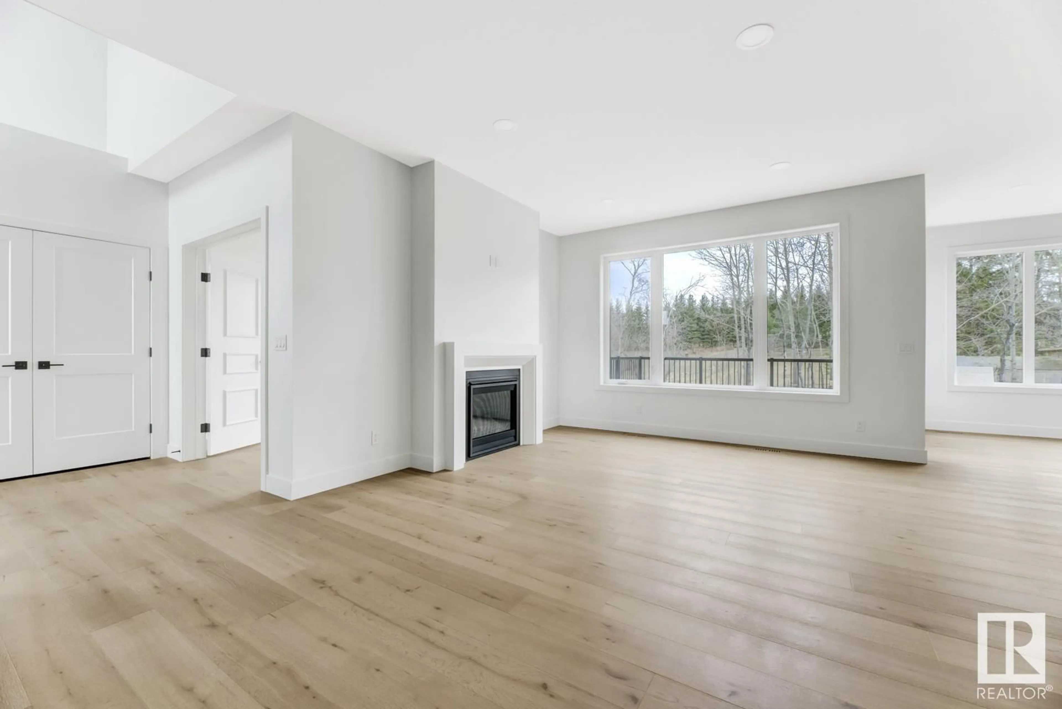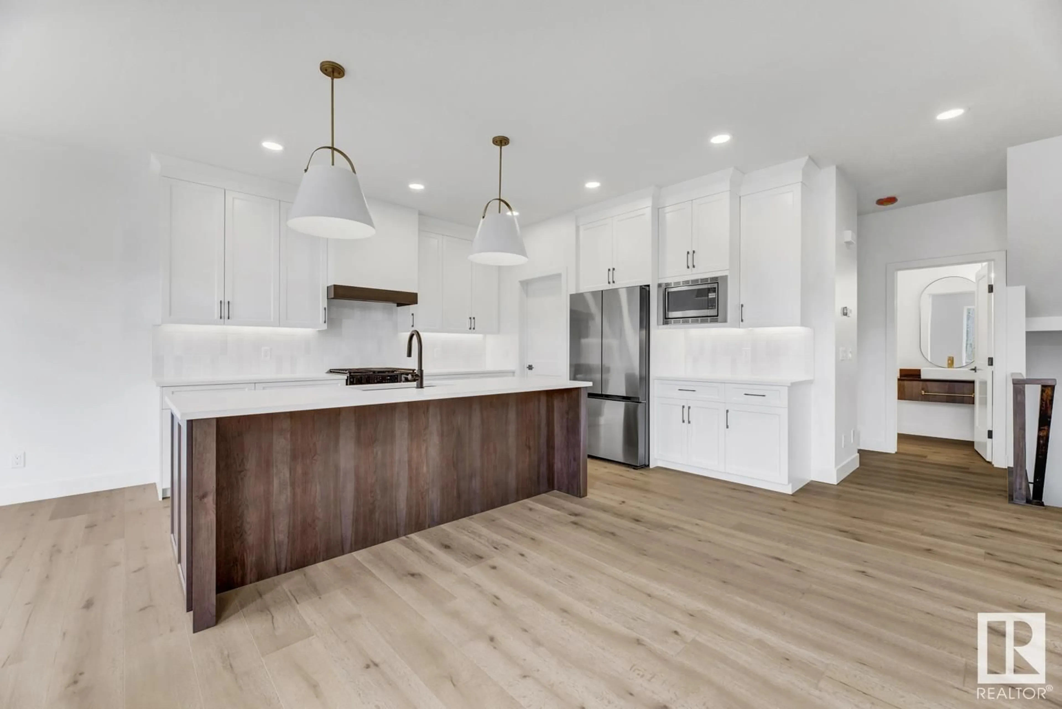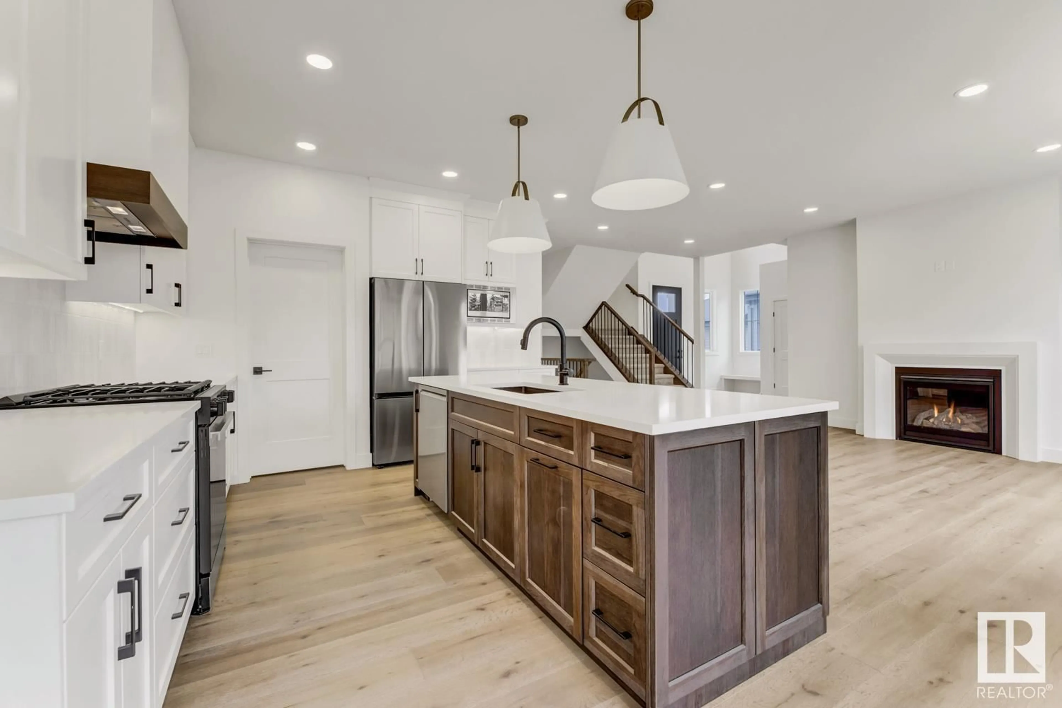4 HARROW CL, Ardrossan, Alberta T8E0B5
Contact us about this property
Highlights
Estimated ValueThis is the price Wahi expects this property to sell for.
The calculation is powered by our Instant Home Value Estimate, which uses current market and property price trends to estimate your home’s value with a 90% accuracy rate.Not available
Price/Sqft$353/sqft
Est. Mortgage$3,865/mo
Tax Amount ()-
Days On Market73 days
Description
Check out this stunning architecturally designed modern farmhouse styled home located in Strathcona County's fastest growing community! Built by Cambellton Homes, this gorgeous property has a nice sized yard and is tucked away in a quiet cul de sac. The main floor will feature a stunning kitchen with high end cabinetry, walk through pantry, stainless steel appliances and loads of quartz!!! It overlooks the great room that features a gorgeous gas fireplace and has an abundance of windows allowing in a ton of natural light. There is plenty of space in your main floor home office, and an extra large mudroom with lockers for the kids. Upstairs you will find three large bedrooms with the primary featuring a gorgeous spa-like ensuite and large walk-in closet. The bonus room separates you from the additional two bedrooms and four piece bath. You will love your triple attached garage that has room for your toys!!!! A MUST SEE HOME!!! (id:39198)
Property Details
Interior
Features
Main level Floor
Living room
4.29 m x 3.63 mKitchen
4.03 m x 4.52 mDen
2.78 m x 3.63 mBreakfast
3.65 m x 2.99 mExterior
Parking
Garage spaces 6
Garage type Attached Garage
Other parking spaces 0
Total parking spaces 6
Property History
 11
11
