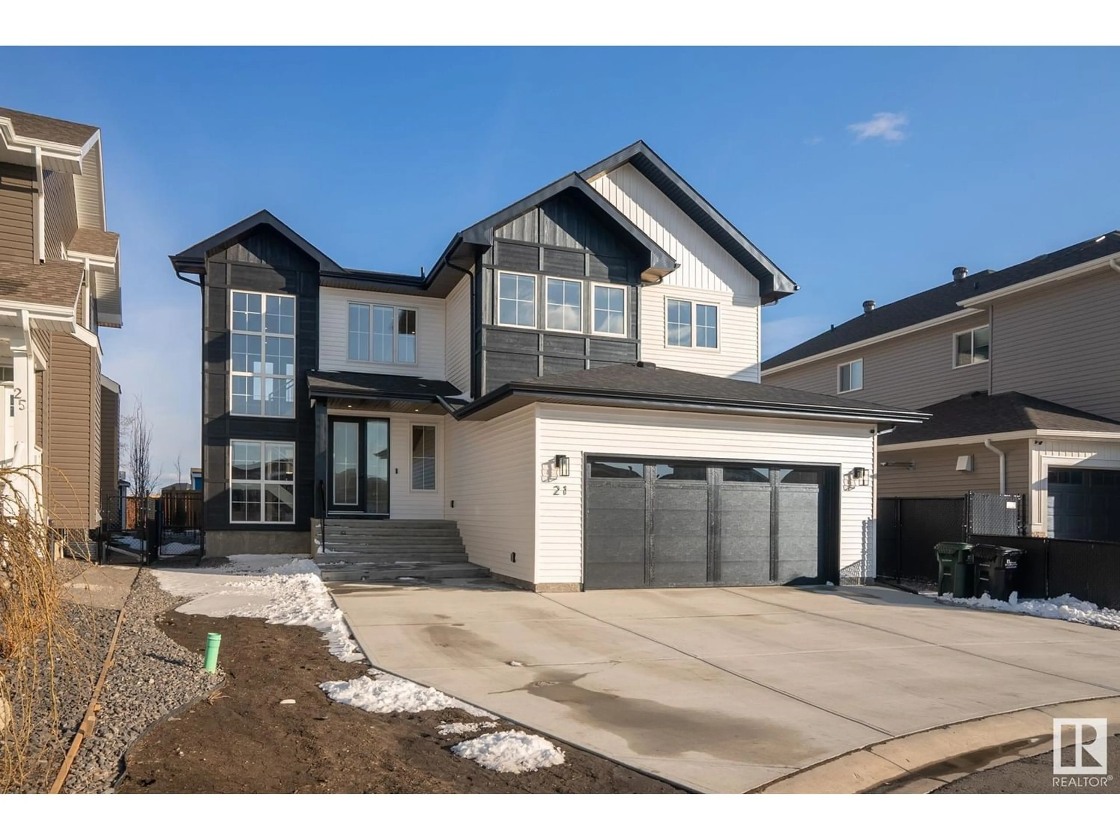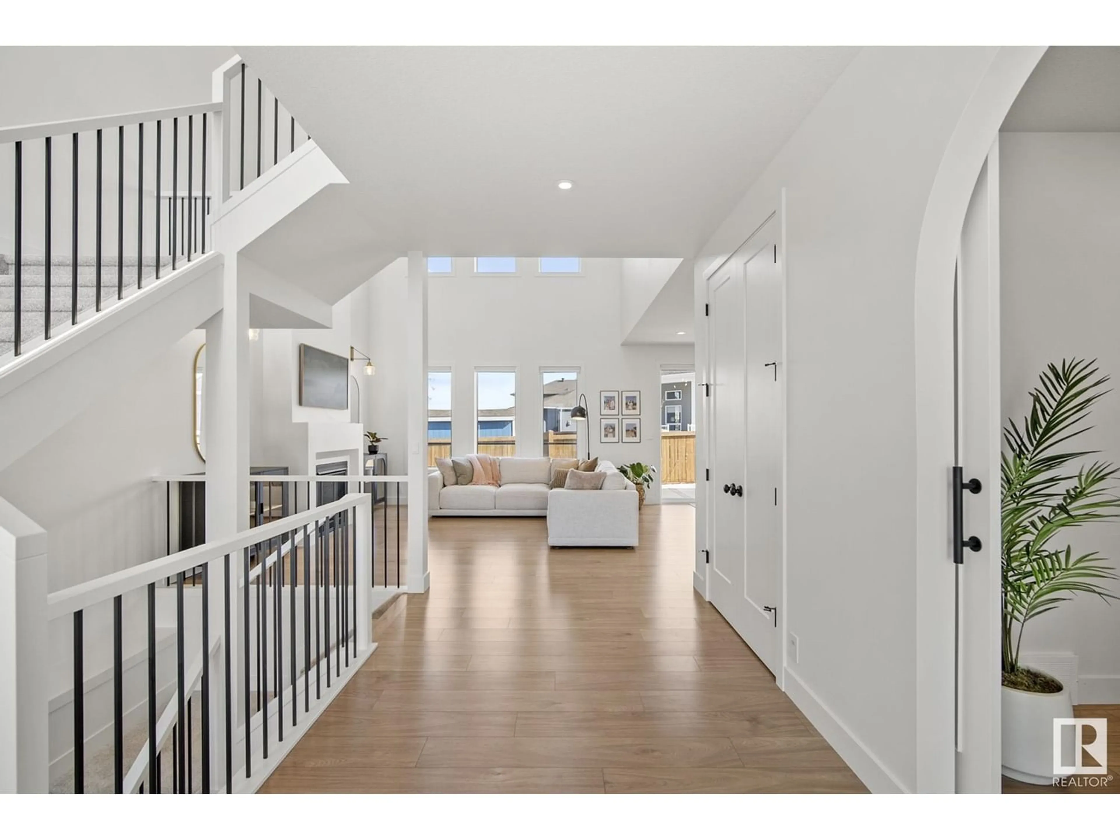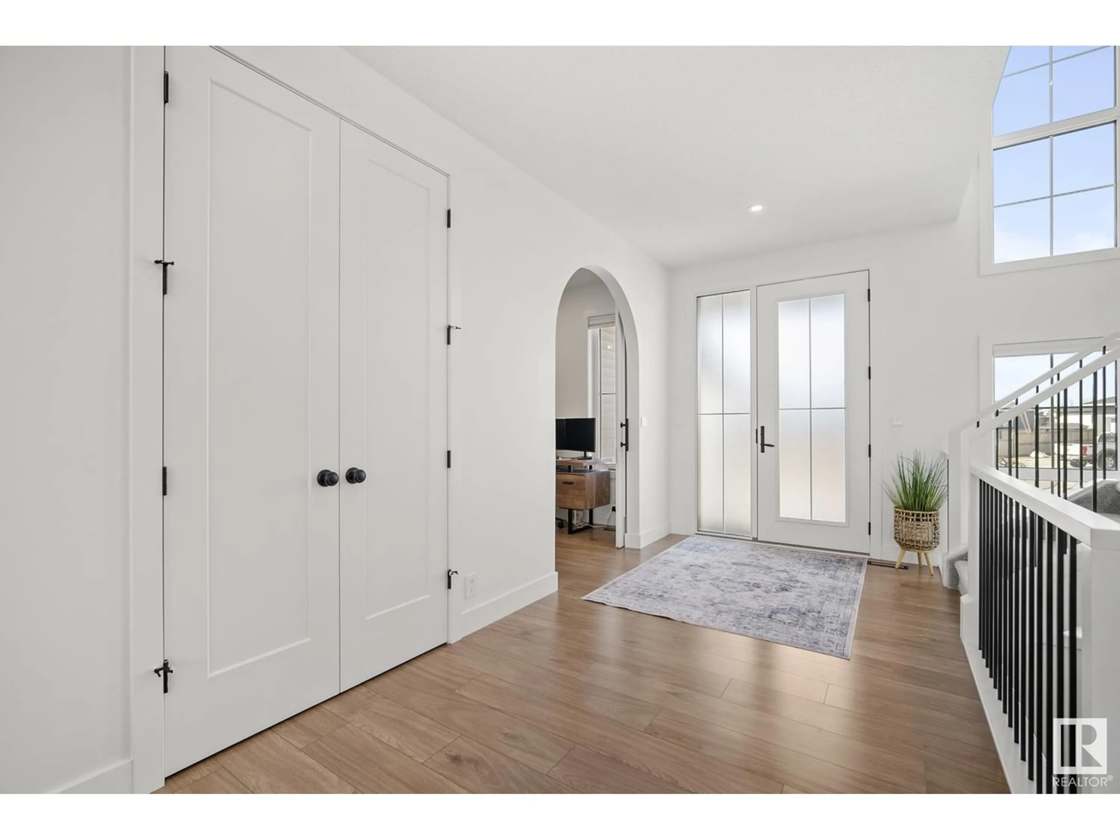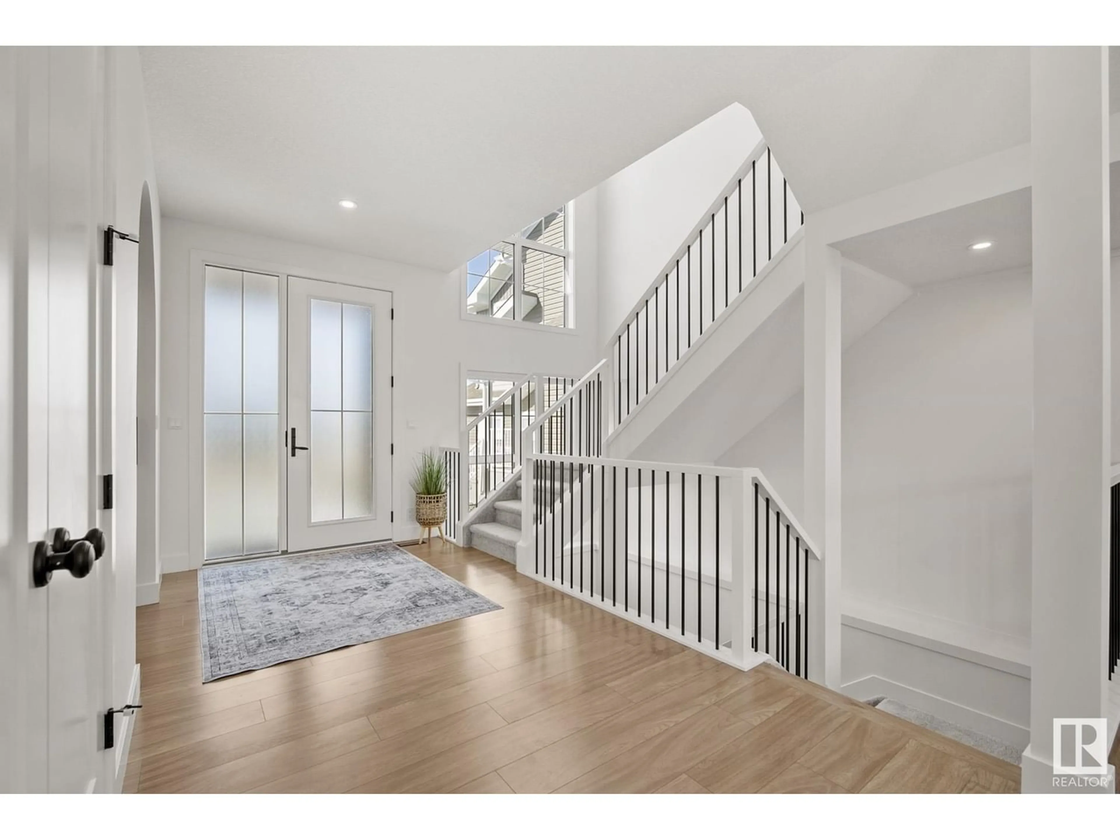21 TAYLOR PL, Ardrossan, Alberta T8R2E4
Contact us about this property
Highlights
Estimated ValueThis is the price Wahi expects this property to sell for.
The calculation is powered by our Instant Home Value Estimate, which uses current market and property price trends to estimate your home’s value with a 90% accuracy rate.Not available
Price/Sqft$374/sqft
Est. Mortgage$3,947/mo
Tax Amount ()-
Days On Market227 days
Description
Welcome to this stunning 2 storey home located in a quiet cul-de-sac in the family friendly community of Ardrossan. Built by Launch Homes this immaculate home boasts luxury at every turn. With 4 beds & 3.5 baths spread across over 3549 sqft of living space, offering style in abundance. Step inside to discover an open concept layout that the focal point of the main floor is a 3-story open-to-below staircase, with a feature window wall. Kitchen is complete with a large island, huge WIP & SS appliances. The upper level features an expansive primary bedroom. Pamper yourself in the spa-like ensuite, featuring luxurious finishes and a spacious walk-in closet. 2 additional bedrooms & massive bonus room complete this level. Into the basement you will find a 4th bedroom, a bath & spacious rec room! Practicality meets convenience with an oversized garage, ensuring plenty of room for vehicles and storage. Outside, discover a backyard complete with a composite deck, brick patio and a fully landscaped yard. (id:39198)
Property Details
Interior
Features
Main level Floor
Living room
4.49 m x 4.46 mOffice
2.93 m x 2.71 mDining room
4.41 m x 4.02 mKitchen
4.41 m x 3.4 m



