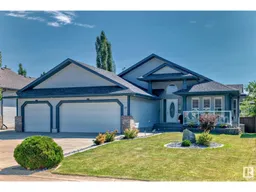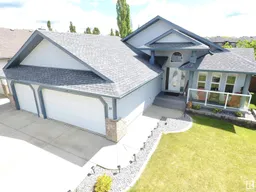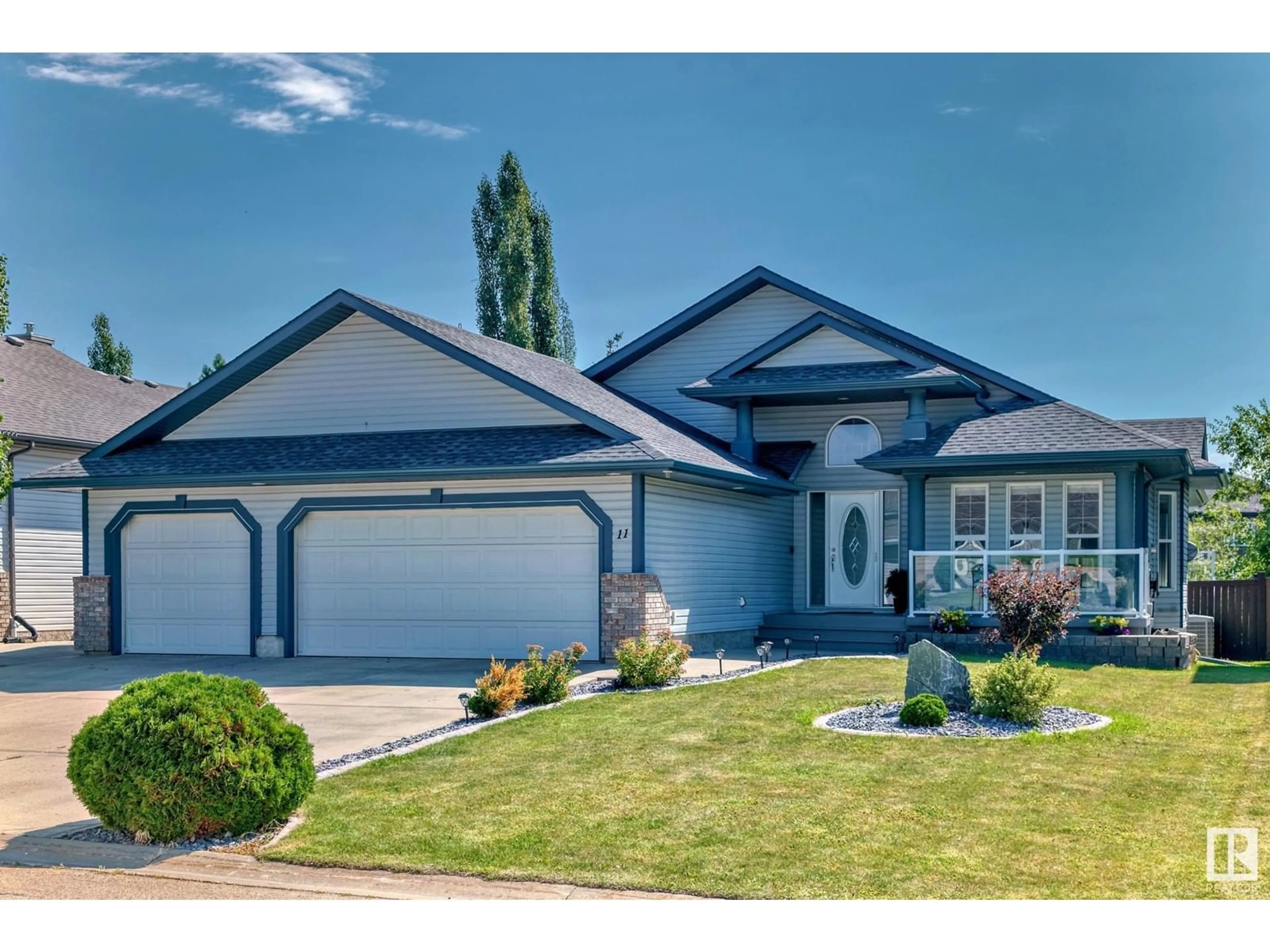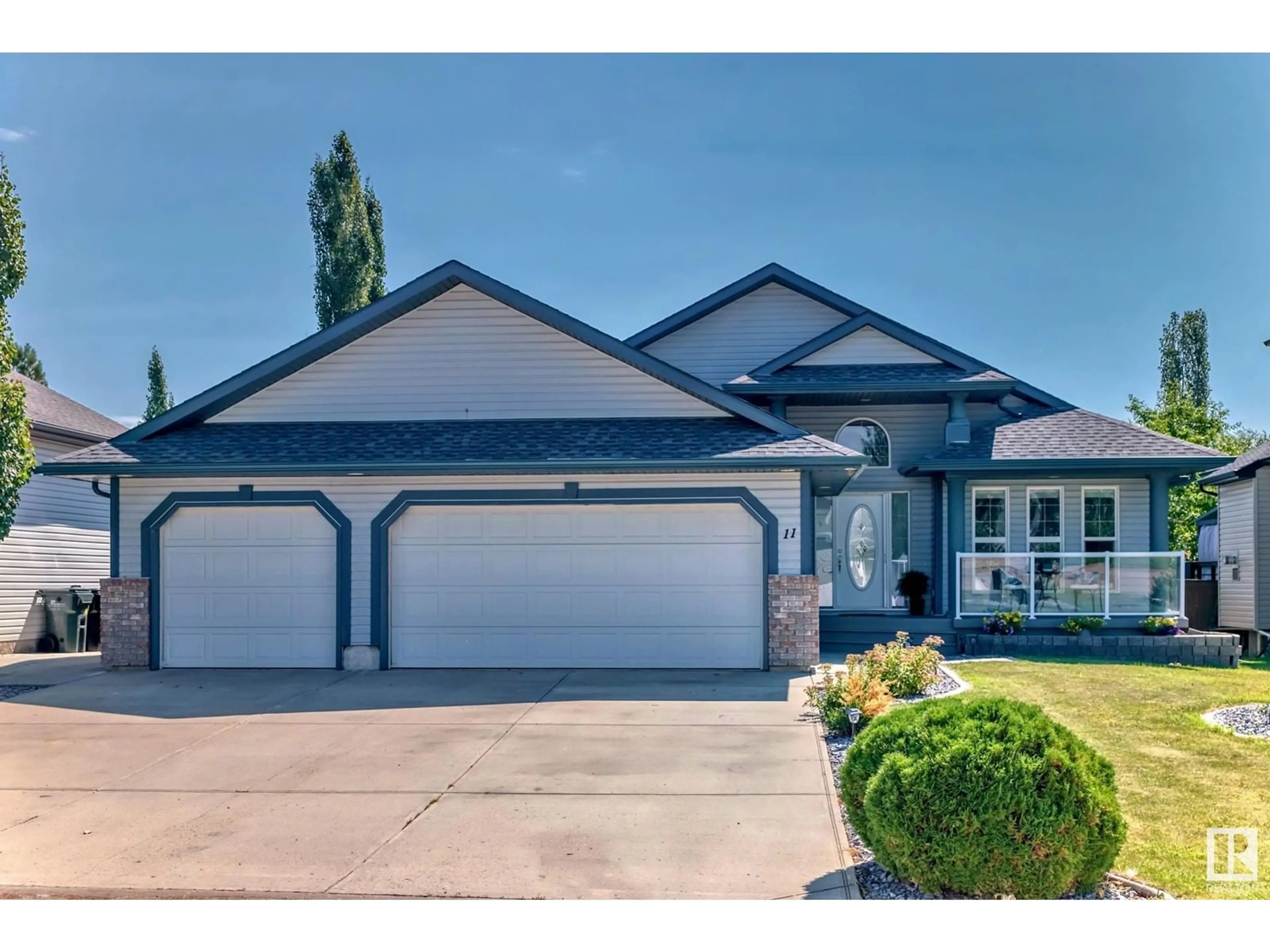11 CREEKSIDE DR, Ardrossan, Alberta T8E1J6
Contact us about this property
Highlights
Estimated ValueThis is the price Wahi expects this property to sell for.
The calculation is powered by our Instant Home Value Estimate, which uses current market and property price trends to estimate your home’s value with a 90% accuracy rate.Not available
Price/Sqft$382/sqft
Est. Mortgage$3,006/mo
Tax Amount ()-
Days On Market93 days
Description
LOOKING FOR A PERFECT MARRIAGE BETWEEN TRANQUIL COUNTRY LIVING AND THE COMFORTS OF AN URBAN LIFESTYLE? This sprawling 1828 Square Foot CUSTOM BUILT ROCK SOLID BUNGALOW IS FULLY LOADED WITH TOO MANY UPGRADES TO LIST HERE! Get your Costco run in and be enjoying drinks and BBQing steaks while listening to the birds/ducks, crickets and frogs from your massive covered deck inside of an hour. Ardrossan offers a small town feel and is just outside bustling Sherwood Park. Nearly 3500 SF of total living space. ROCK SOLID FAMILY HOME. 4 beds - two up and two down. THREE FULL BATHS. ALL APPLIANCES ARE NEW WITHIN TWO YEARS & SMART. NEW SHINGLES/GUTTERS IN 2021. Soft close cabinetry. TWO Natural gas lines (BBQ & FIRE TABLE). Huge amount of storage. TRIPLE GARAGE W/HOT & COLD water plus a floor drain. AIR CONDITIONING. GRANITE kitchen & main bath countertops wrapped in leather. FRESHLY PAINTED. INSTANT HOT WATER. 3 FIREPLACES. WATER FILTRATION SYSTEM. UNREAL VALUE. (id:39198)
Property Details
Interior
Features
Basement Floor
Family room
3.88 m x 5.88 mBedroom 3
4.16 m x 3.83 mBedroom 4
3.41 m x 3.1 mRecreation room
8.13 m x 5.41 mProperty History
 73
73 52
52 54
54

