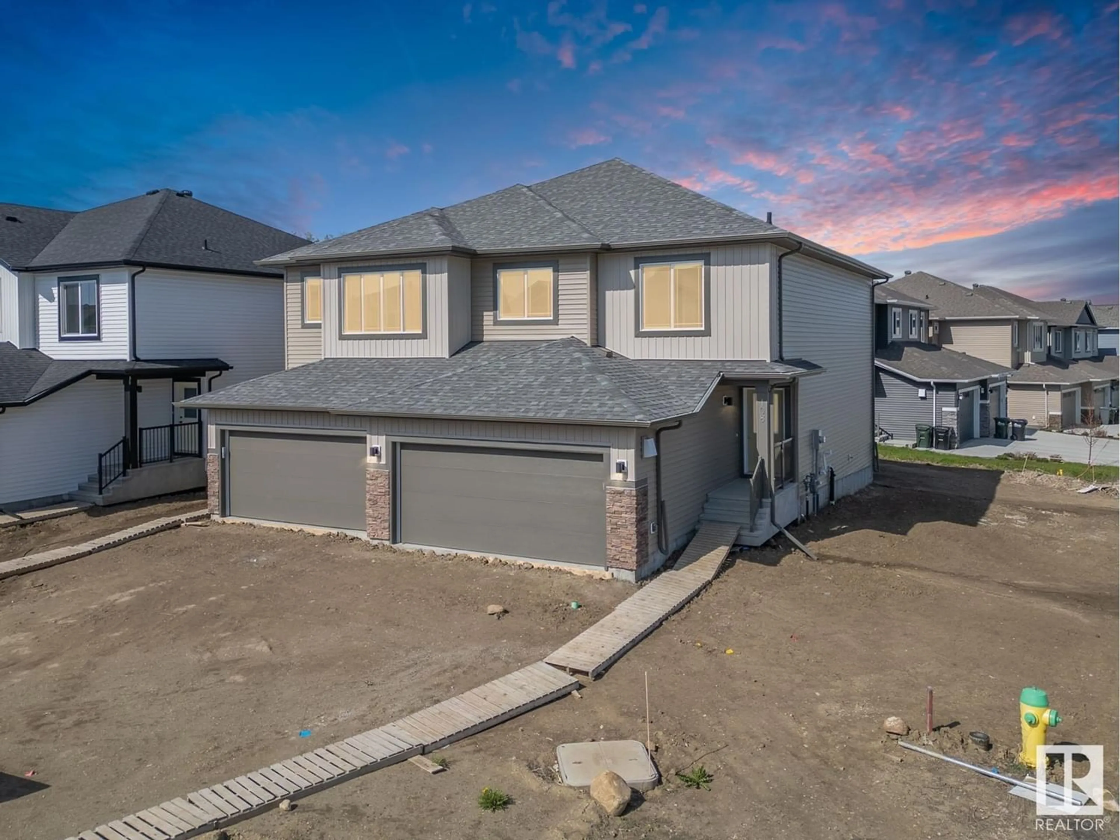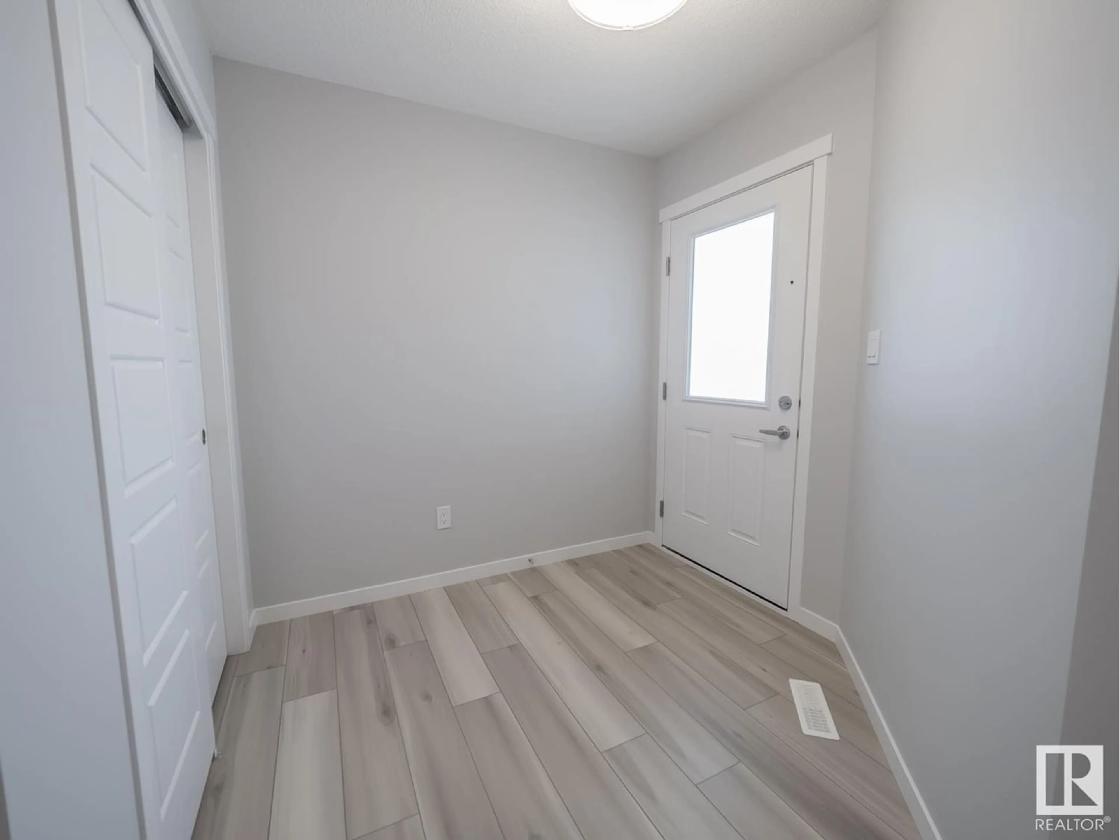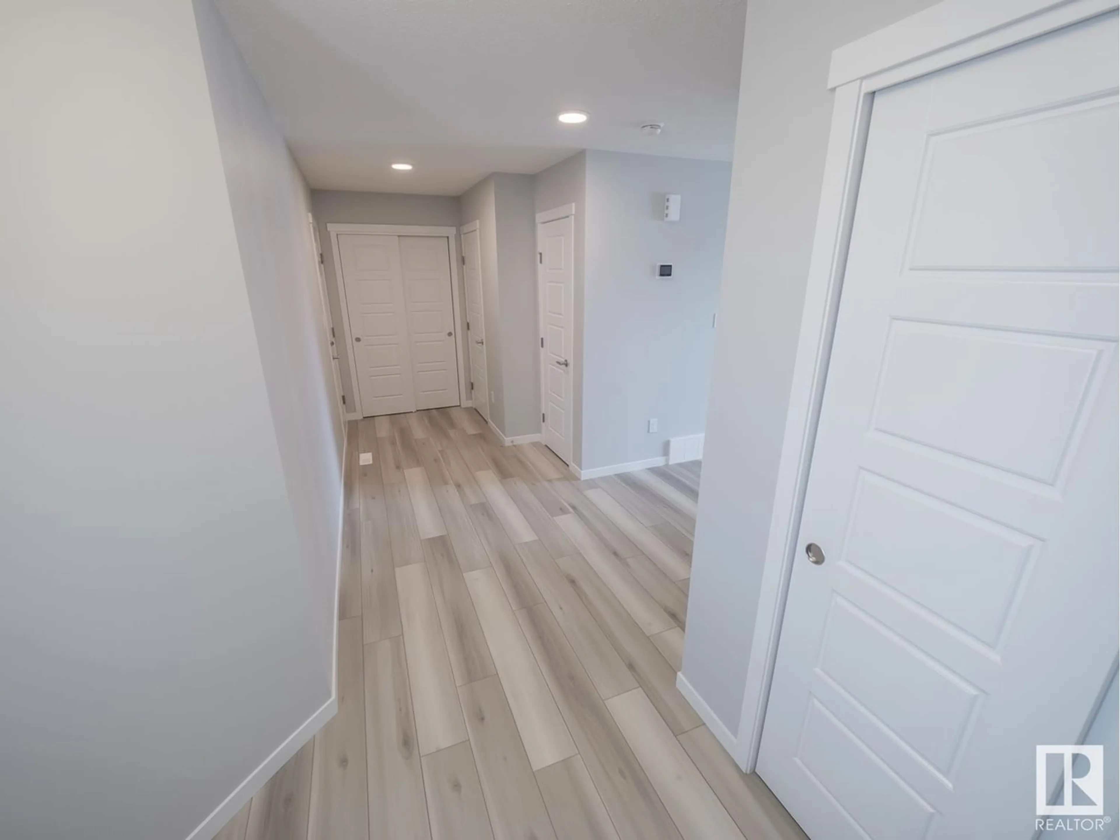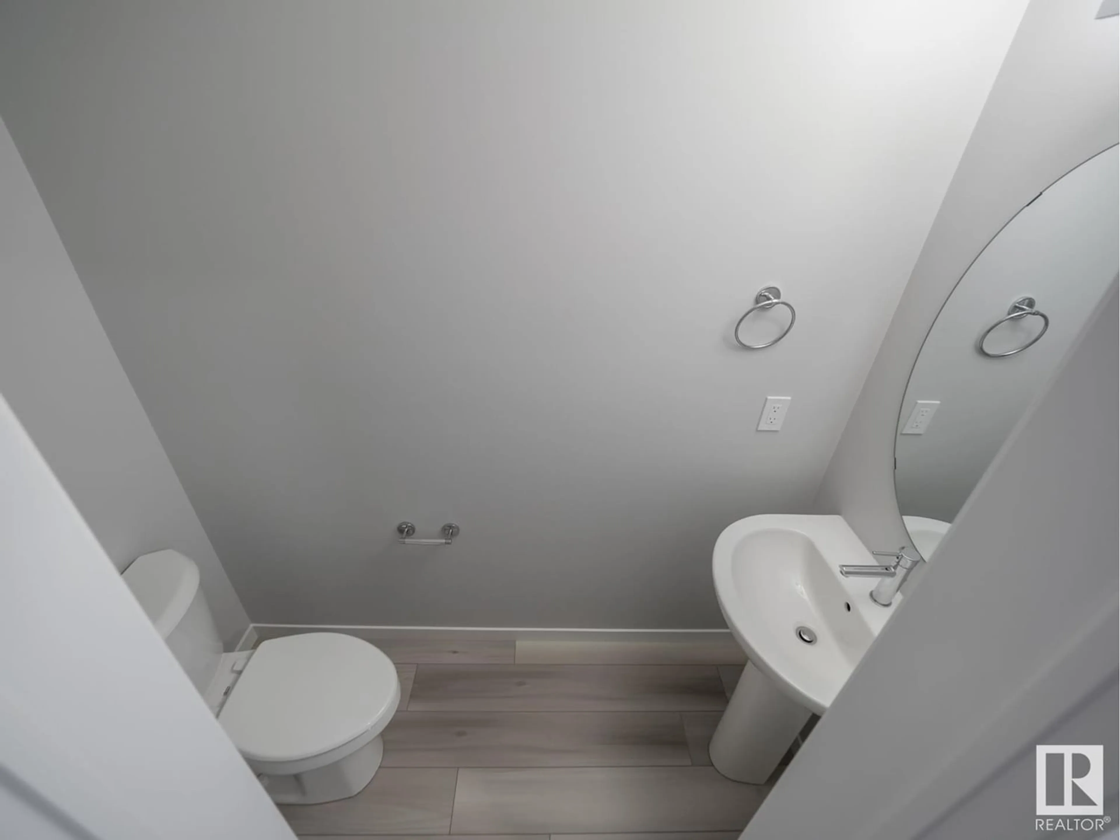108 RANCHER RD, Ardrossan, Alberta T8E0B2
Contact us about this property
Highlights
Estimated ValueThis is the price Wahi expects this property to sell for.
The calculation is powered by our Instant Home Value Estimate, which uses current market and property price trends to estimate your home’s value with a 90% accuracy rate.Not available
Price/Sqft$296/sqft
Est. Mortgage$2,016/mo
Tax Amount ()-
Days On Market205 days
Description
Step into the luxurious comfort of a new Coventry home! The main floor welcomes you w/ an open concept kitchen boasting ceramic tile backsplash, S/S appliances, quartz counters, a corner pantry, & upgraded cabinets. Flowing seamlessly from the kitchen, the great room features a captivating open-to-below design, while the adjacent dining nook provides the perfect setting for gatherings. Completing this level is a convenient half bath, adding both practicality & charm. Ascend the stairs to the 2nd level, where the primary bedroom awaits w/ its indulgent 4pc ensuite & walk-in closet, offering a private sanctuary. Two additional bedrooms, a main bath, & upstairs laundry ensure effortless living. With the added convenience of a double attached garage & the peace of mind provided by the Alberta New Home Warranty Program, every aspect of comfort & security is considered. Plus, front landscaping is included, enhancing the overall appeal of your new home. Some photos have been virtually staged (id:39198)
Property Details
Interior
Features
Main level Floor
Living room
Dining room
Kitchen
Pantry




