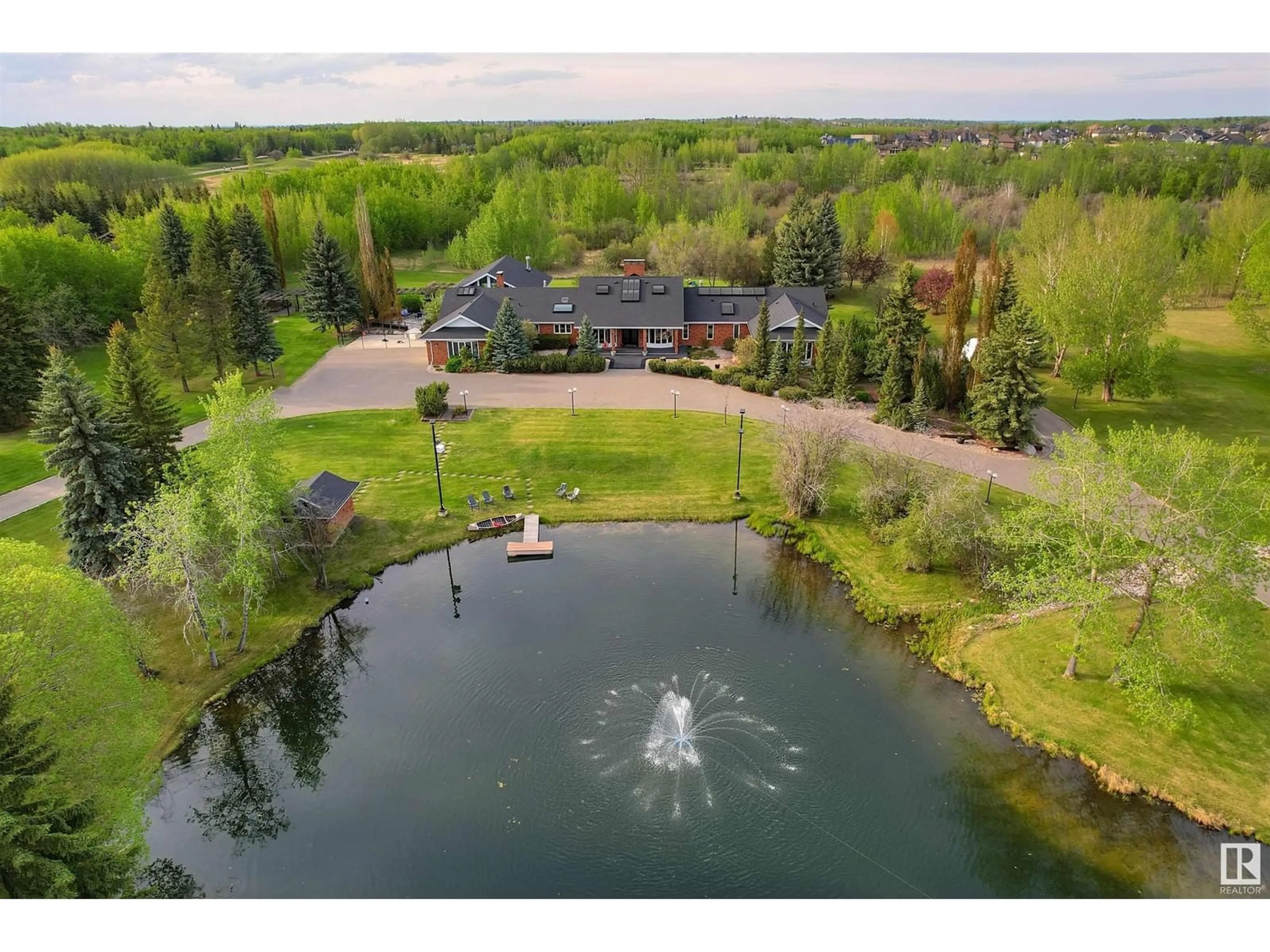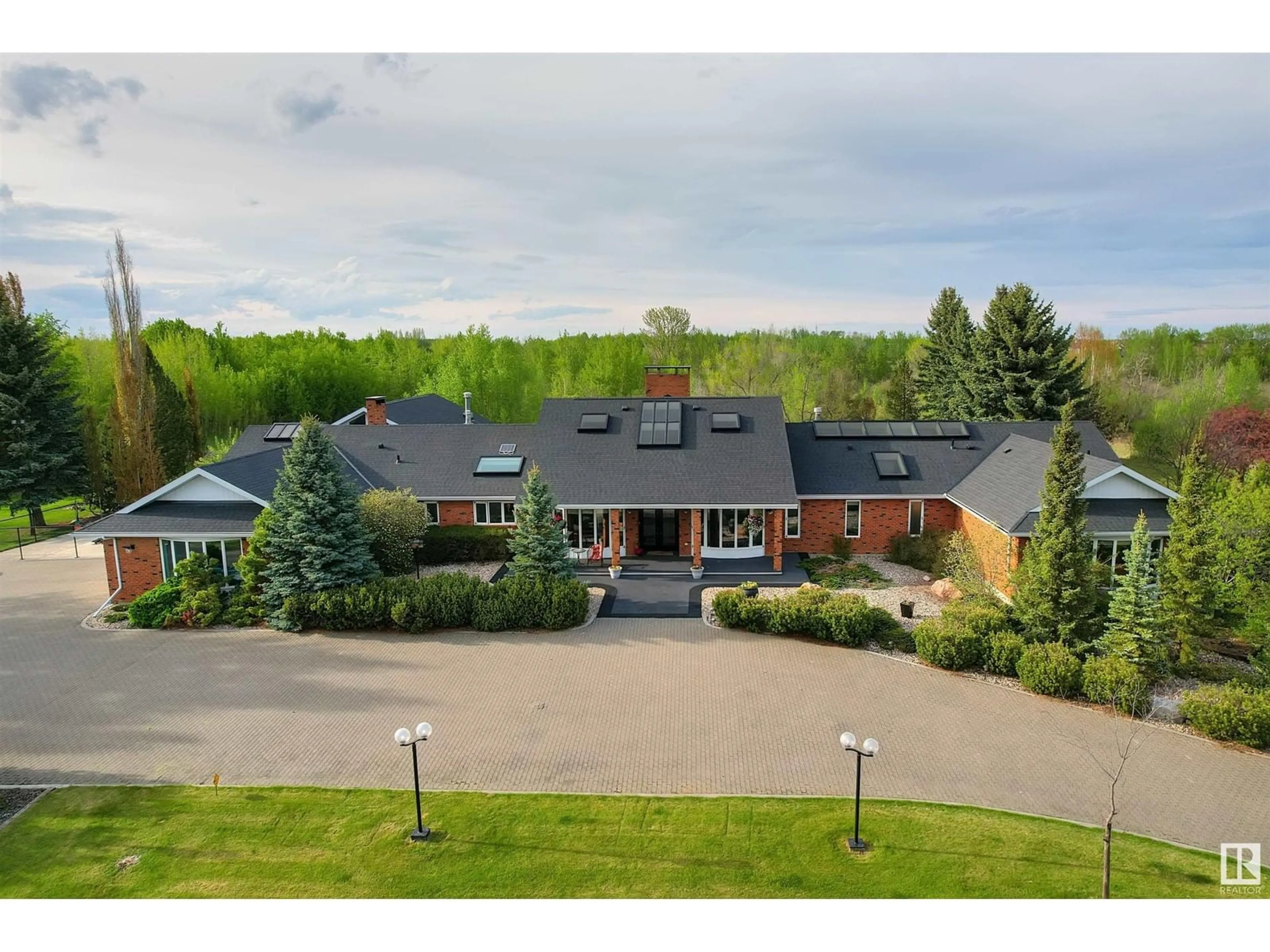#86 52328 HWY 21, Rural Strathcona County, Alberta T8B1J9
Contact us about this property
Highlights
Estimated ValueThis is the price Wahi expects this property to sell for.
The calculation is powered by our Instant Home Value Estimate, which uses current market and property price trends to estimate your home’s value with a 90% accuracy rate.Not available
Price/Sqft$273/sqft
Est. Mortgage$8,583/mo
Tax Amount ()-
Days On Market64 days
Description
Prepare to be enchanted by this impeccably maintained and one-of-a-kind bungalow nestled in Country Club Estates. Situated on 5.93 acres, a scenic drive leads to stunning landscaping and a private lake. Renovated to perfection, spanning approx 9680 sq.ft., it boasts custom architectural elements including a 2-story stacked stone fireplace, vaulted ceilings, skylights, and a spiral staircase. With 5 bedrooms, 5.5 baths, and a private den, it offers ample space. The custom kitchen features Sub-Zero fridge, Wolf appliances, and granite countertops. The family room is spacious with a double-sided wood fireplace. An entertaining lounge leads to a pool room with slide and Jacuzzi spa. The fully finished basement includes a games room, family room, changing rooms, and sauna. Parking for 7 vehicles includes a 5-car heated garage with workshop and a heated double garage. Subdivision potential awaits with Strathcona County approval. (id:39198)
Property Details
Interior
Features
Main level Floor
Living room
16'4" x 32'Dining room
18'5" x 12'Mud room
6' x 13'7"Kitchen
measurements not available x 15 mExterior
Features
Property History
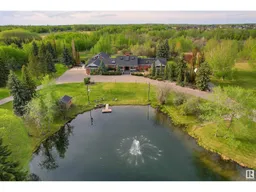 49
49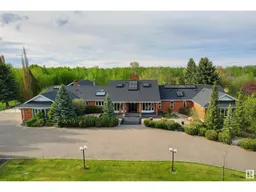 38
38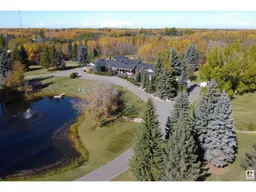 50
50
