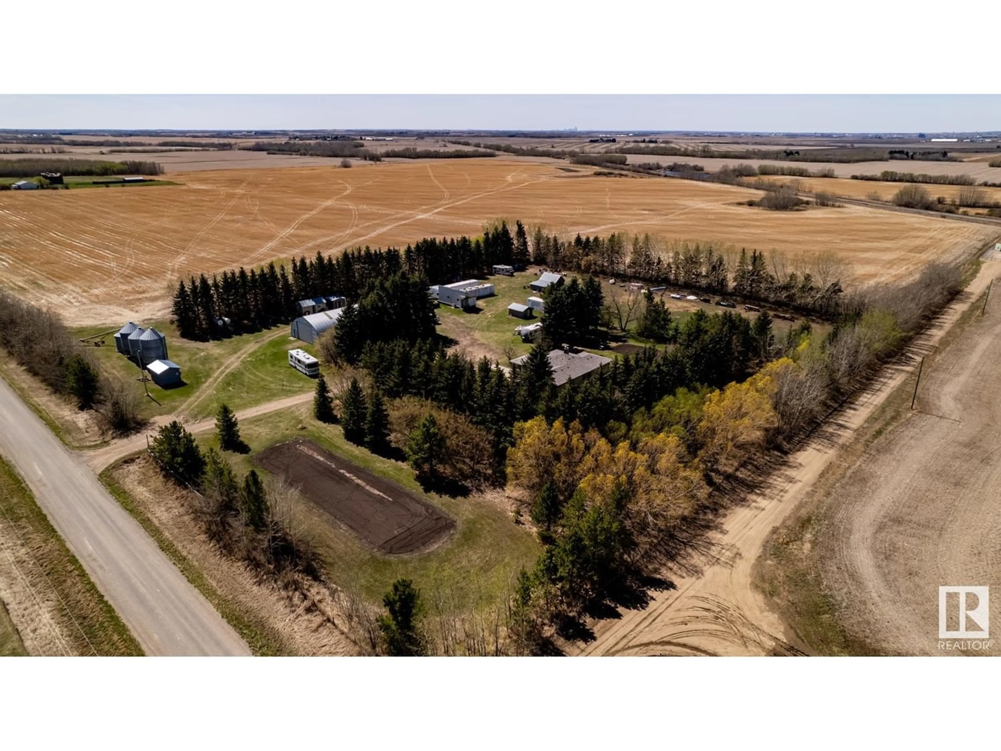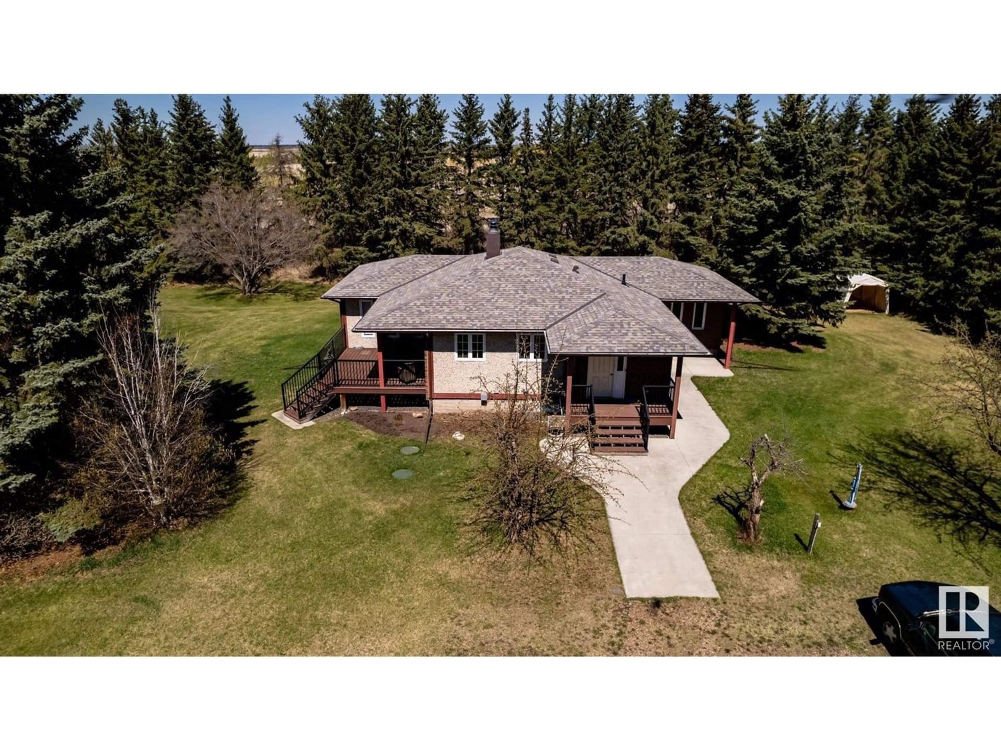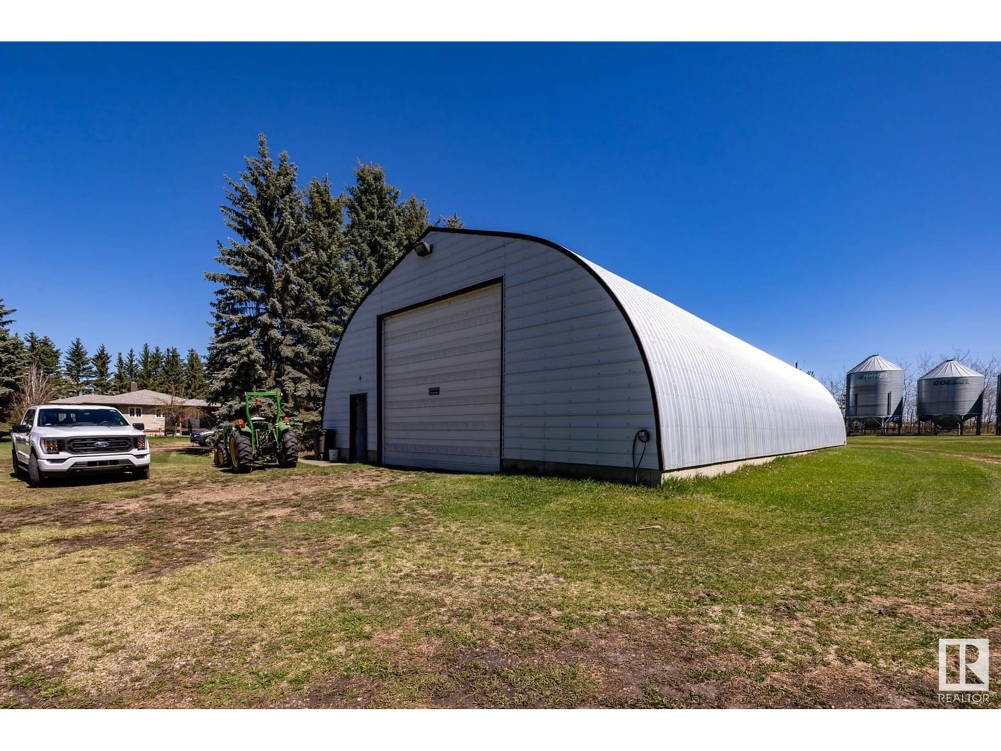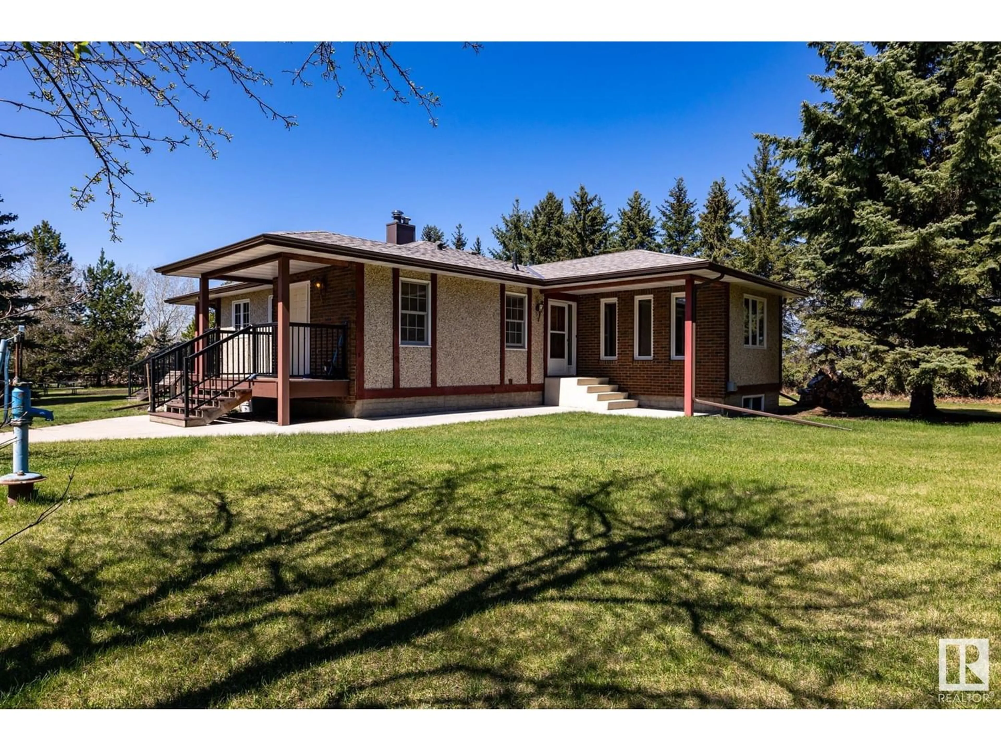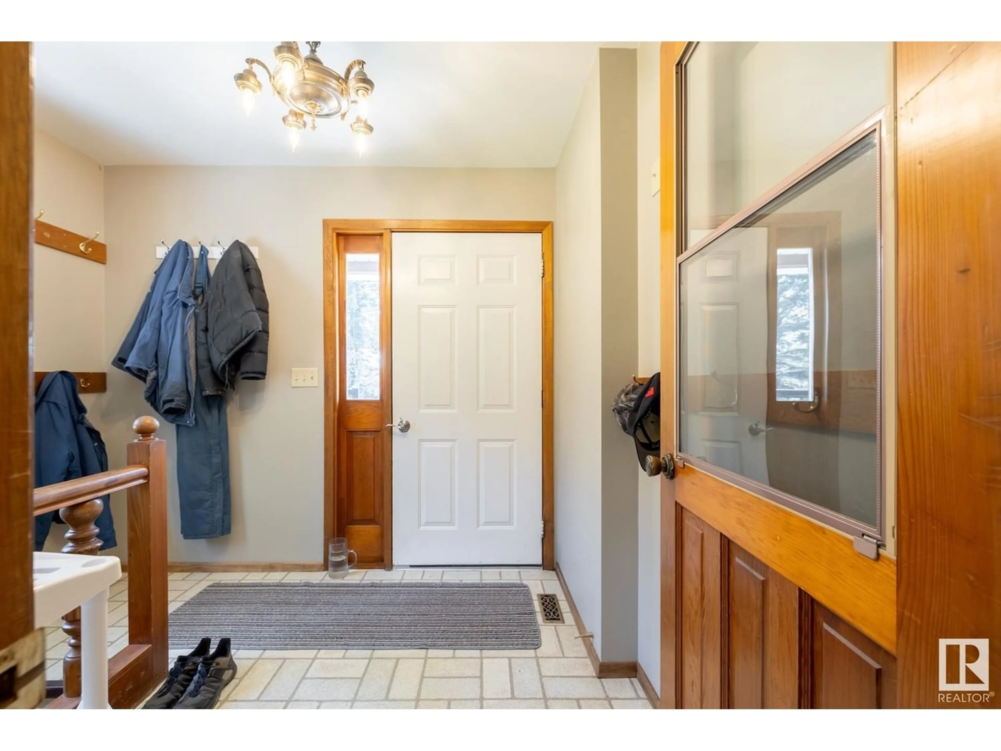55278 RGE RD 211, Rural Strathcona County, Alberta T8L4A9
Contact us about this property
Highlights
Estimated ValueThis is the price Wahi expects this property to sell for.
The calculation is powered by our Instant Home Value Estimate, which uses current market and property price trends to estimate your home’s value with a 90% accuracy rate.Not available
Price/Sqft$1,113/sqft
Est. Mortgage$6,871/mo
Tax Amount ()-
Days On Market289 days
Description
Welcome to this amazing acreage only a few minutes east of Fort Saskatchewan. This original owner property has been well cared for since day one, & it shows. The bungalow offering 1437 sq,ft., shows beautifully & with 4 spacious bedrooms, 2 baths & a FF basement. The main floor offers a sprawling layout with 3 bedrooms, a HUGE kitchen with an equally large living room, a 4pce bath & MAIN FLOOR laundry. The finished basement offers a 4th bedroom, a 3pce bath & very spacious 40’ x 17’ family room. Crops for this 143 acre property which is rated #1 soil, have been Wheat & Canola on a rotating basis. The property is on CITY WATER & also has a 180’ well with a hand pump. Other features/upgrades include, NEW SHINGLES, NEW SIDEWALK (2019) SEPTIC SYSTEM (2020) HUGE QUONSET (40’x 80’) NEW COMPOSITE DECK (2020) & more. The land surrounding the home is approx. 5 acres, leaving 138 acres of exceptional farmland with excellent crop yields. A MUST SEE property if you’re looking for acreage living is Strathcona County. (id:39198)
Property Details
Interior
Features
Basement Floor
Family room
12.18 m x 5.11 mBedroom 4
2.73 m x 2.69 mCold room
2.65 m x 2.18 mBedroom 5
3.46 m x 3.26 mProperty History
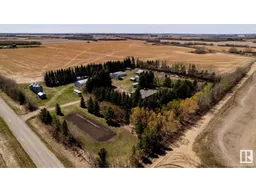 55
55
