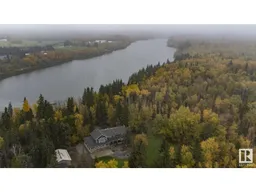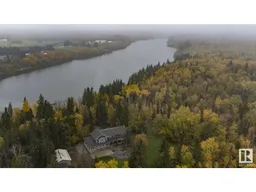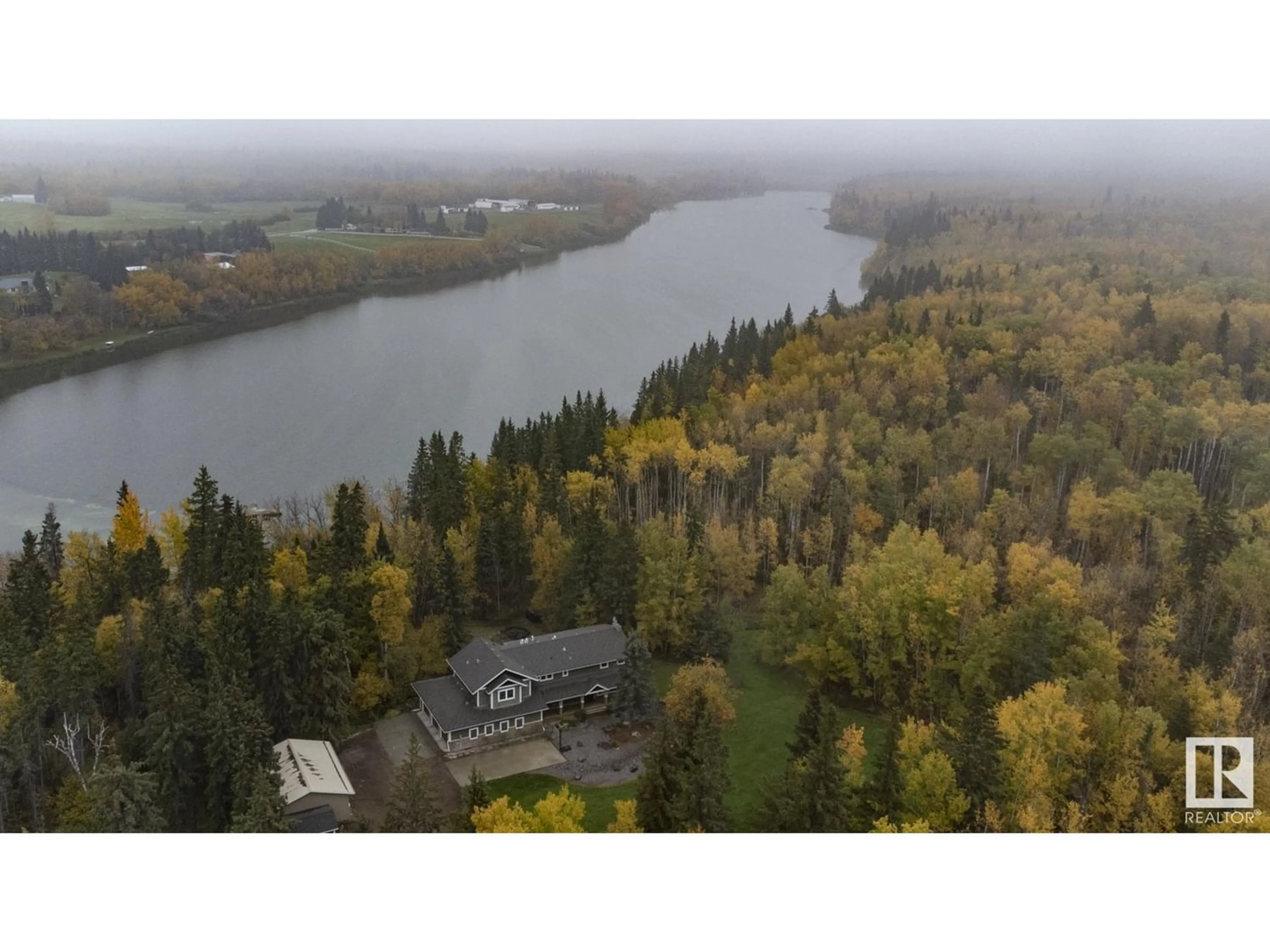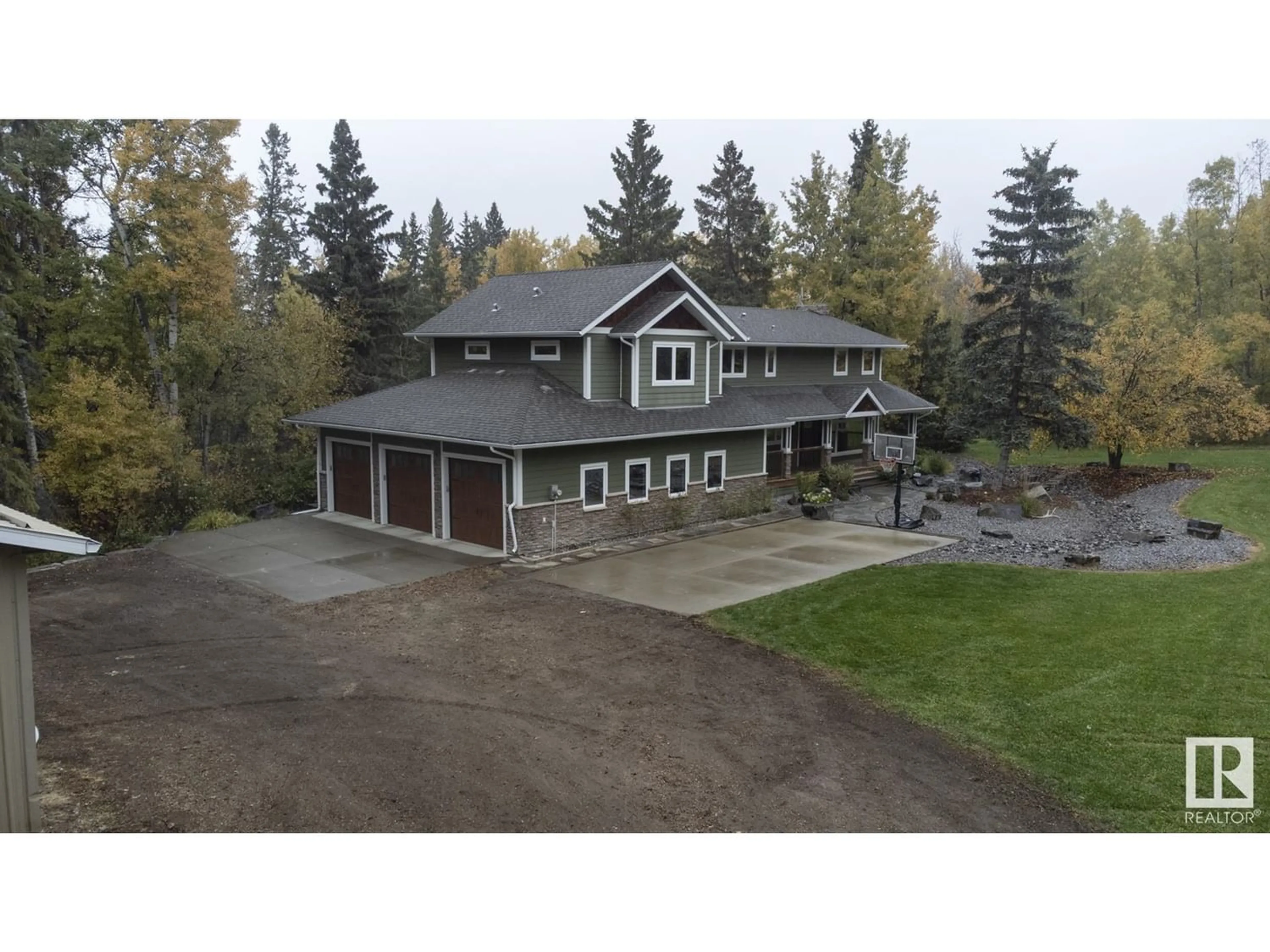52033 RGE RD 222, Rural Strathcona County, Alberta T8C1A2
Contact us about this property
Highlights
Estimated ValueThis is the price Wahi expects this property to sell for.
The calculation is powered by our Instant Home Value Estimate, which uses current market and property price trends to estimate your home’s value with a 90% accuracy rate.Not available
Price/Sqft$399/sqft
Est. Mortgage$5,149/mo
Tax Amount ()-
Days On Market267 days
Description
Lake front! Boat, waterski & swim, less than 10 minutes to Sherwood Park. 3.99 acres NOT in a sub-divison, surrounded by lake & forest, 3000 sqft 2 storey. Chef's kitchen includes concrete counters, countertop gas stove, wall ovens, sub zero fridge & a large dining room, open to living room with gas fireplace. Completing the main floor is a bathroom, mud room & walk in pantry. Top floor features 4 bedrooms with walk in closets, primary suite hosts a custom closet w/built ins & 4-piece ensuite. Bedroom 2 features a full ensuite. Completing the top floor: laundry room & main 4-piece bath. WALK OUT BASEMENT includes a den, family/recreation room & storage. Heated triple garage (34'x24') w/workbench area. 24'x32' pole shed, workshop/shed, fenced-in dog run & dog house, electric gate, custom landscaping, fire pit, wooded path to floating dock on Azure Lake. Extras: concrete counters in baths, 2 TVs included, heated floors in baths, a/c (top floor), upgraded lighting, renovated & remodeled. Virtually staged. (id:39198)
Property Details
Interior
Features
Basement Floor
Family room
8.24 m x 7.41 mDen
3 m x 3.67 mStorage
5.4 m x 2.25 mExterior
Parking
Garage spaces 8
Garage type Attached Garage
Other parking spaces 0
Total parking spaces 8
Property History
 50
50 50
50

