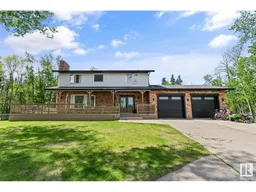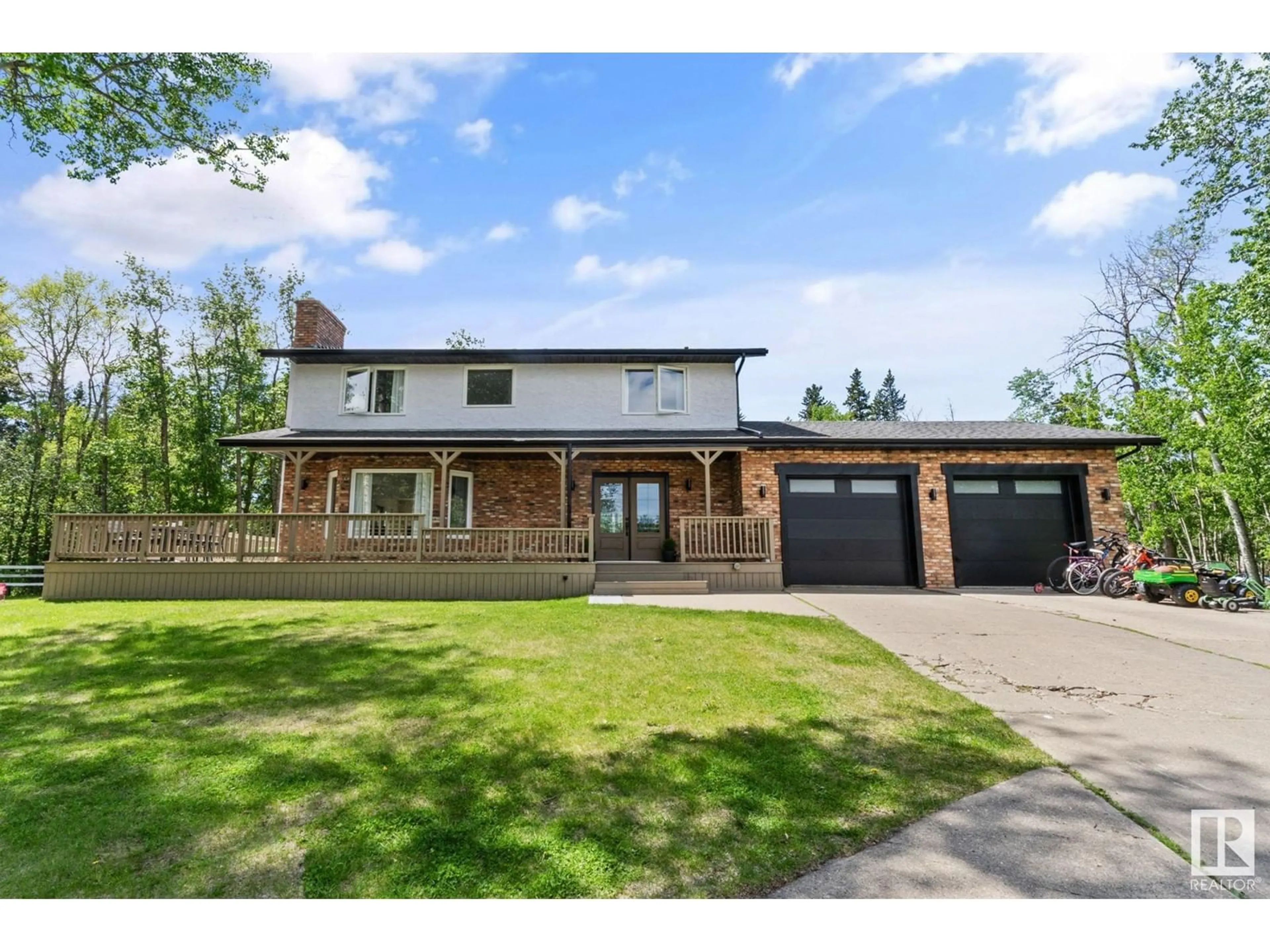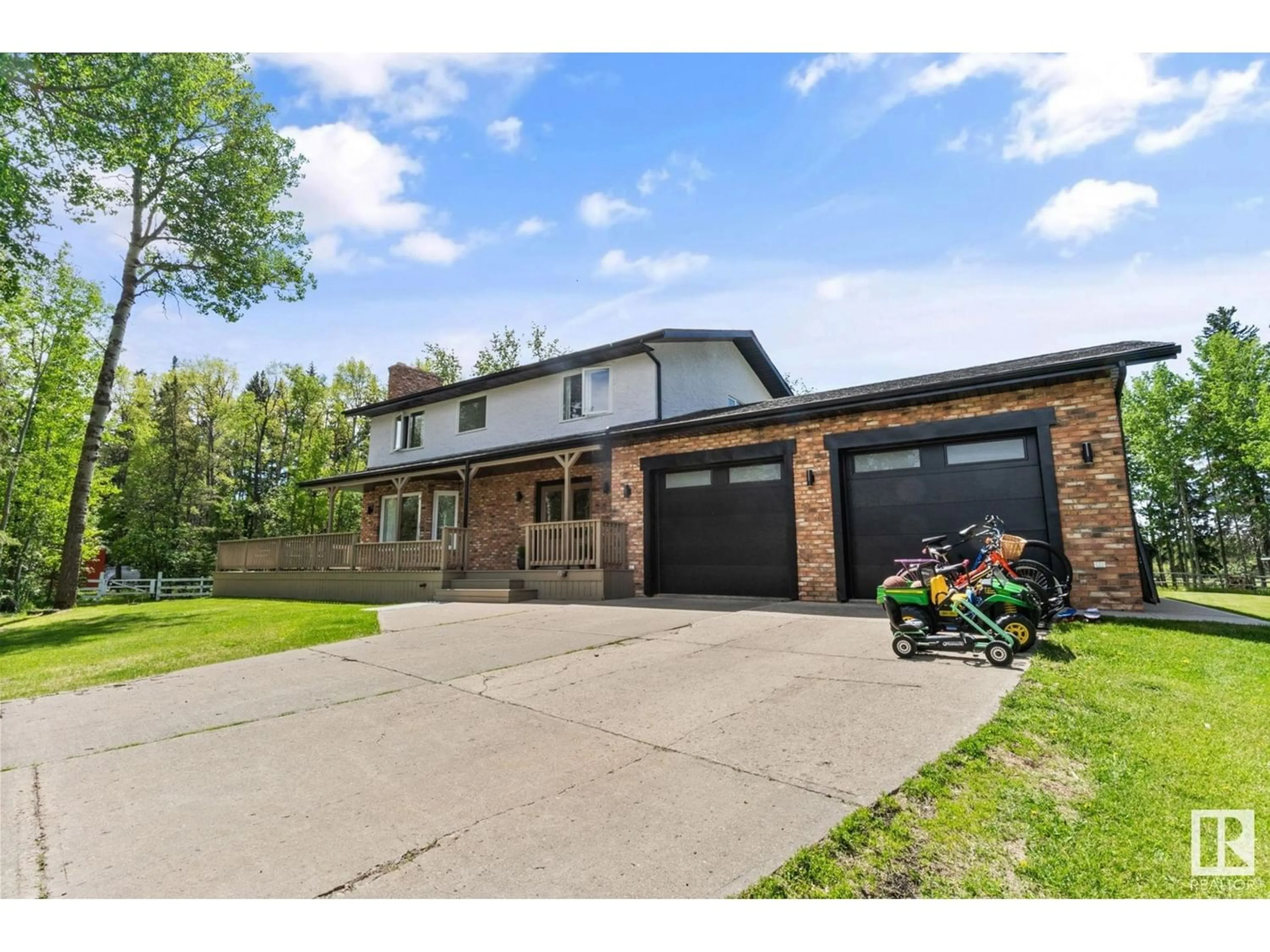#49 51559 RGE RD 225, Rural Strathcona County, Alberta T8C1H5
Contact us about this property
Highlights
Estimated ValueThis is the price Wahi expects this property to sell for.
The calculation is powered by our Instant Home Value Estimate, which uses current market and property price trends to estimate your home’s value with a 90% accuracy rate.Not available
Price/Sqft$437/sqft
Est. Mortgage$4,058/mo
Tax Amount ()-
Days On Market163 days
Description
Welcome to your dream acreage! Nestled in a private cul-de-sac this home boasts 3+1 bedrooms, 3.5 bathrooms and sprawls over 3.06 acres. This home has been completely renovated top to bottom w/quality workmanship & finishings! The modern floorplan is designed for family living throughout w/the main floor featuring a cozy living room w/wood-burning fireplace, gourmet kitchen that is a chefs delight, dining room w/doors leading to your veranda and the serenity of your property, plus a 2-pc bathroom and mud room by the front and garage door w/custom cabinetry for all your storage needs. Upstairs the huge primary suite is a private oasis w/a lavish 4-pc. ensuite plus two closets. Two more spacious bedrooms, laundry room, and a 5-pc. bathroom complete the upper level. The lower level has a large rec. room, bedroom, den, 3-pc. bathroom w/heated floor, and ample storage. So many upgrades; insulation, drywall, furnace (2), tankless HW system, septic system, A/C, N/G BBQ, windows, doors, roof, and so many more! (id:39198)
Property Details
Interior
Features
Lower level Floor
Den
3.86 m x 3.48 mBedroom 4
3.91 m x 3.23 mRecreation room
5.38 m x 3.81 mProperty History
 56
56

