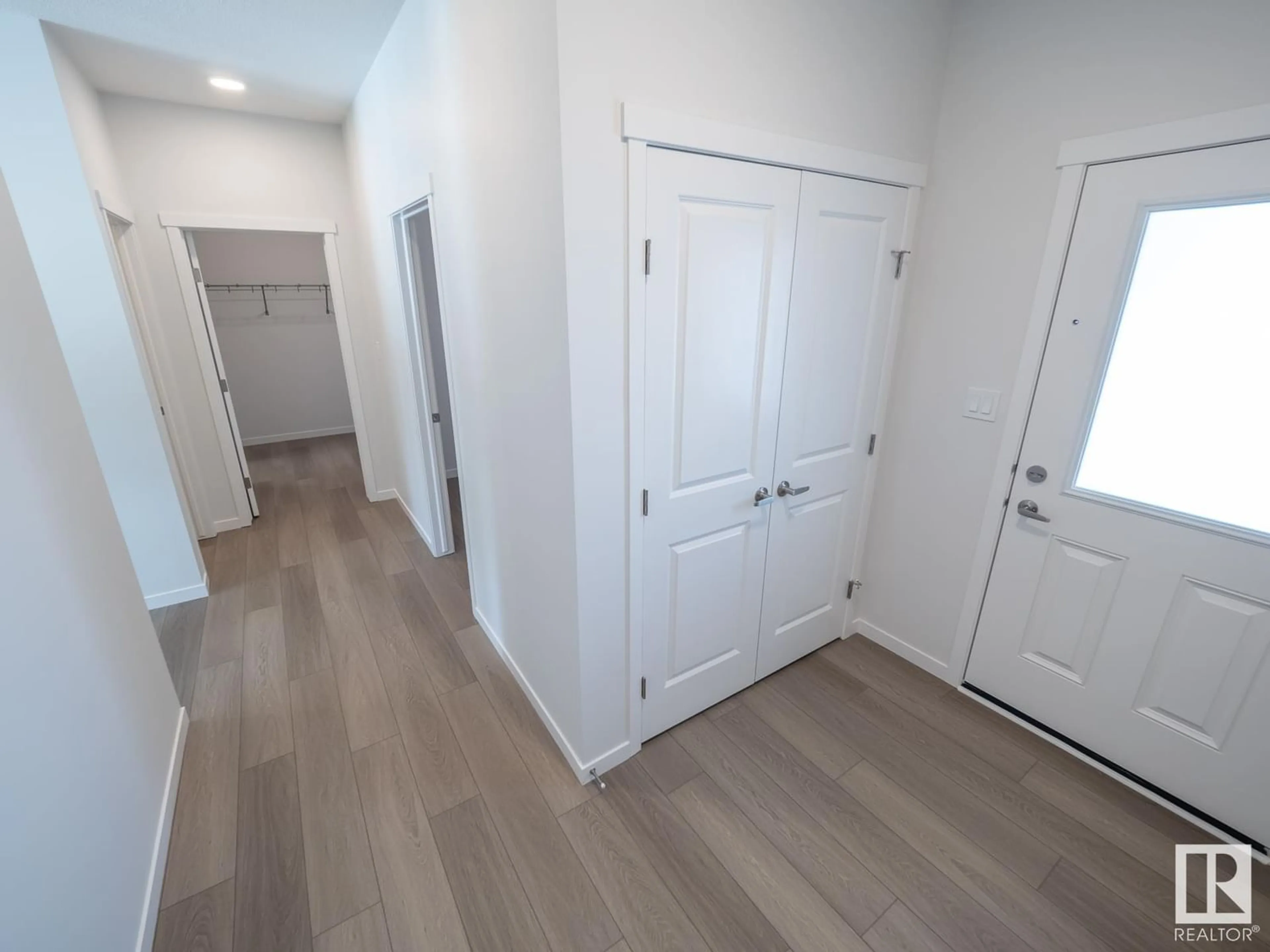45 Baker ST, Ardrossan, Alberta T8E0B6
Contact us about this property
Highlights
Estimated ValueThis is the price Wahi expects this property to sell for.
The calculation is powered by our Instant Home Value Estimate, which uses current market and property price trends to estimate your home’s value with a 90% accuracy rate.Not available
Price/Sqft$269/sqft
Est. Mortgage$2,469/mo
Tax Amount ()-
Days On Market254 days
Description
Step into your new Coventry Home & experience luxury living w/ a SEPARATE ENTRANCE. This modern masterpiece boasts an inviting open-concept design complemented by 9' ceilings. The kitchen is a focal point, featuring upgraded cabinets, quartz counters, S/S appliances, & a convenient walkthrough pantry. Completing the main floor is a versatile den/office & a sleek 2-pc bathroom. Venture upstairs to find a stunning bonus room, perfect for relaxation or entertainment. The primary suite is a true retreat, offering a lavish 5-pc ensuite w/ dual sinks, a decadent soaker tub, quartz counters, & elegant tile flooring. Plus, the expansive walk-in closet provides ample storage. Two additional bedrooms, a well-appointed 4-pc bath, & a convenient upstairs laundry room make up the upper level, ensuring convenience & comfort. A double attached garage adds convenience & security to your home. Rest easy knowing your Coventry home is backed by the Alberta New Home Warranty Program. *Some photos have been virtually staged (id:39198)
Property Details
Interior
Features
Main level Floor
Living room
Dining room
Kitchen
Den
Property History
 33
33 42
42 42
42

