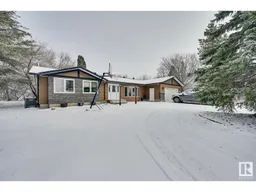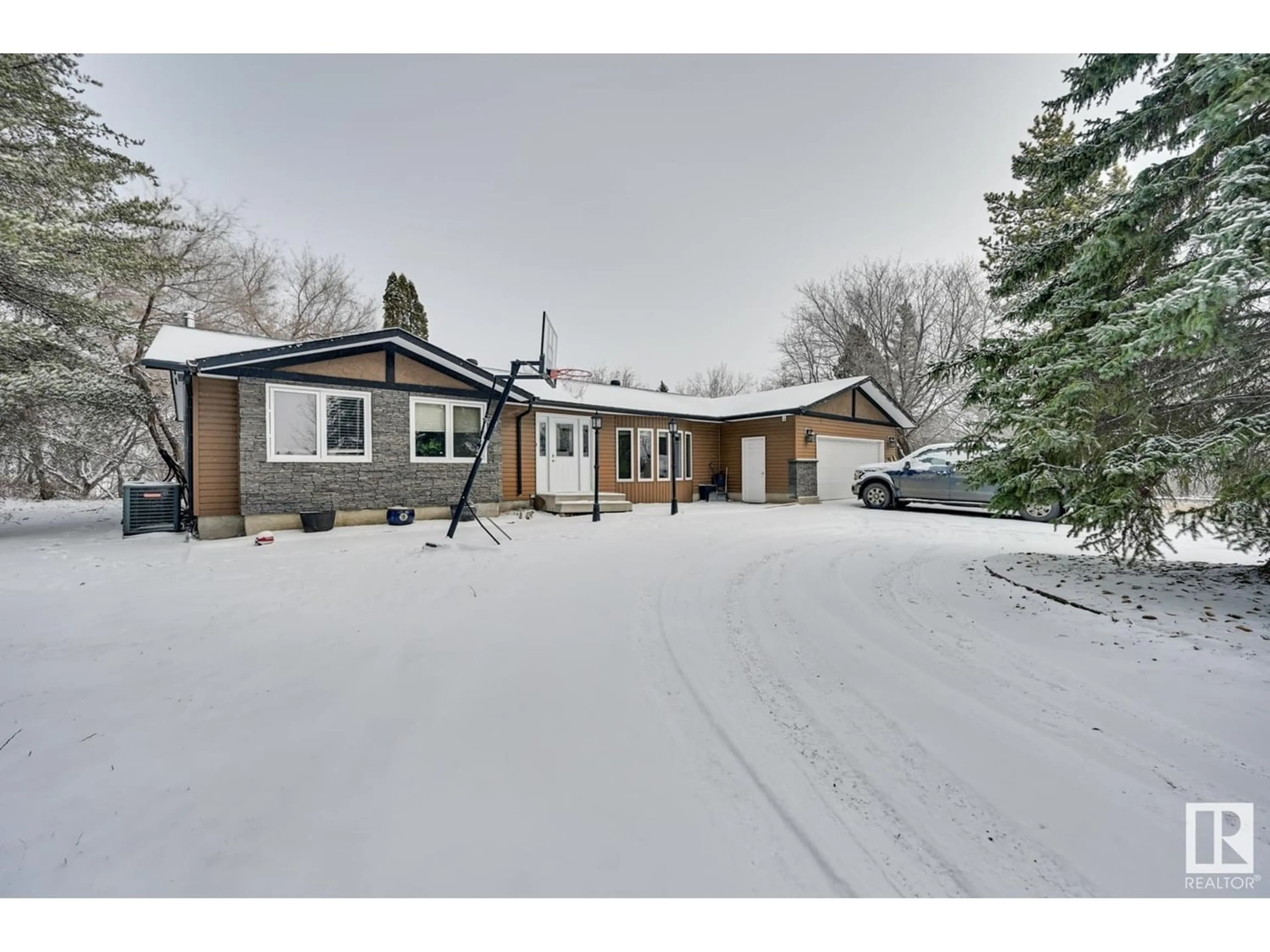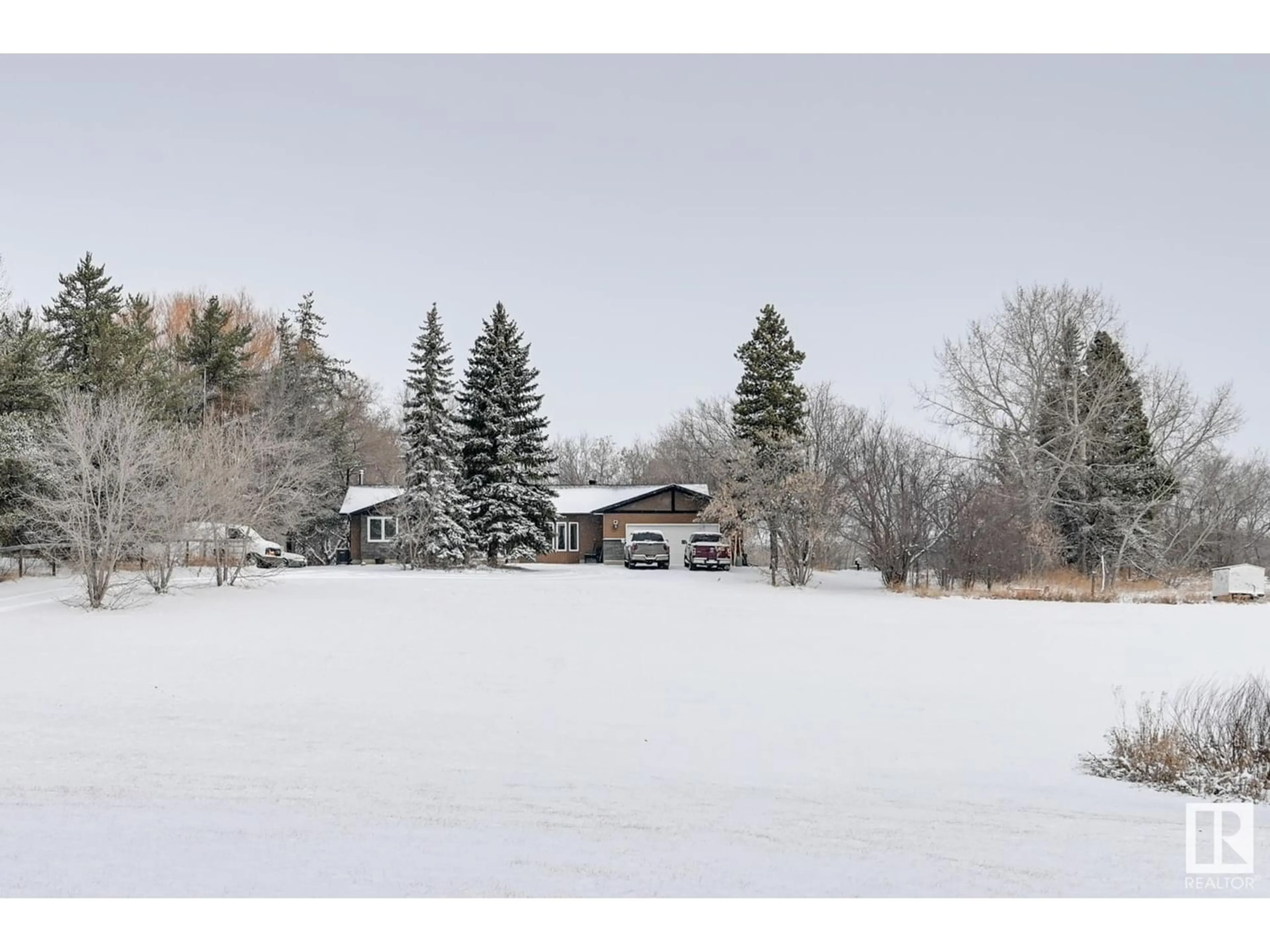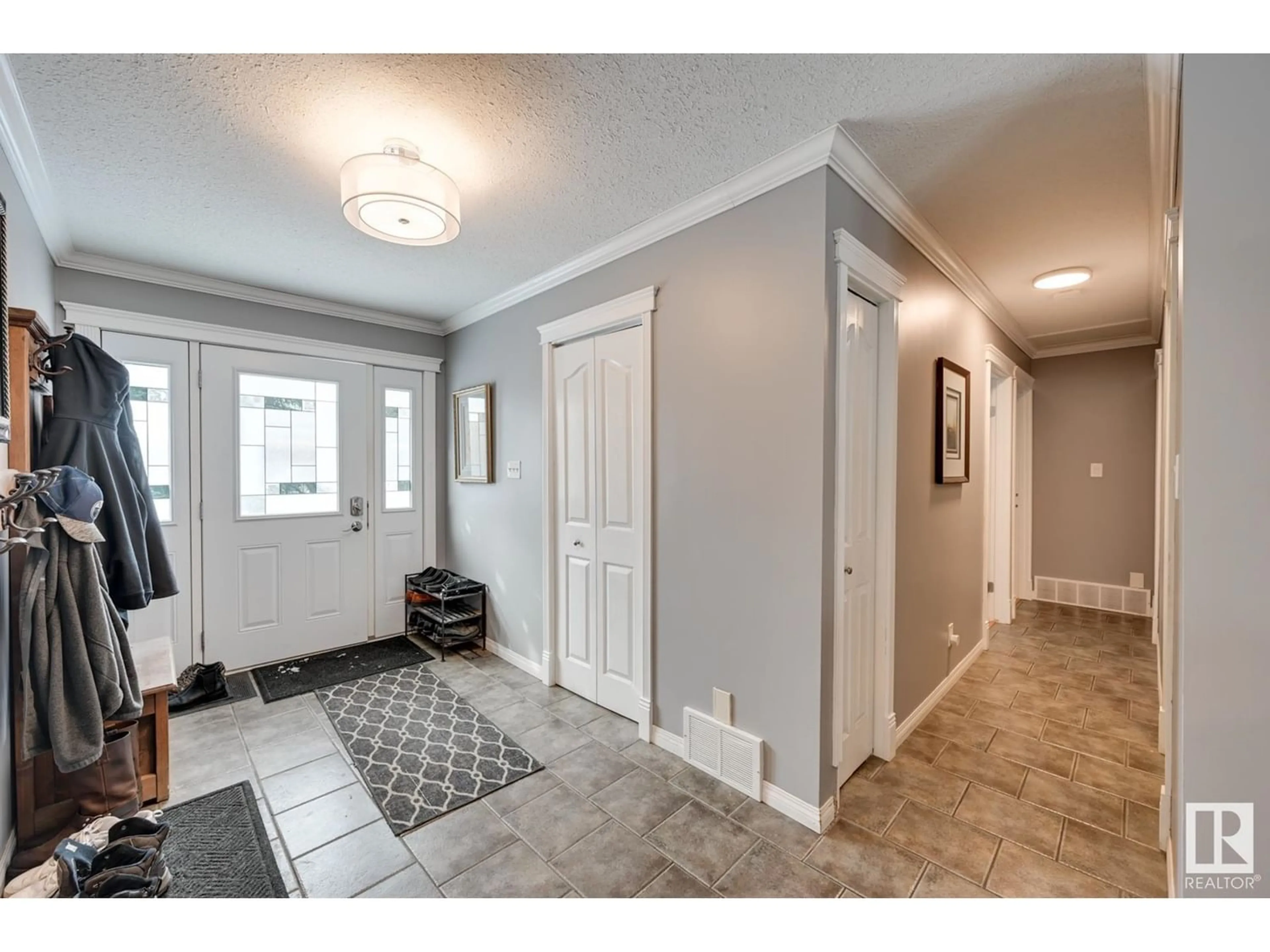#26 52472 RGE RD 224, Rural Strathcona County, Alberta T8A4R6
Contact us about this property
Highlights
Estimated ValueThis is the price Wahi expects this property to sell for.
The calculation is powered by our Instant Home Value Estimate, which uses current market and property price trends to estimate your home’s value with a 90% accuracy rate.Not available
Price/Sqft$420/sqft
Est. Mortgage$3,521/mo
Tax Amount ()-
Days On Market235 days
Description
This fabulous large Ranch Style Bungalow in Hunter Heights is on a peaceful 3 acres lot, in a beautiful and quiet park like setting. This well maintained home is just minutes from Sherwood Park between Baseline Road and Wye Road. The main floor boosts a sunny bright living room, a second family room with a stunning fireplace, classy crown molding throughout, modern kitchen with stainless steel appliances, dining room with a second fireplace with a sliding door out to a large deck for entertaining. Down the halls are three good sized bedroom's, the master bedroom has a 3-piece ensuite, a 4 piece bathroom and a 2-piece bathroom, plus main floor laundry. The lower level has a large entertainment room with a third fireplace, fitness area, large 3 piece bathroom with custom shower, a forth bedroom, and tons of storage etc... High efficiency furnace, hot water on demand with extra storage tank, newer window and roof, and a great double garage! This home is ready for new owners to enjoy country living. (id:39198)
Property Details
Interior
Features
Basement Floor
Bonus Room
5.21 m x 4.16 mRecreation room
5.8 m x 3.41 mBedroom 4
4.24 m x 3.92 mProperty History
 46
46


