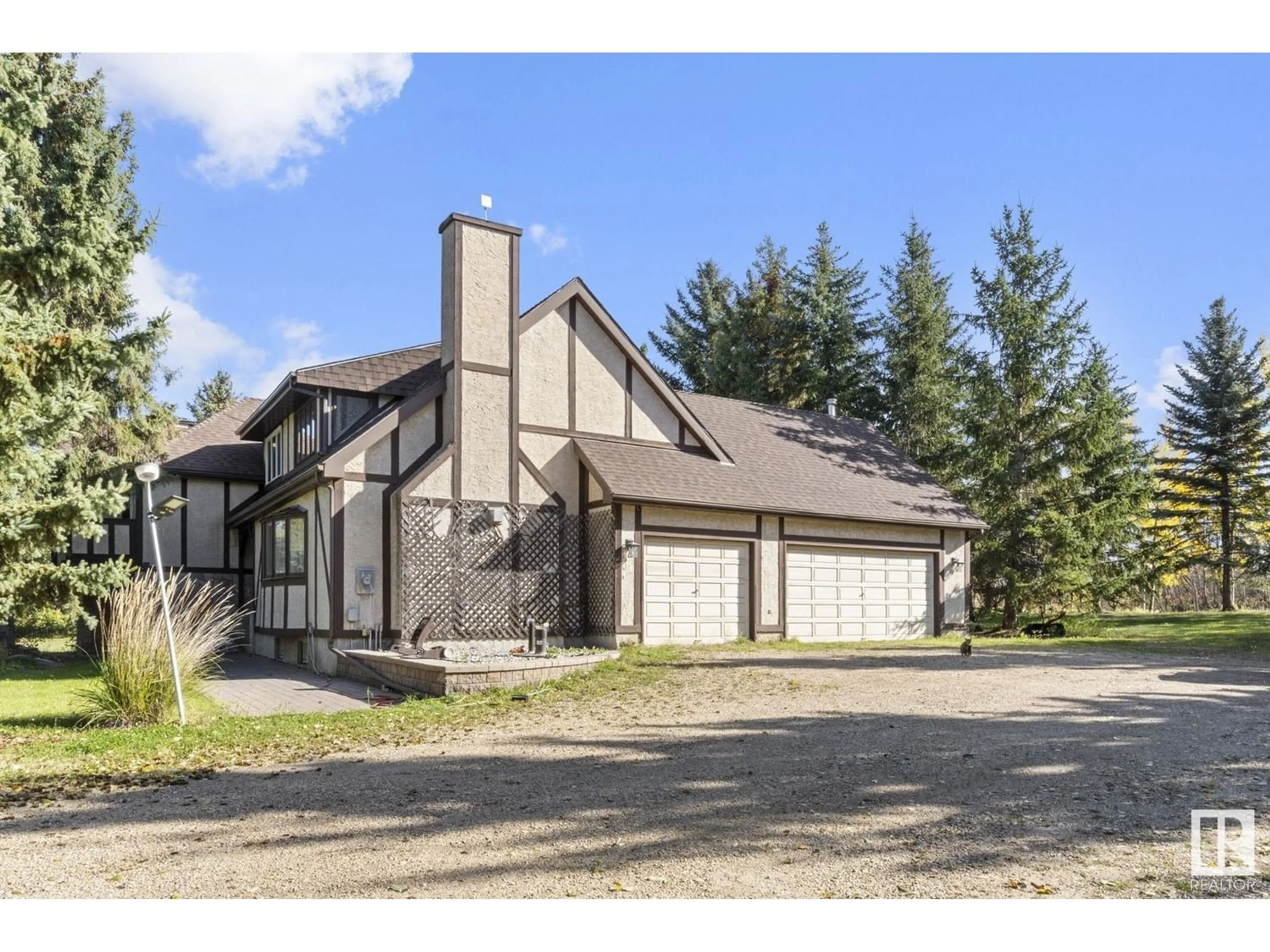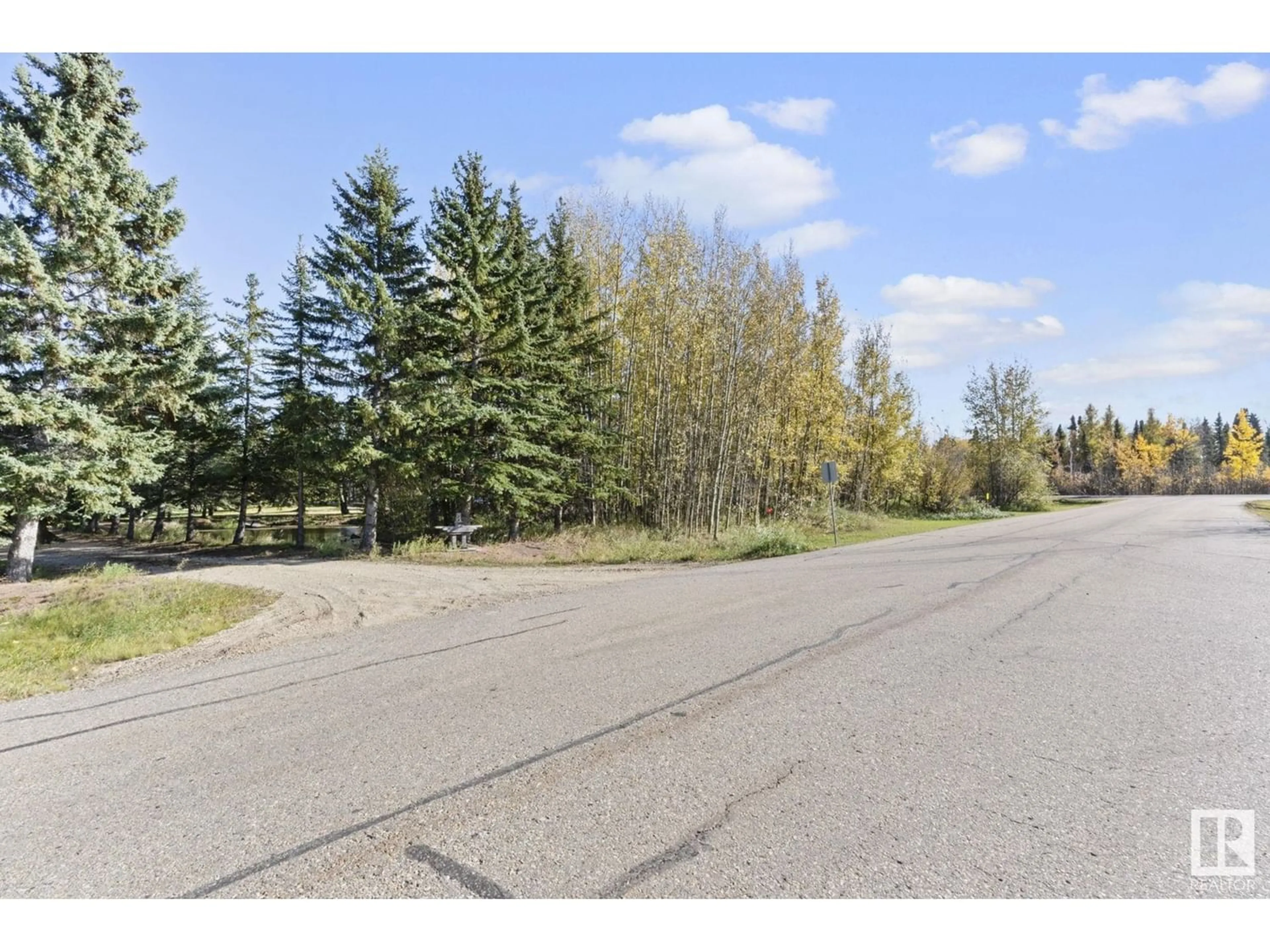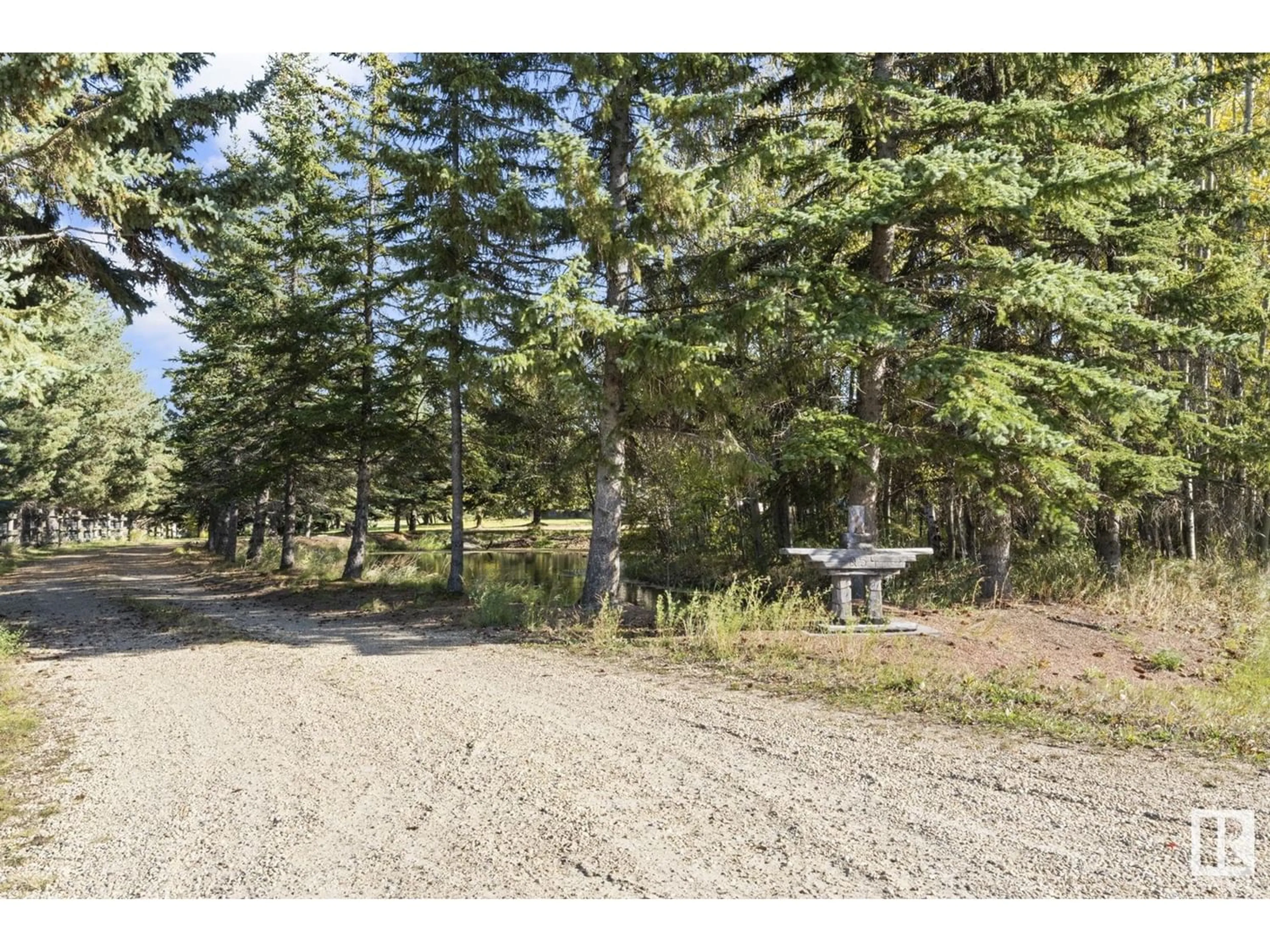254 22450 TWP RD 514, Rural Strathcona County, Alberta T8C1H5
Contact us about this property
Highlights
Estimated ValueThis is the price Wahi expects this property to sell for.
The calculation is powered by our Instant Home Value Estimate, which uses current market and property price trends to estimate your home’s value with a 90% accuracy rate.Not available
Price/Sqft$264/sqft
Est. Mortgage$3,114/mo
Tax Amount ()-
Days On Market208 days
Description
This spacious 2,745 square foot, 5-level split home is nestled within a lush, secluded 3.17-acre property. Surrounded by a canopy of trees, it offers a tranquil retreat complete with a picturesque pond in front and plenty of open areas to play or entertain. Every room is spaciousness, starting with the expansive island kitchen adorned with an abundance of oak cabinets. The house features four bedrooms, 4 bathrooms, and a generously-sized formal dining room, complete with a garden door leading to an 1,800 sq ft deck. The primary bedroom is oversized and includes a spacious ensuite equipped with a luxurious jetted tub, a walk-in closet, and a separate office/study area. The property boasts an expansive living room accentuated by a cozy fireplace, a family room with its own fireplace and direct access to the deck, a triple car garage, & quick access to Edmonton, Sherwood Park, the international airport, and Anthony Henday. Recent upgrades include newer roof, windows and septic system. (id:39198)
Property Details
Interior
Features
Basement Floor
Bedroom 4
3.63 m x 3.58 mRecreation room
4.8 m x 3.68 mProperty History
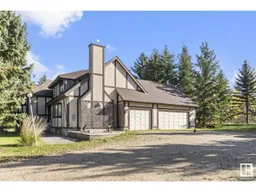 47
47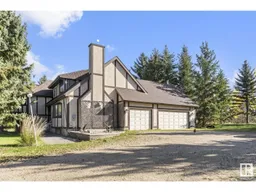 42
42
