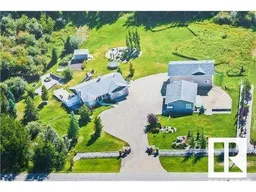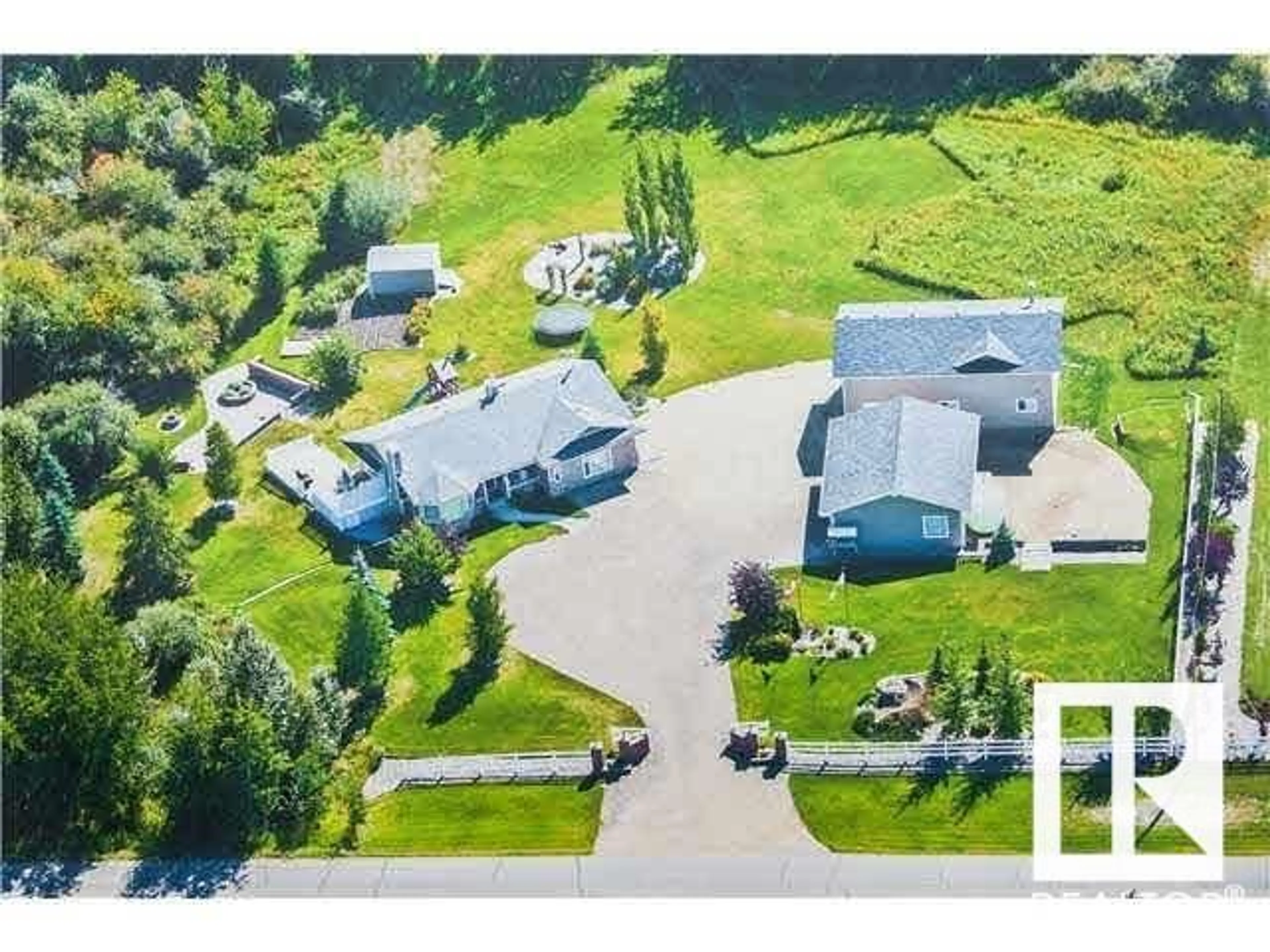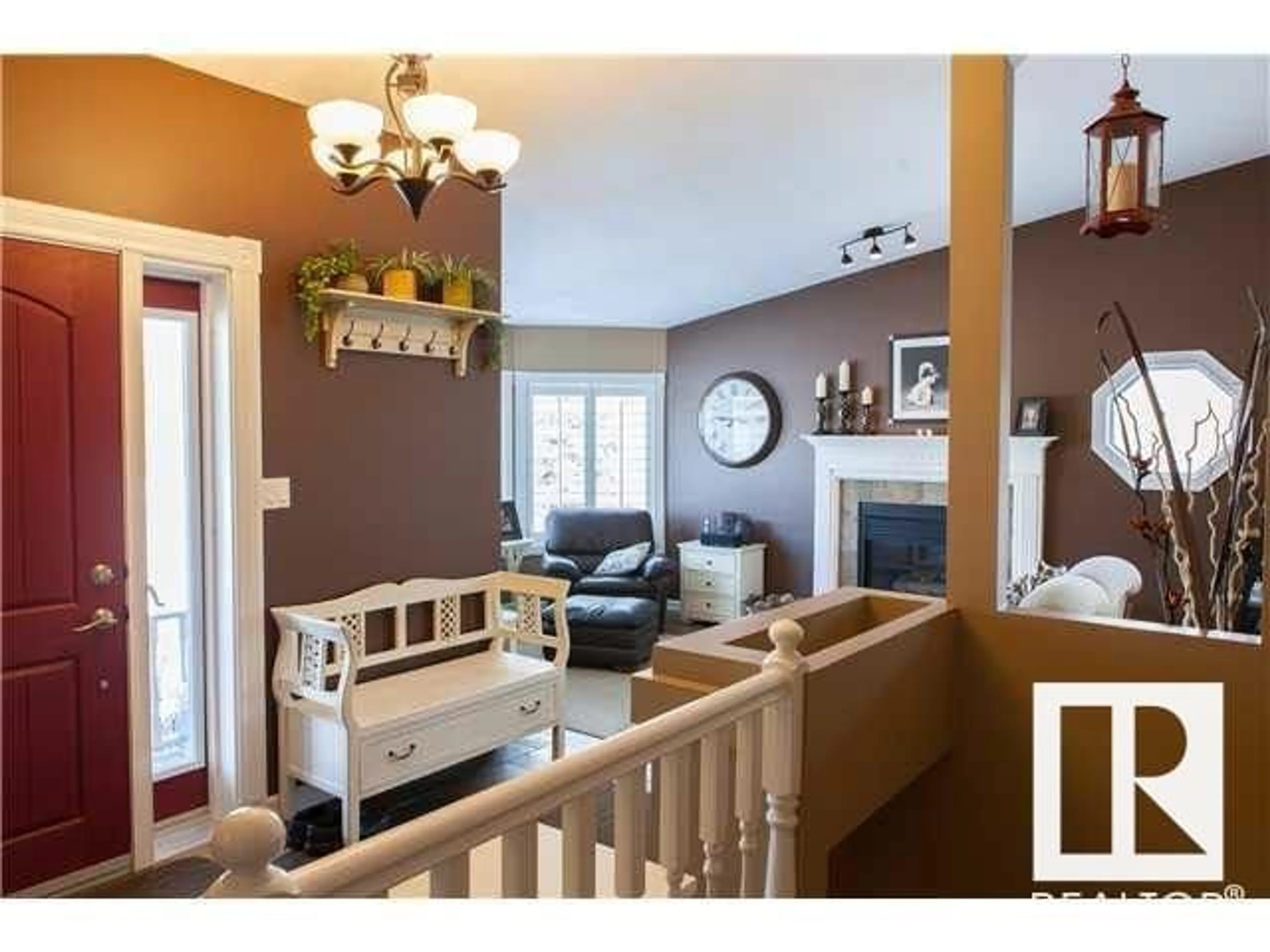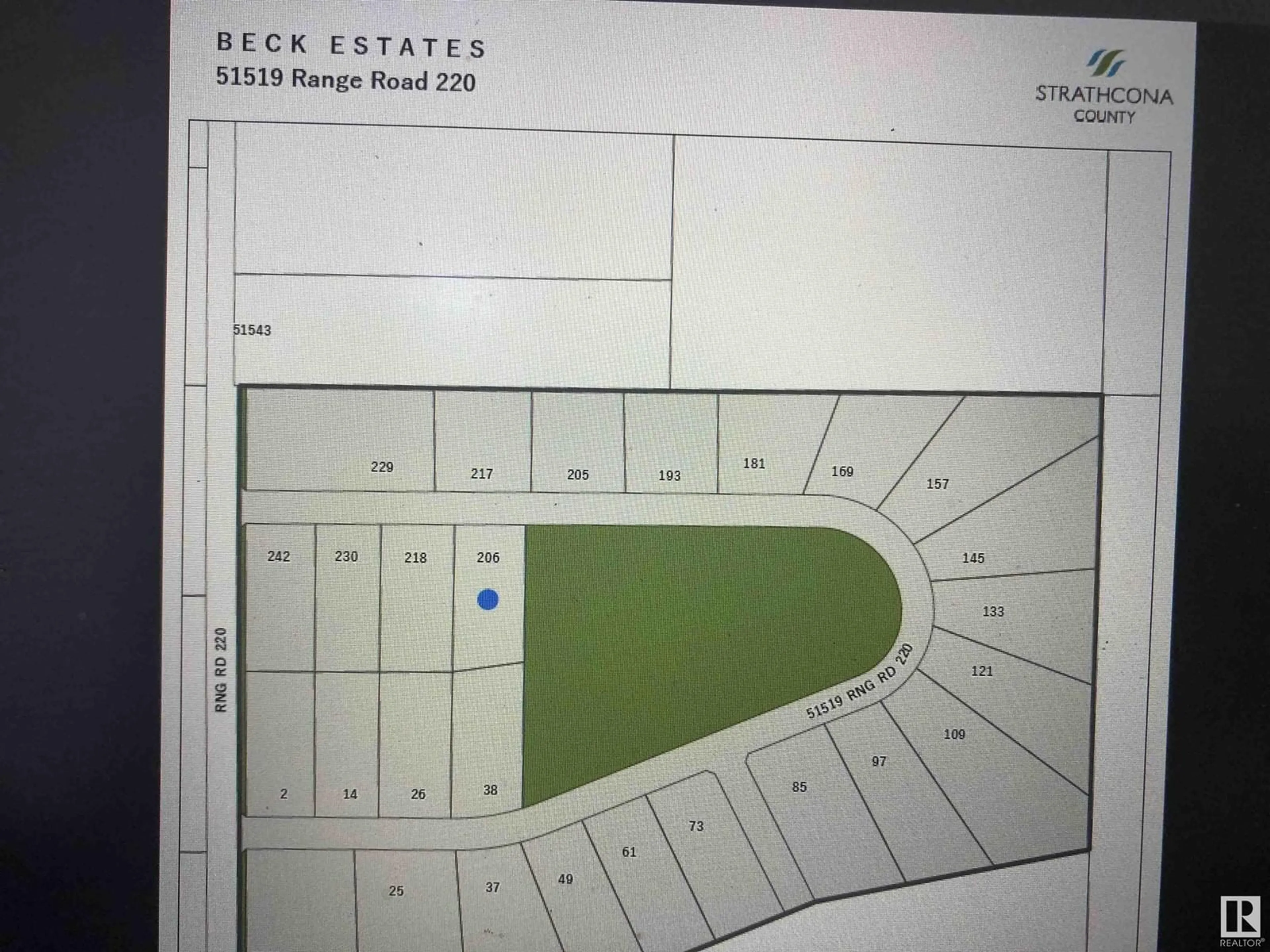206 51519 RGE RD 220, Rural Strathcona County, Alberta T8E1H1
Contact us about this property
Highlights
Estimated ValueThis is the price Wahi expects this property to sell for.
The calculation is powered by our Instant Home Value Estimate, which uses current market and property price trends to estimate your home’s value with a 90% accuracy rate.$457,000*
Price/Sqft$478/sqft
Est. Mortgage$3,517/mth
Tax Amount ()-
Days On Market39 days
Description
Beck Estates - 2.16 Acres with Beautiful 1711 sq.ft Bungalow complete privacy bordering 20 Acres Park Reserve. Fantastic property for family and Business Entrepreneur 1288 sq.ft heated shop & 14 foot overhead door floor 'catch' drain & 220 volts in both Shop & Garage Addition Oversized heated **detached Triple Car Garage. This well constructed bungalow with new installed carpets in main floor bedrooms; and freshly painted in neutral colors. Kitchen has ample cupboard space; storage; stainless steel appliances, quartz counter tops; central island and a bright eating area. Beautiful slate flooring in the living room, gas fireplace, and Central Air Conditioning Basement area has exterior access; great recreational room and two additional bedrooms. Replaced within the last 14 years is new vinyl siding; windows, asphalt shingles, furnace & hot water tank. Animal lovers pets are protected within the perimeter. Underground electric fence...detached triple garage 1015 sq ft. (id:39198)
Property Details
Interior
Features
Basement Floor
Family room
5.5 m x 4.67 mBedroom 4
3.71 m x 2.72 mBedroom 5
4.16 m x 3.8 mUtility room
2.9 m x 4.68 mProperty History
 54
54


