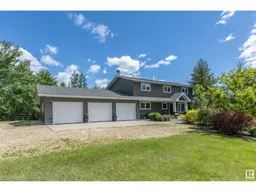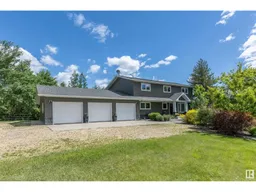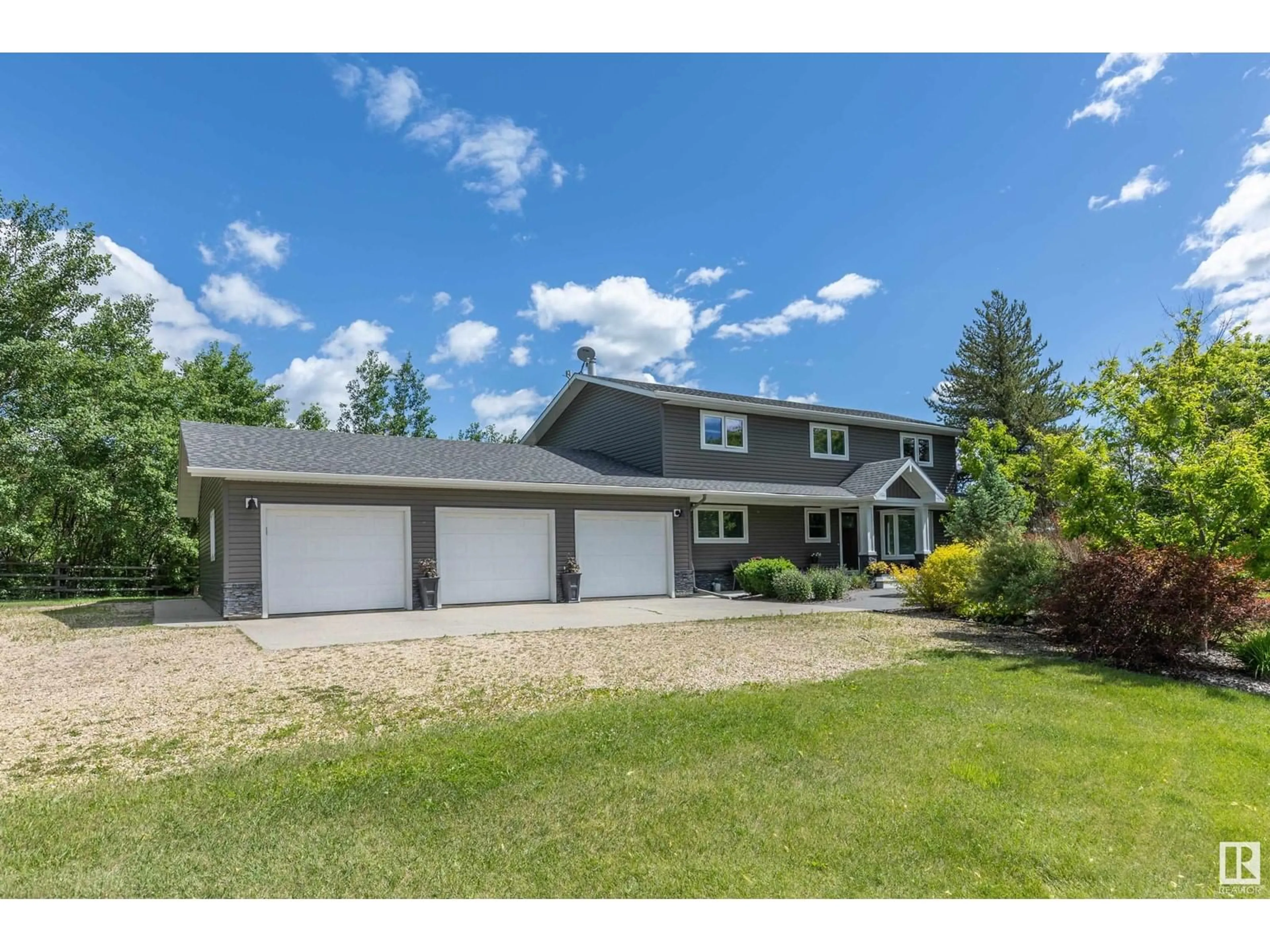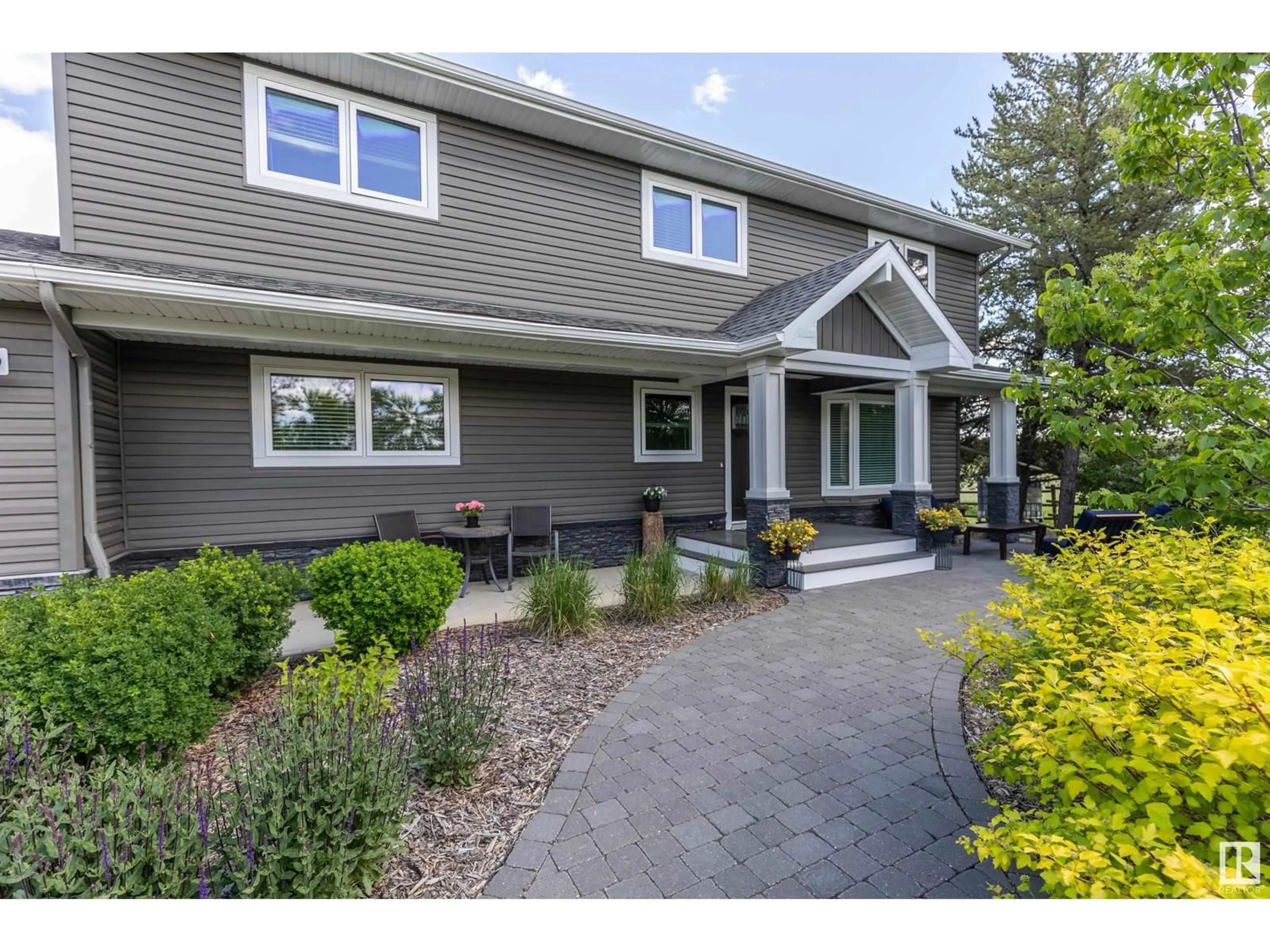20332 Hwy 14, Rural Strathcona County, Alberta T8G1E4
Contact us about this property
Highlights
Estimated ValueThis is the price Wahi expects this property to sell for.
The calculation is powered by our Instant Home Value Estimate, which uses current market and property price trends to estimate your home’s value with a 90% accuracy rate.Not available
Price/Sqft$460/sqft
Est. Mortgage$4,703/mo
Tax Amount ()-
Days On Market12 days
Description
RARE OPPORTUNITY to own 18.37 acres, 2 houses & numerous outbuildings! The first home is an extensively upgraded 2376 sqft 2 storey home featuring a spacious main level w/living room, kitchen, dining area, den, mud room & 2pc bath. The upper level has a 5pc main bath w/laundry & 4 bedrooms w/the primary having a 3pc ensuite. The lower level offers 2 more bedrooms, family room, rec room & 3pc bath. Completing the home is a triple attached garage, 2 level cedar deck & covered front porch. The 2nd home is an 1100 sqft bi-level w/the main level featuring a living room, kitchen, dining area, primary bedroom, 2nd bedroom, mud room & 4pc bath. The lower level has 2 more bedrooms, family room, laundry/utility room & 3pc bath. Outbuildings include: 2 storey 150x50 barn, single storey 120x50 barn, 40x60 heated shop w/12 ceilings, 1-10x8 & 1-12x10 overhead doors, a 40x30 addition w/16 ceilings & 2-12x14 overhead doors, & a 110x30x20 pole shed covered storage. (id:39198)
Property Details
Interior
Features
Basement Floor
Family room
3.32 m x 2.88 mUtility room
5.42 m x 4.08 mRecreation room
3.54 m x 2.85 mBedroom 5
4.42 m x 3.17 mProperty History
 75
75 75
75

