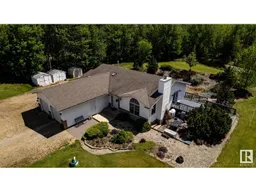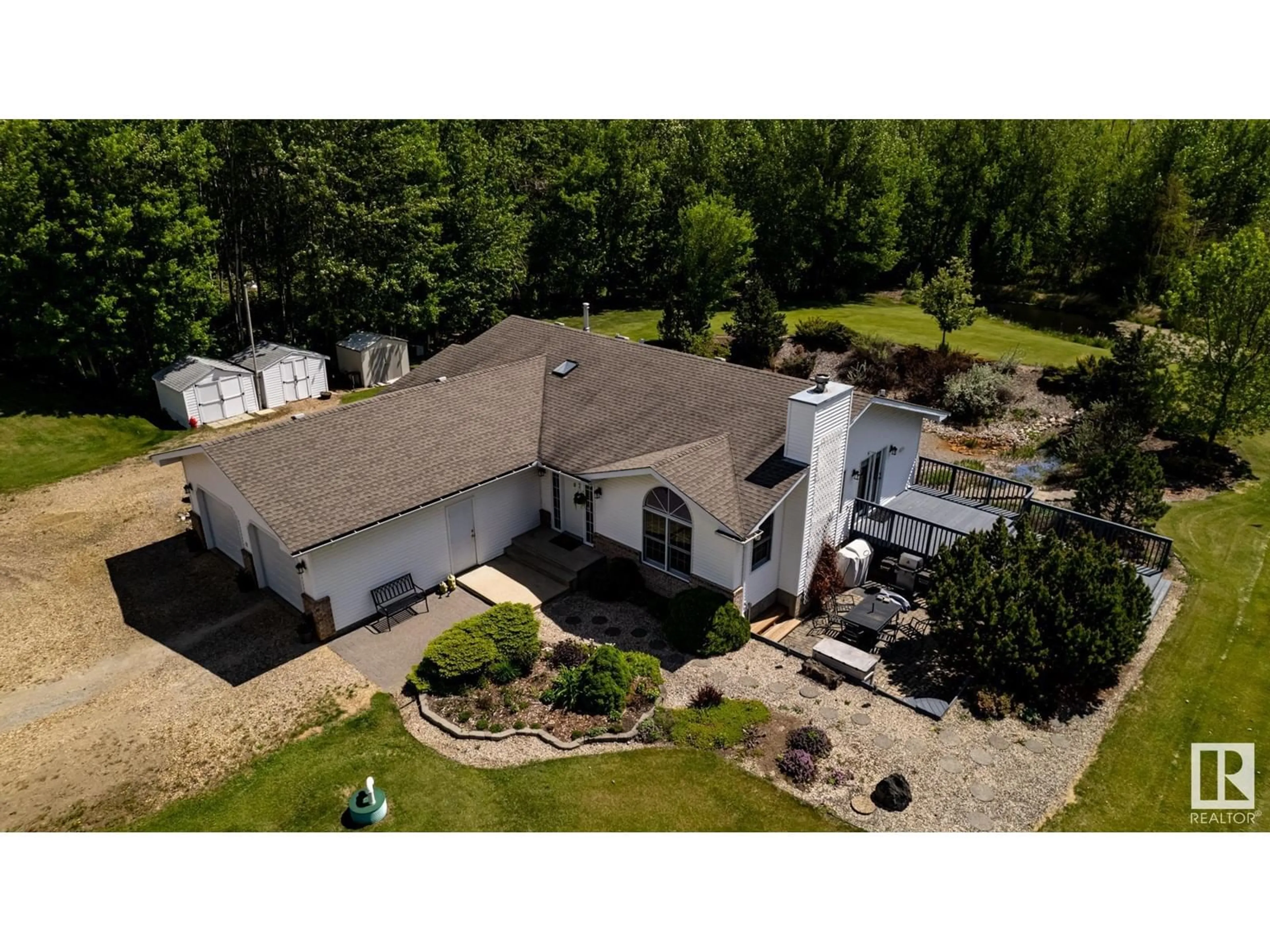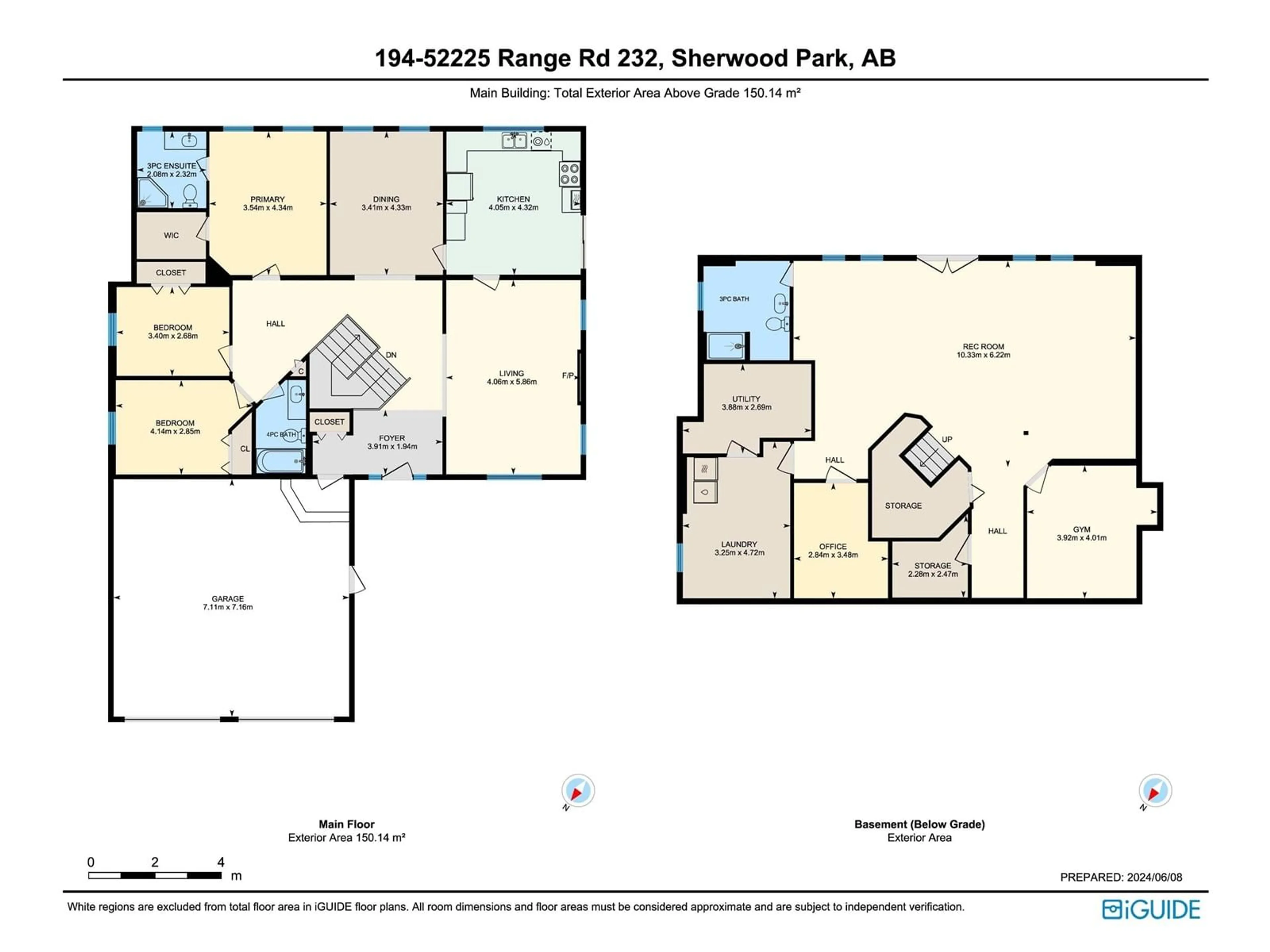#194 52225 RGE RD 232, Rural Strathcona County, Alberta T8B1L5
Contact us about this property
Highlights
Estimated ValueThis is the price Wahi expects this property to sell for.
The calculation is powered by our Instant Home Value Estimate, which uses current market and property price trends to estimate your home’s value with a 90% accuracy rate.$879,000*
Price/Sqft$612/sqft
Days On Market45 days
Est. Mortgage$4,252/mth
Tax Amount ()-
Description
Privacy Plus! Gorgeous 2.11 acre private setting surrounds this custom built, original owner, fully finished bungalow with walk out basement minutes south of Sherwood Park. This 1616 sq ft home features vaulted ceiling in the living room, and a wood burning fireplace with log lighter. Formal dining area perfect for entertaining with large windows overlooking backyard. Oak kitchen with newer gas stove, central vac sweeper, door to deck and patio. Primary bedroom with walk in closet and 3 piece ensuite. Two additional bedrooms on main with a newly renovated main bath. Central staircase down to the fully finished basement with in floor heating, Murphy bed, 9 ft ceilings and double doors and windows to backyard. Family room with slated finish feature wall, work out room, office/zoom room and large laundry room. Three piece bath with steam shower. 2500 gal cistern 5 yrs old. A'/C & furnace about 6 years old. Raised garden beds, firepit, 3 sheds and pond finish off this beautifully landscaped acreage. (id:39198)
Property Details
Interior
Features
Basement Floor
Family room
10.33 m x 6.22 mDen
3.48 m x 2.84 mLaundry room
4.72 m x 3.25 mExterior
Parking
Garage spaces 10
Garage type Attached Garage
Other parking spaces 0
Total parking spaces 10
Property History
 72
72

