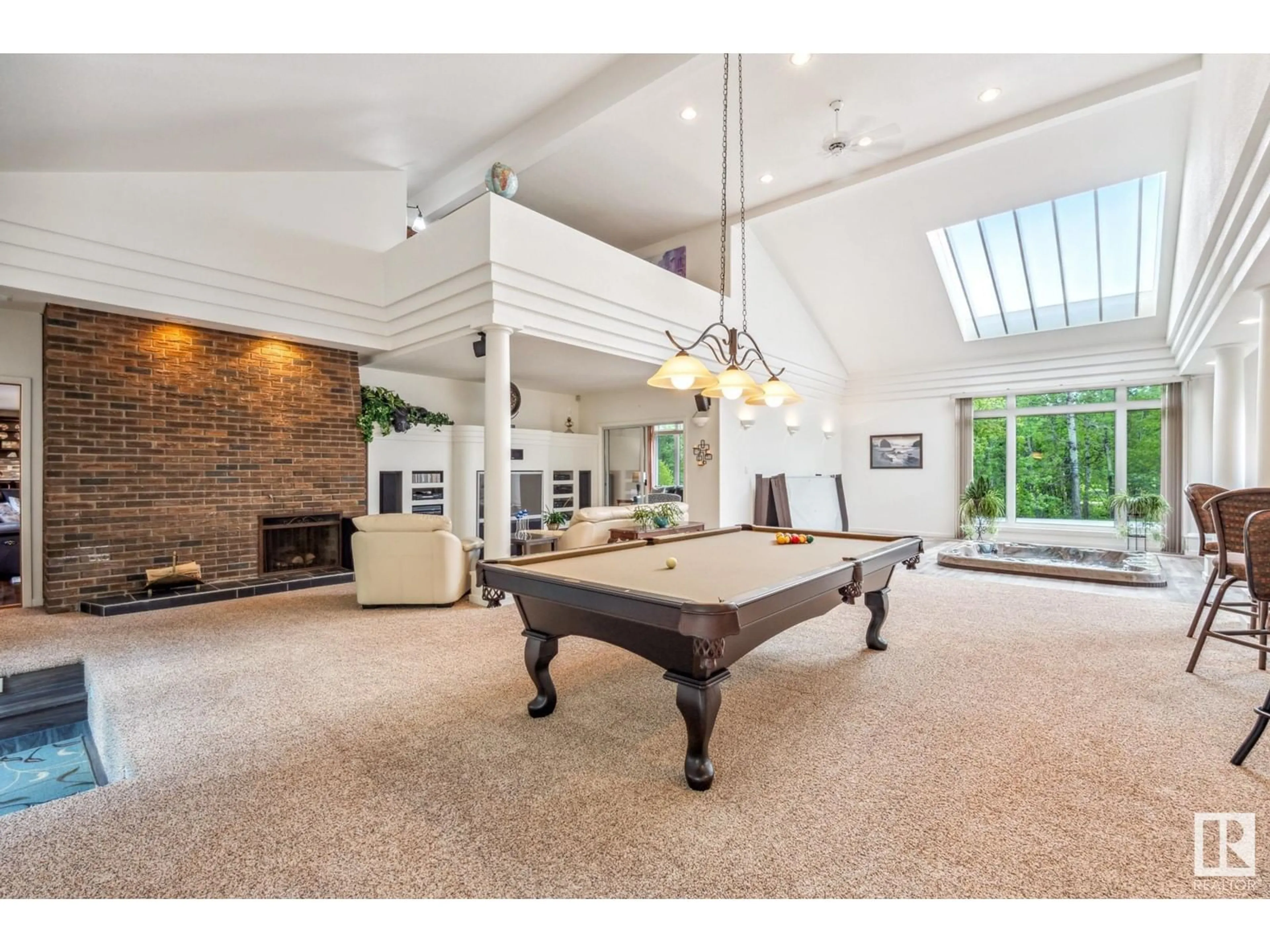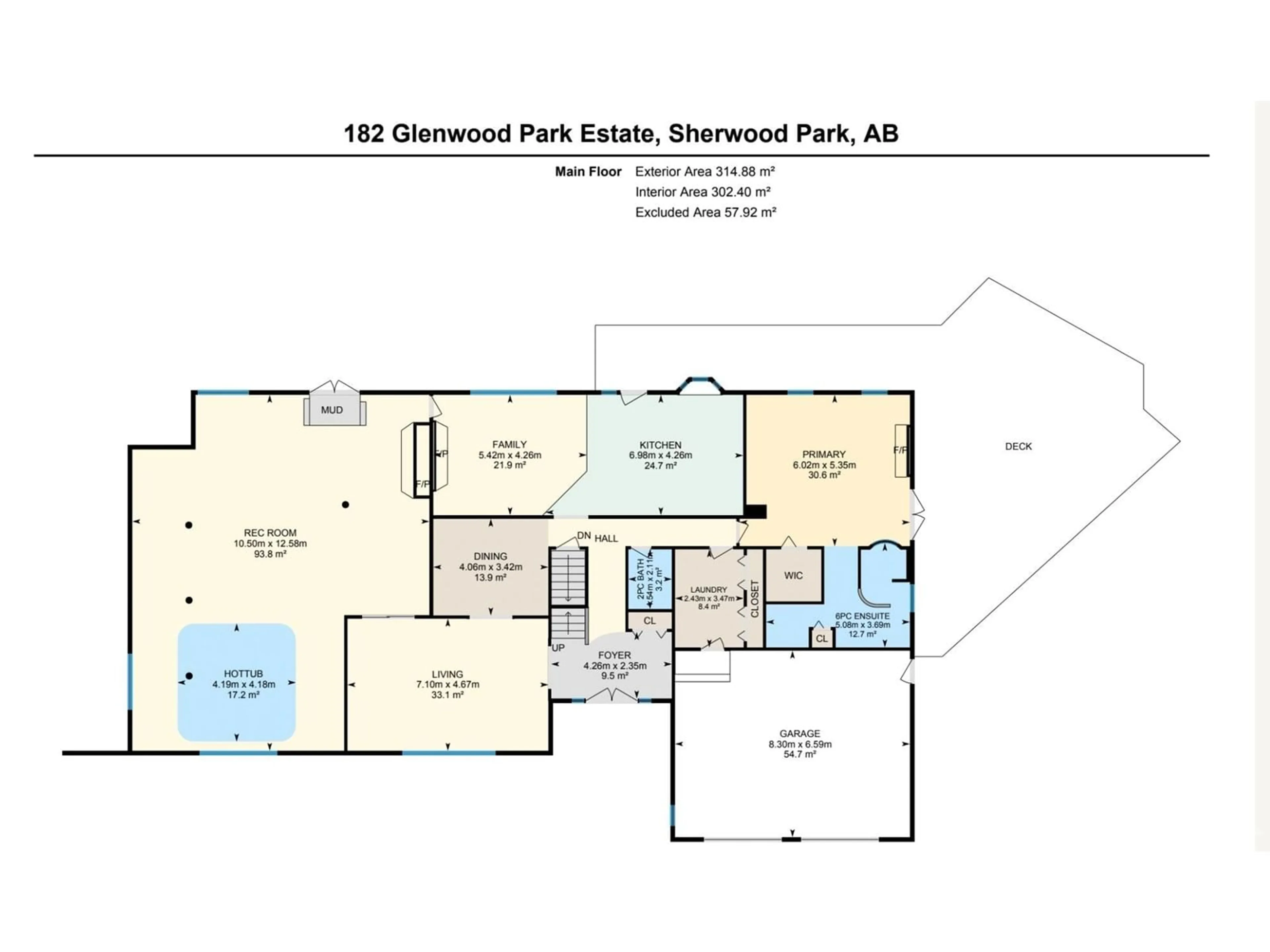182 51313 RGE RD 231, Rural Strathcona County, Alberta T8B1K7
Contact us about this property
Highlights
Estimated ValueThis is the price Wahi expects this property to sell for.
The calculation is powered by our Instant Home Value Estimate, which uses current market and property price trends to estimate your home’s value with a 90% accuracy rate.Not available
Price/Sqft$217/sqft
Est. Mortgage$4,402/mo
Tax Amount ()-
Days On Market23 days
Description
Luxury living in Strathcona County! This beautifully renovated home offers over 4700 sqft of living space, surrounded by serene trees and a peaceful pond. As you drive down the paved driveway, you'll instantly feel at home. To the left, there's a pond, and to the right, a MASSIVE HEATED shop with 220v power, built-in storage, and front and centre -your new home. Enter into the grand foyer. On this level, you'll discover a gourmet kitchen, formal diningoom, family room, living room, powder room, MAIN LEVEL PRIMARY SANCTUARY with a spa-like ensuite, and the crown jewel of the home MASSIVE REC ROOM. This sky-high bonus space features a hot tub and a pool table, perfect for hosting large family gatherings.Upstairs, you'll find three generously sized bedrooms, loft, bonus room, and family bathroom. The partially finished basement boasts a large rec room and a built-in bar, with plenty of unfinished space ready for your creative touch.Minutes to Sherwood Park, Edmonton and Beaumont. (id:39198)
Property Details
Interior
Features
Main level Floor
Living room
4.67 m x 7.1 mDining room
3.42 m x 4.06 mKitchen
4.26 m x 6.98 mFamily room
4.26 m x 5.42 mProperty History
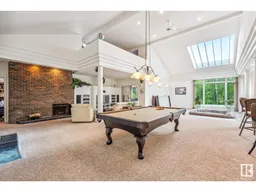 70
70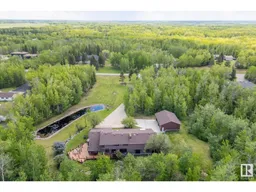 70
70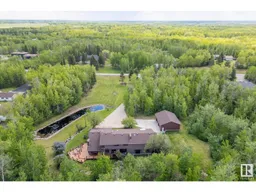 70
70
