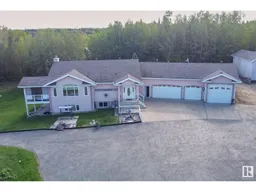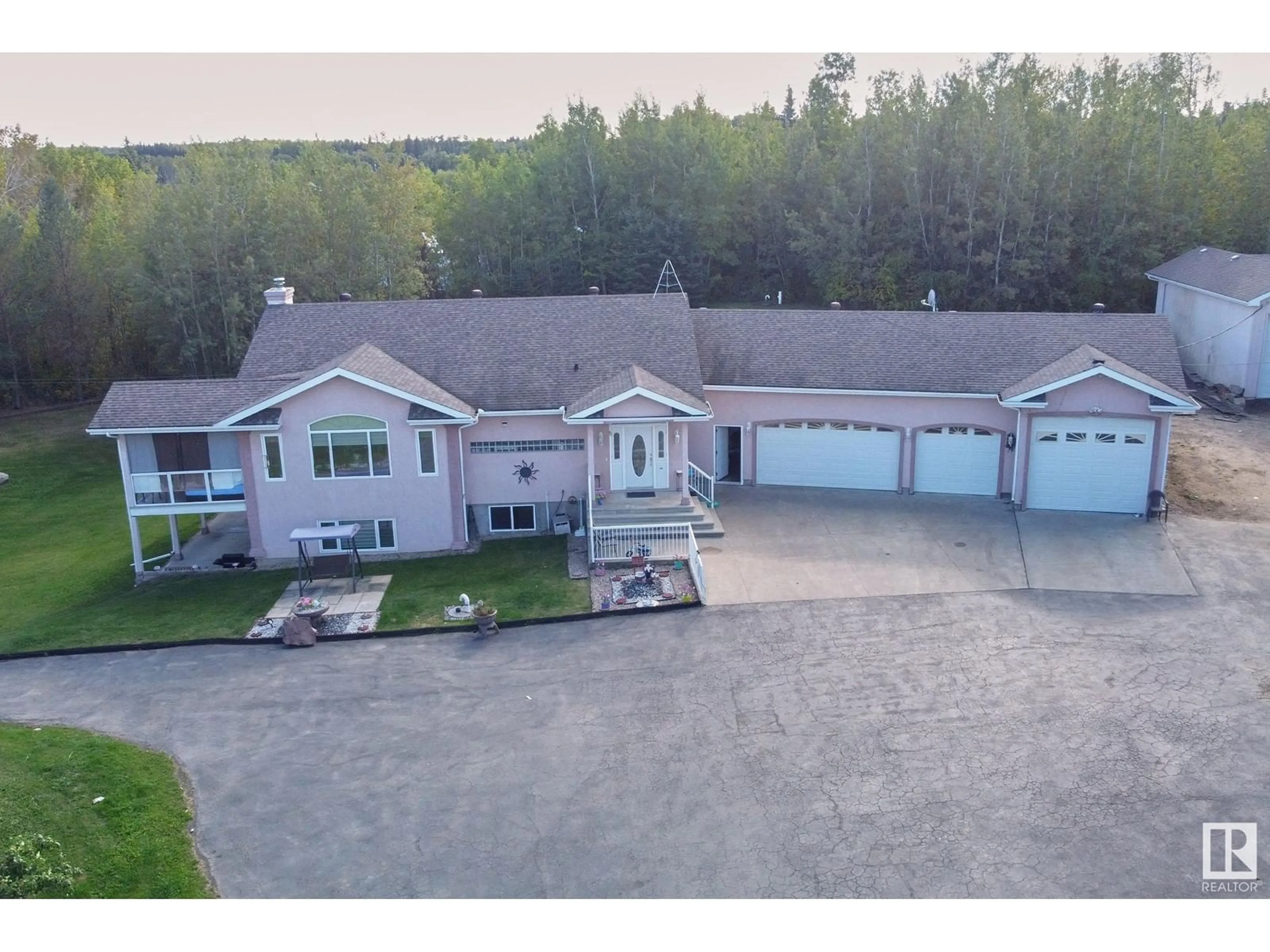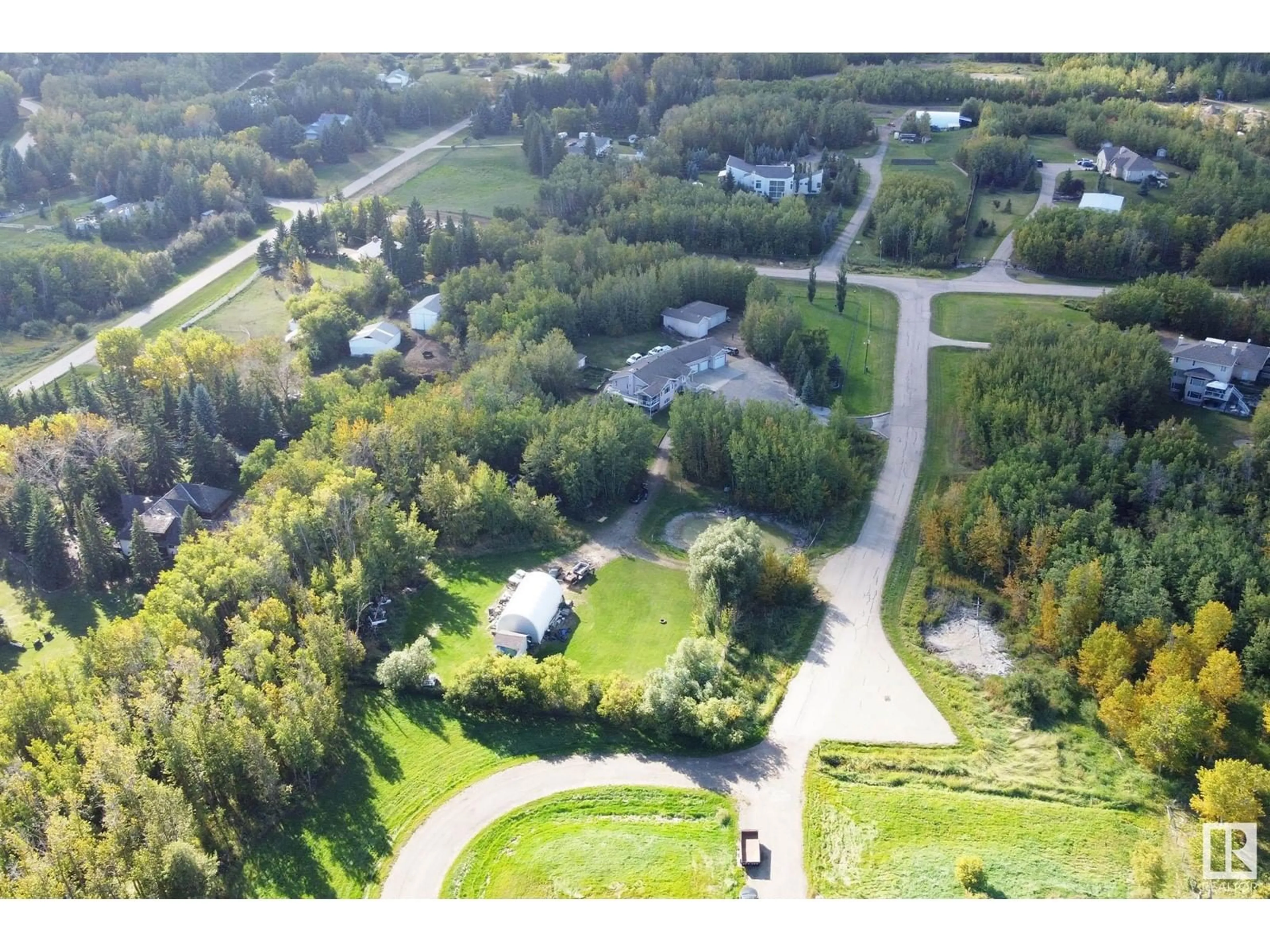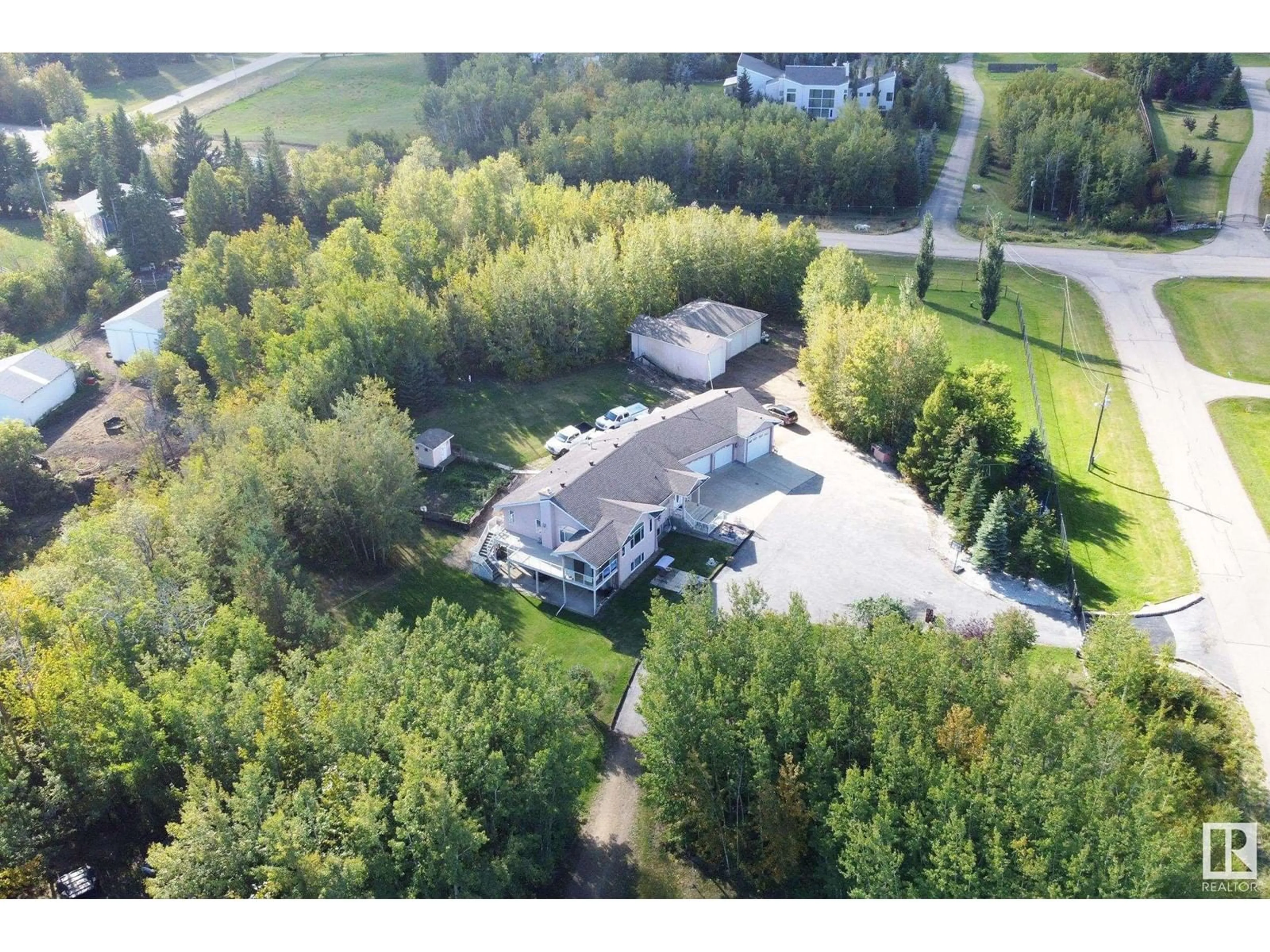#141 23020 TWP ROAD 522 NW, Rural Strathcona County, Alberta T8B1H1
Contact us about this property
Highlights
Estimated ValueThis is the price Wahi expects this property to sell for.
The calculation is powered by our Instant Home Value Estimate, which uses current market and property price trends to estimate your home’s value with a 90% accuracy rate.Not available
Price/Sqft$672/sqft
Est. Mortgage$5,149/mo
Tax Amount ()-
Days On Market61 days
Description
Nestled in the highly sought-after subdivision of Scona Glen on 4.4 acres, this property offers the perfect combination of space and luxury! The walkout bungalow features a bright, open-concept design with hardwood floors and vaulted ceilings. The main floor boasts a spacious kitchen with quartz countertops and SS appliances, a large family room, a master bedroom with a 3-pc ensuite, second bedroom, two more 3-pc bathrooms, and main floor laundry. The fully finished WALKOUT basement includes in-floor heating, THREE ADDITIONAL BEDROOMS with a rec room, WET BAR, bedroom, and a 3-piece bathroom. Outside, the property includes a large 4-bay heated garage with RV parking. The fully fenced property, complete with a security gate, also features an additional 4-BAY SHOP and a quonset for all your toys and projects. located just 2 minutes from Sherwood Park and 7 minutes from 17 st. Edmonton, is truly a must-see. (id:39198)
Property Details
Interior
Features
Main level Floor
Kitchen
Living room
Dining room
Primary Bedroom
Property History
 69
69


