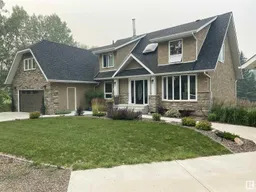#14 52472 RGE RD 224, Rural Strathcona County, Alberta T8A4R6
Contact us about this property
Highlights
Estimated ValueThis is the price Wahi expects this property to sell for.
The calculation is powered by our Instant Home Value Estimate, which uses current market and property price trends to estimate your home’s value with a 90% accuracy rate.Not available
Price/Sqft$357/sqft
Est. Mortgage$4,788/mo
Tax Amount ()-
Days On Market209 days
Description
Walk to town from this stunning 3100+ square foot renovated family home nestled in a tranquil, tree-lined sanctuary, boasting a finished walkout basement for added living space and serenity. Surrounded by trees and over 225 Saskatoon bushes, the private setting offers a sense of natural beauty and seclusion. A crushed asphalt circular drive greets you, leading to the impressive 24x30 heated shop and double attached garage, providing ample space for vehicles and hobbies alike. Inside, upgrades abound, from the flooring, bathrooms and lighting to the gourmet kitchen with granite counters and high end appliances, ensuring modern comfort and style throughout. Enhanced with infloor and radiant heat systems, every corner exudes warmth and coziness. Enjoy the benefits of a private location while still being conveniently close to town amenities. Huge tiered deck with beautiful views. With its meticulous landscaping and picturesque surroundings, this property offers a beautiful retreat to call home. (id:39198)
Property Details
Interior
Features
Main level Floor
Living room
Dining room
Kitchen
Den
Exterior
Parking
Garage spaces 10
Garage type -
Other parking spaces 0
Total parking spaces 10
Property History


