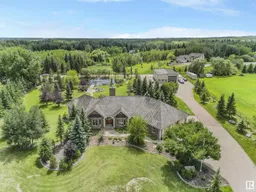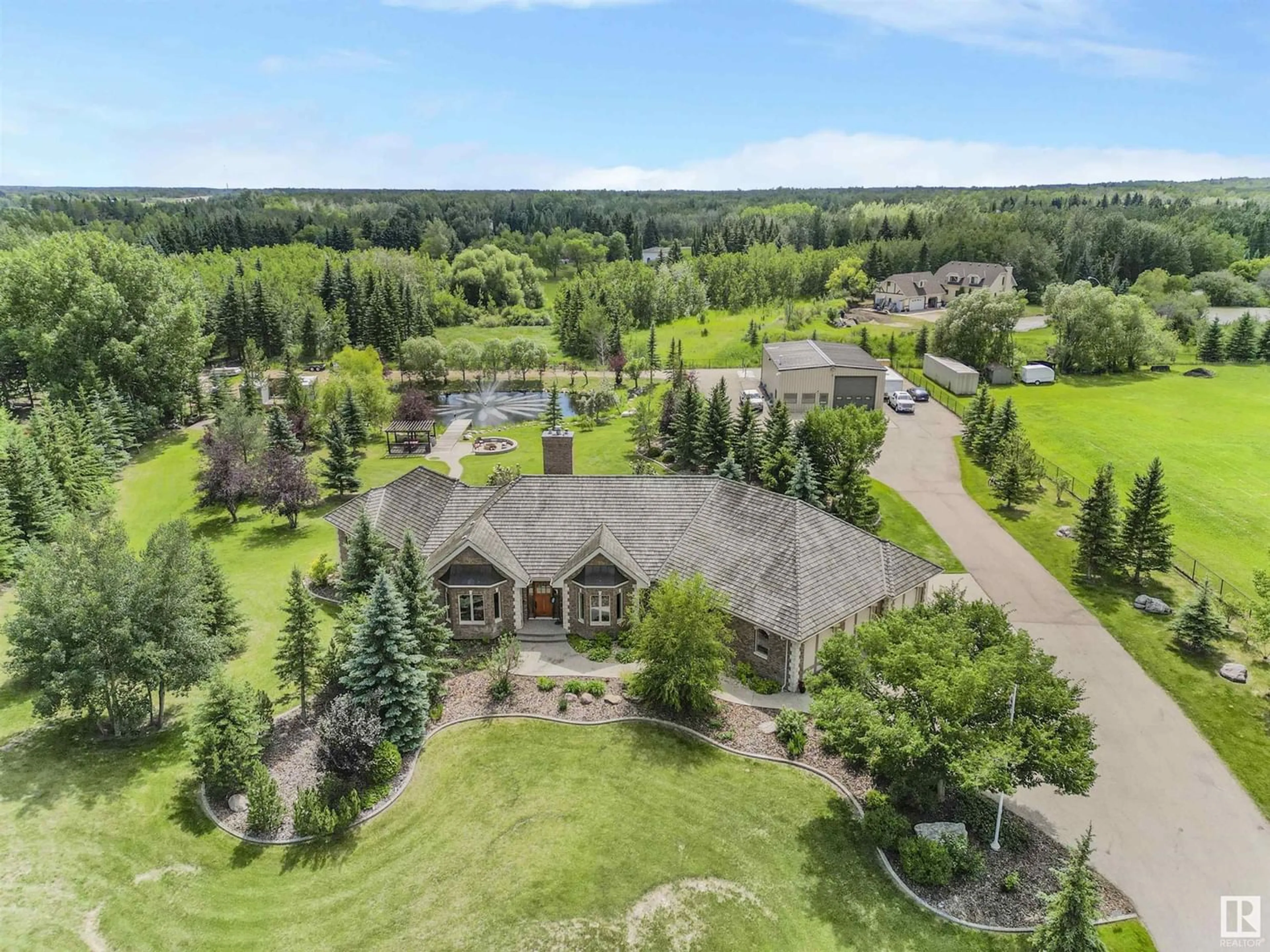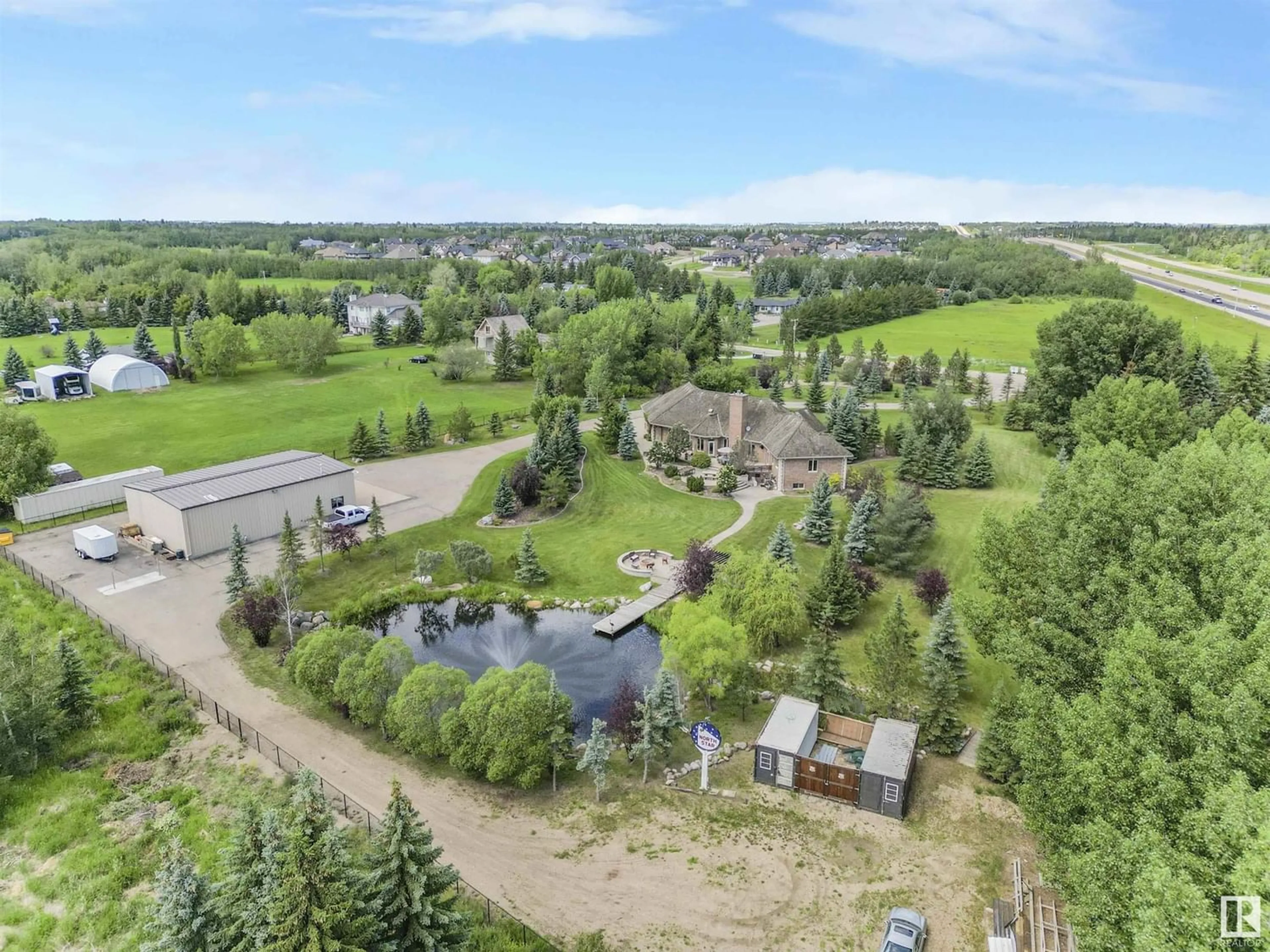13 FOWLER DR, Rural Strathcona County, Alberta T8B1J9
Contact us about this property
Highlights
Estimated ValueThis is the price Wahi expects this property to sell for.
The calculation is powered by our Instant Home Value Estimate, which uses current market and property price trends to estimate your home’s value with a 90% accuracy rate.Not available
Price/Sqft$795/sqft
Est. Mortgage$9,233/mo
Tax Amount ()-
Days On Market356 days
Description
This is not your average custom bungalow! Over 5100 SqFt on 3.36 acres, brick construction w/ tyndall stone, gated brick fence w/ a shop & pond is sure to impress. Main floor features 2 bedrooms w/ ensuites, a 2 & 3-piece bath, mudroom, office, living & dining room. Completed w/ a Miele dishwasher, Towne & Countree cabinets, Viking Ultraline Professional stove w/ a commercial grade hood fan, butler's pantry & hand painted raised ceilings. Downstairs offers a safe room w/ concrete surround, wine room, recreation area - wet bar roughed in, theatre room, 4-piece bath, 3 bedrooms -1 used as a gym w/ a large steam shower & 3-piece ensuite. Other features include a NEW water softener, NEW RO unit, NEW pressure tank, 75YR cedar shakes, in floor heating w/ a NEW boiler, 2 fan coils, make up air unit, blown in insulation, double drywall, 2 A/C units, 3 indoor fireplaces, laundry up & down to name a few. The 40'X60' shop has a 1 ton overhead crane, NEW boiler, NEW HWT, NEW air compressor & office w/ a 4-piece bath. (id:39198)
Property Details
Interior
Features
Basement Floor
Den
2.74 m x 3.63 mBedroom 3
3.32 m x 4.59 mBedroom 4
4.07 m x 4.68 mBedroom 5
5.09 m x 3.94 mProperty History
 50
50

