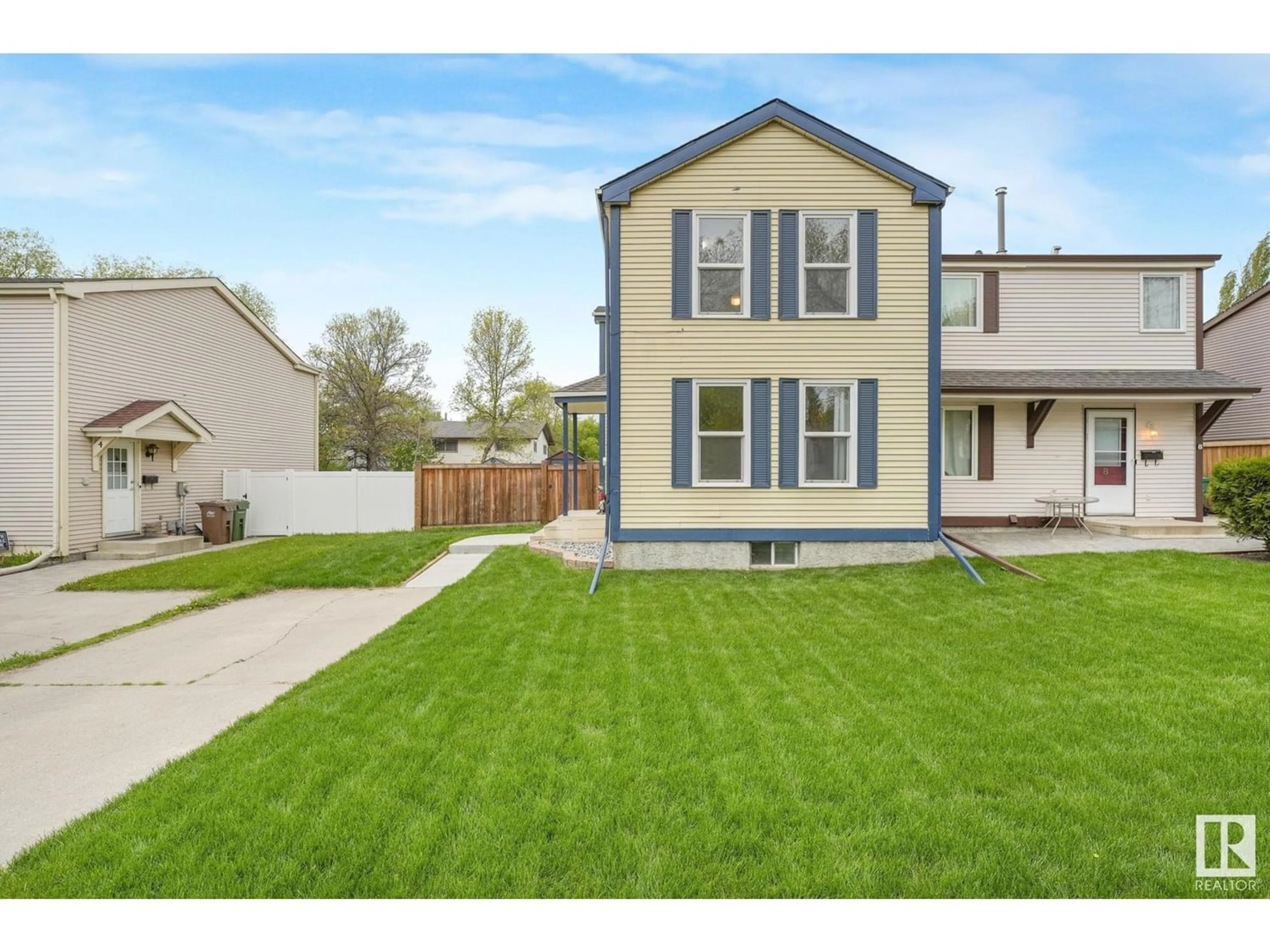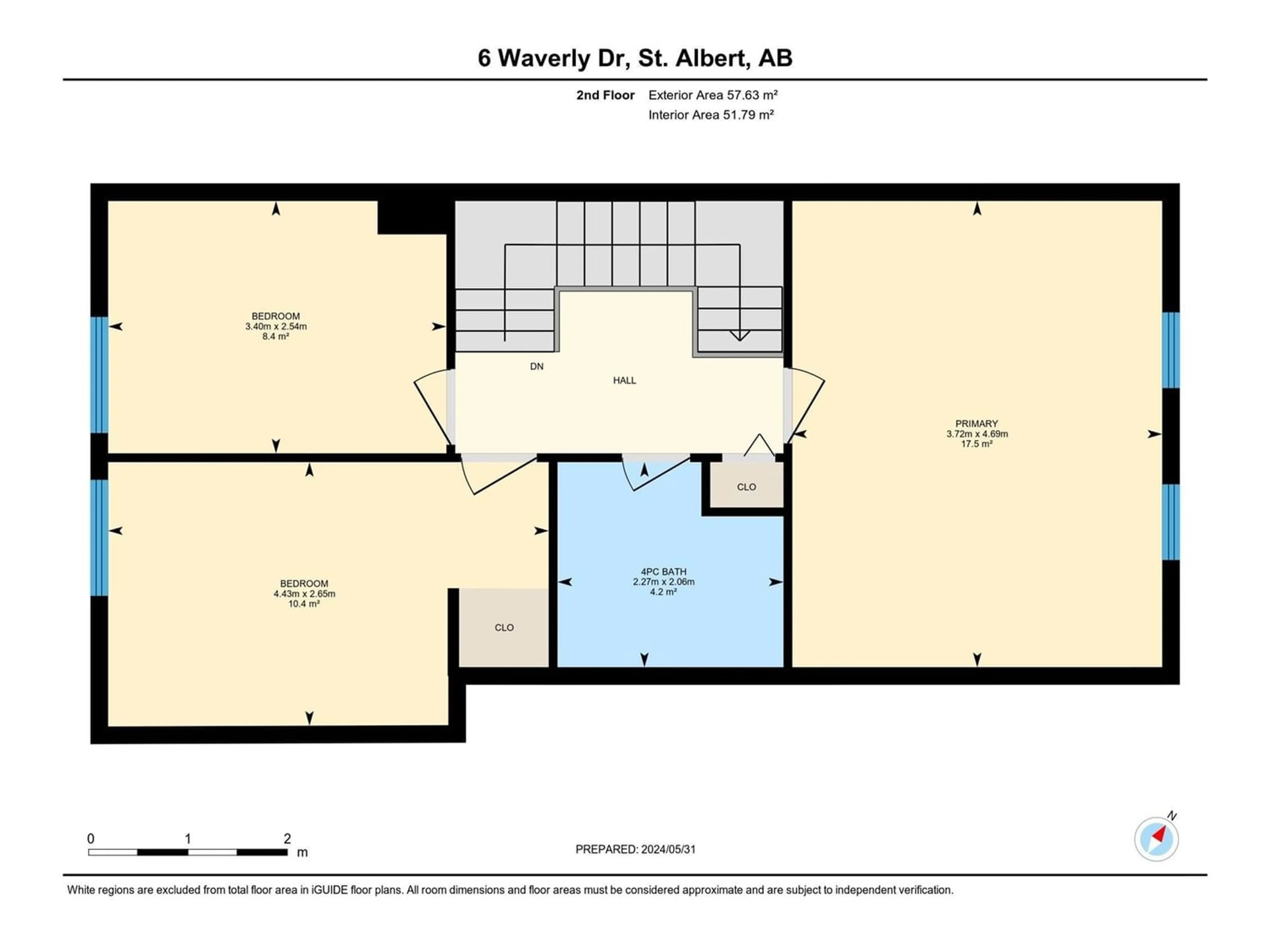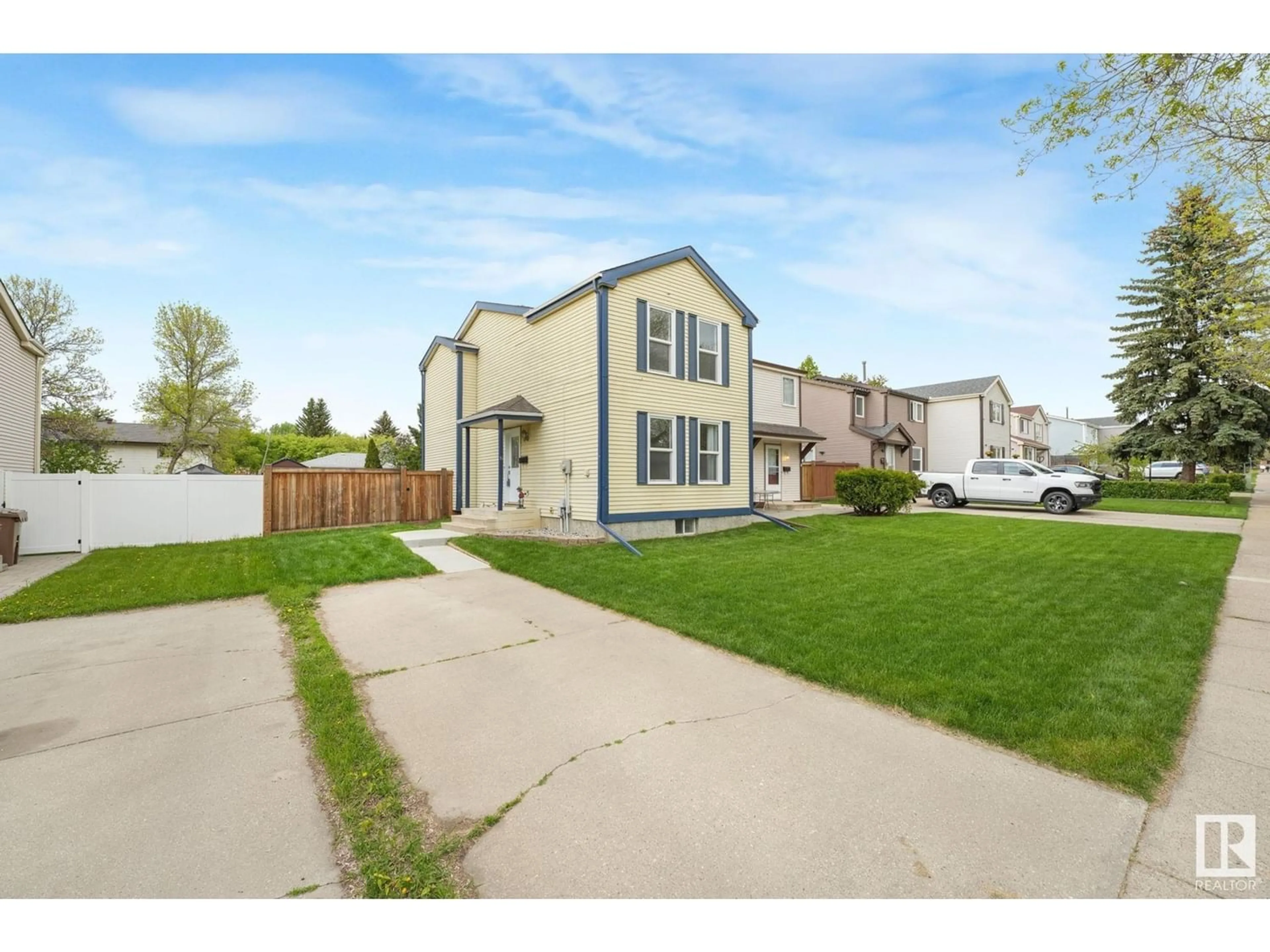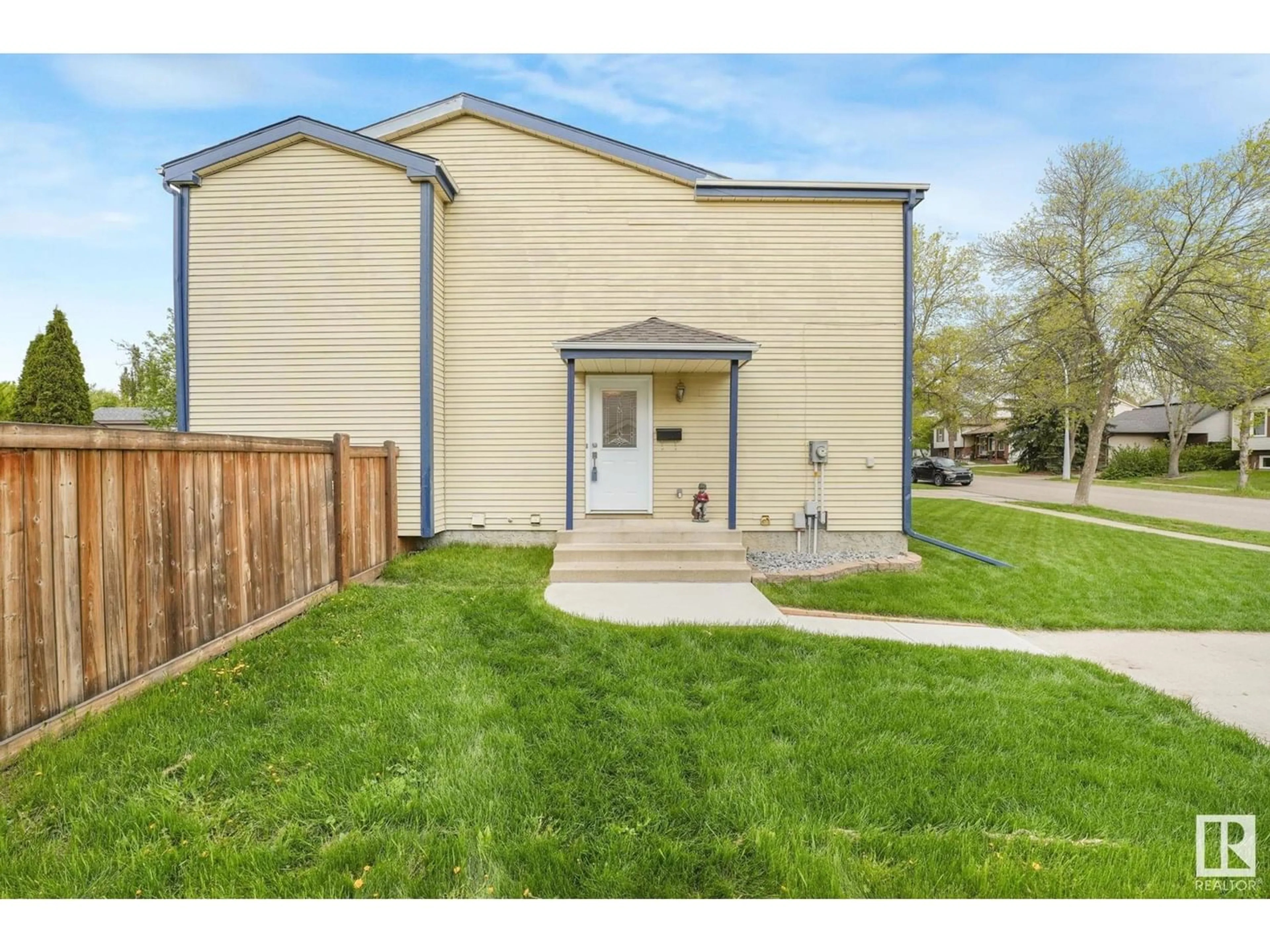6 WAVERLY DR, St. Albert, Alberta T8N3N4
Contact us about this property
Highlights
Estimated ValueThis is the price Wahi expects this property to sell for.
The calculation is powered by our Instant Home Value Estimate, which uses current market and property price trends to estimate your home’s value with a 90% accuracy rate.Not available
Price/Sqft$269/sqft
Est. Mortgage$1,439/mo
Tax Amount ()-
Days On Market236 days
Description
Welcome to this Recently RENOVATED, FRESHLY PAINTED with MORDEN COLORS, 2 Storey Half Duplex showcasing 3-bedroom 2 bath located in the Beautiful and Prestigious neighbourhood of Woodlands in St. Albert. Upon entry you are greeted with new laminate/Ceramic flooring throughout the main floor into the kitchen with white cabinets, decent appliances and lots of counter space next to the dinning room that has Patio doors leading to the deck and Amazingly beautiful landscaped large private fenced yard. The upper level has three spacious bedrooms, a 4pcs bath and lots of closet space. The basement is fully finished with newer carpet in the recreation room next to the laundry/storage room. Home is close to major SCHOOLS, BUS ROUTES, PARKS, SHOPPING and all Major Amenities. Look no further as this is perfect for the First-Time Buyer or Investor. (id:39198)
Property Details
Interior
Features
Main level Floor
Living room
4.7 m x 3.7 mDining room
3.45 m x 3.12 mKitchen
3.45 m x 2.18 mProperty History
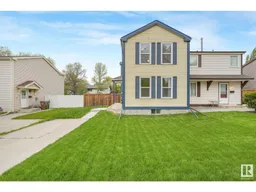 57
57
