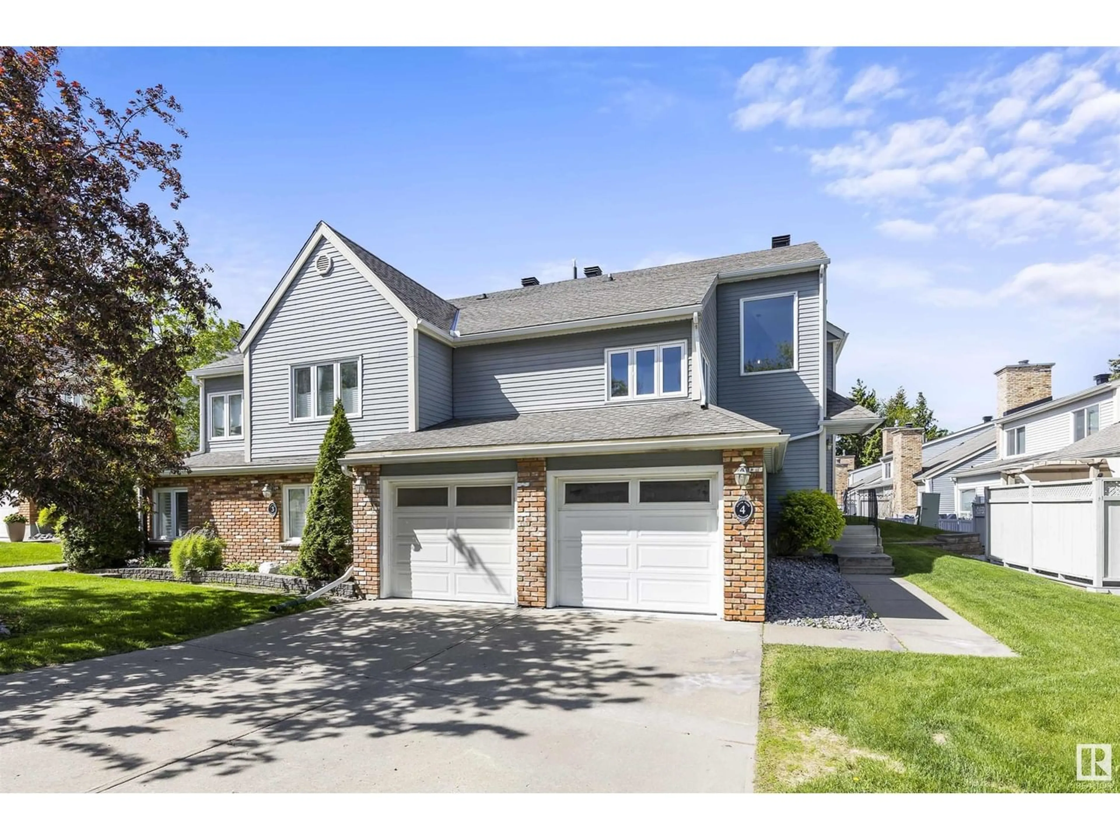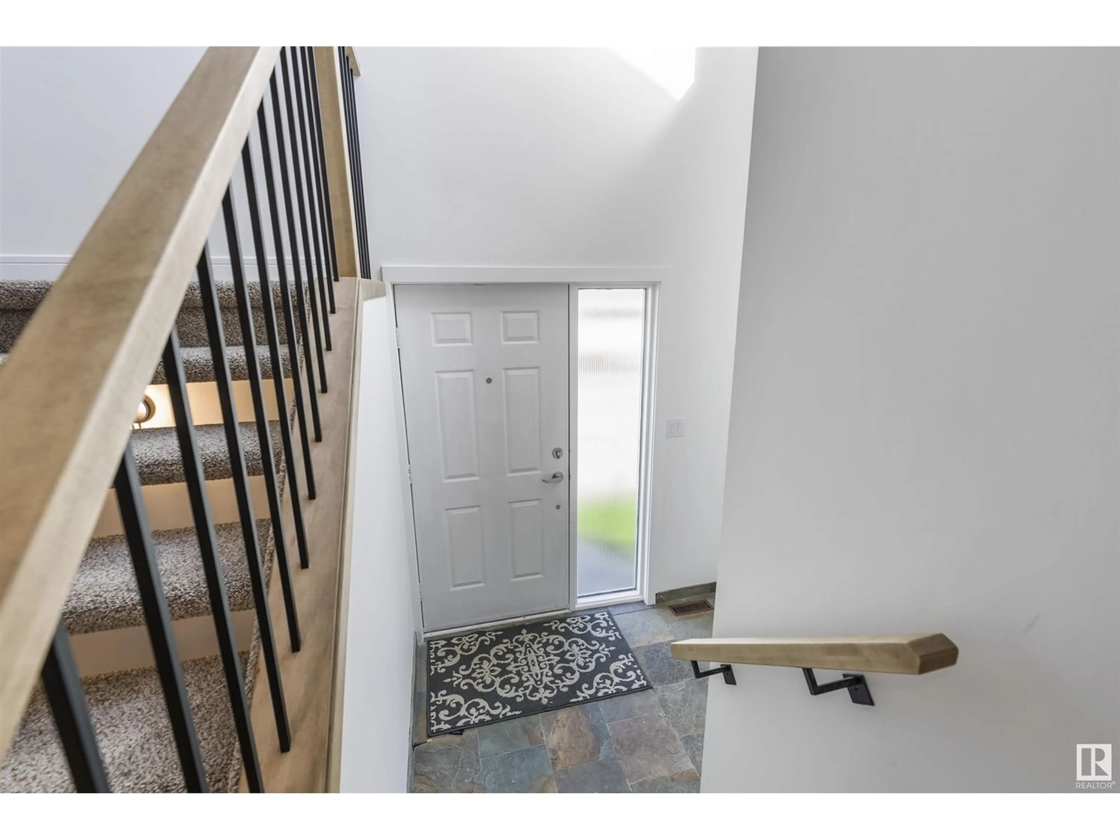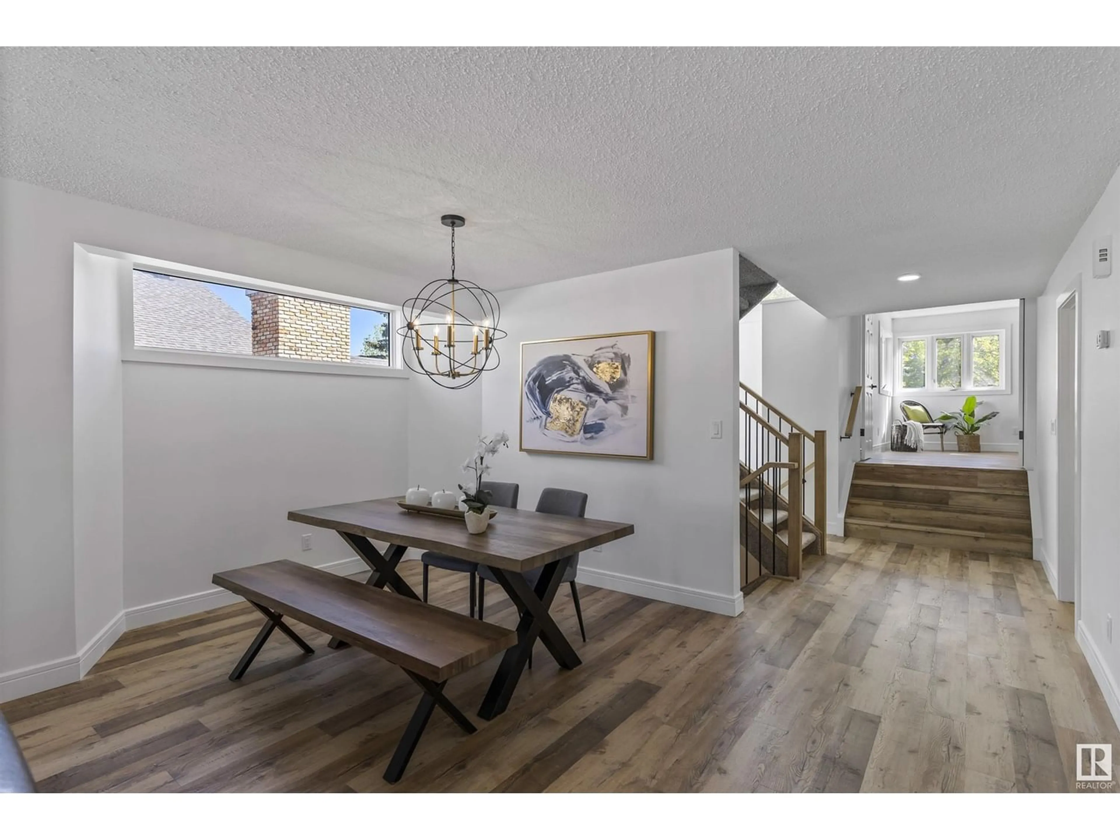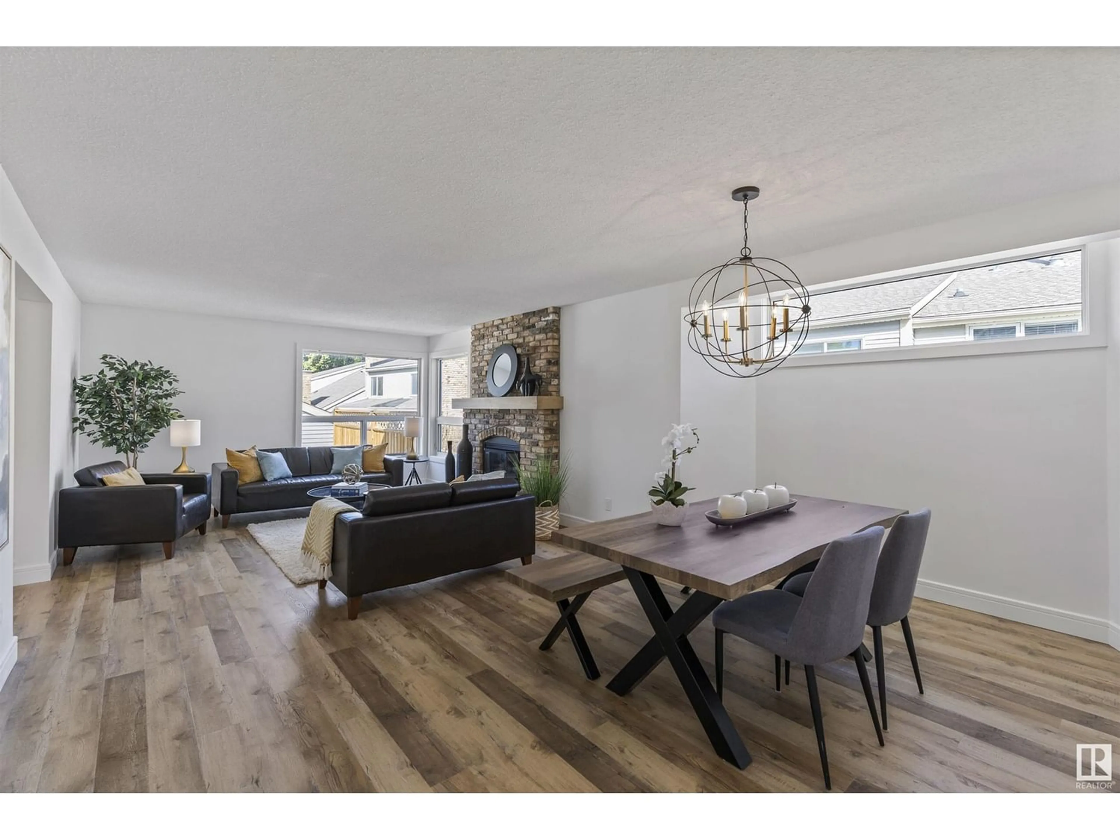4 WHITEOAKS ES, St. Albert, Alberta T8N3M2
Contact us about this property
Highlights
Estimated ValueThis is the price Wahi expects this property to sell for.
The calculation is powered by our Instant Home Value Estimate, which uses current market and property price trends to estimate your home’s value with a 90% accuracy rate.Not available
Price/Sqft$243/sqft
Est. Mortgage$1,975/mo
Maintenance fees$580/mo
Tax Amount ()-
Days On Market228 days
Description
Welcome to this FULLY RENOVATED 2 storey townhouse in a great complex in mature Woodlands! Luxury vinyl plank flooring spreads throughout the main floor, which receives plenty of natural light. The living room has a stunning brick gas f/p & both the living & dining rooms have easy access to the kitchen- perfect for entertaining! The kitchen is STUNNING w/ full height white cabinetry, crown molding, tile backsplash, s/s appliances & eating bar island. There are sliding doors to the HUGE 2 YEAR OLD MAINTENANCE FREE BACK DECK- perfect for enjoying your morning coffee. The primary bedroom is spacious w/ a 4pce ensuite & walk in closet! Finishing off the main floor is a 2pce bath w/ the laundry facilities. The 2nd floor has a large family room (perfect for movie nights), 2nd bedroom w/ a walk in closet & a 4pce bathroom. The basement features a spacious rec room, den & 2pce bathroom. This amazing home is complete w/ a double attached garage (20'6 x 20'4) & is close to parks & schools! (id:39198)
Property Details
Interior
Features
Basement Floor
Den
3.31 m x 2.86 mRecreation room
7.17 m x 7.6 mCondo Details
Amenities
Vinyl Windows
Inclusions
Property History
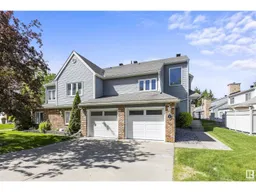 41
41
