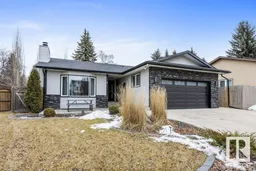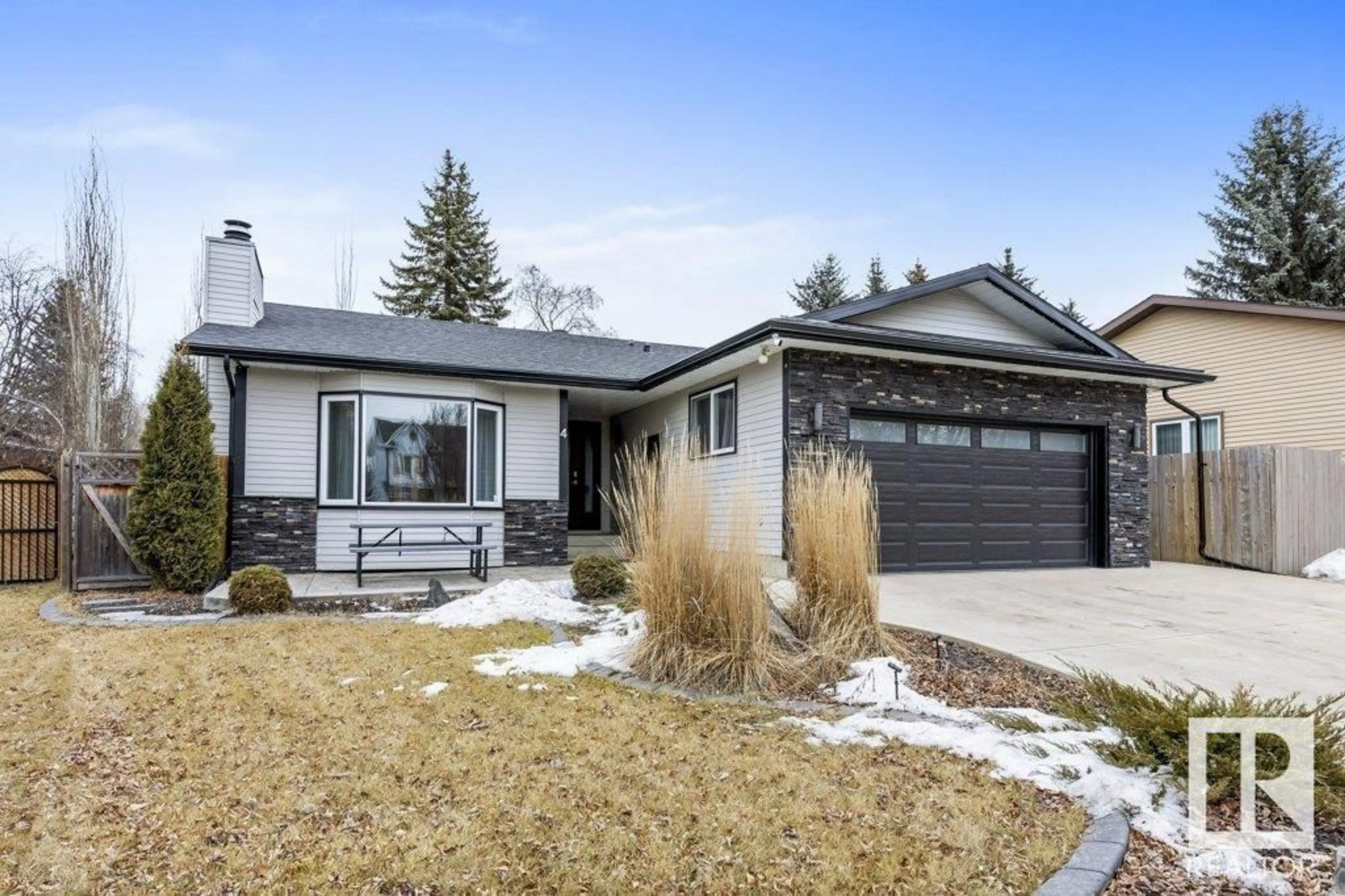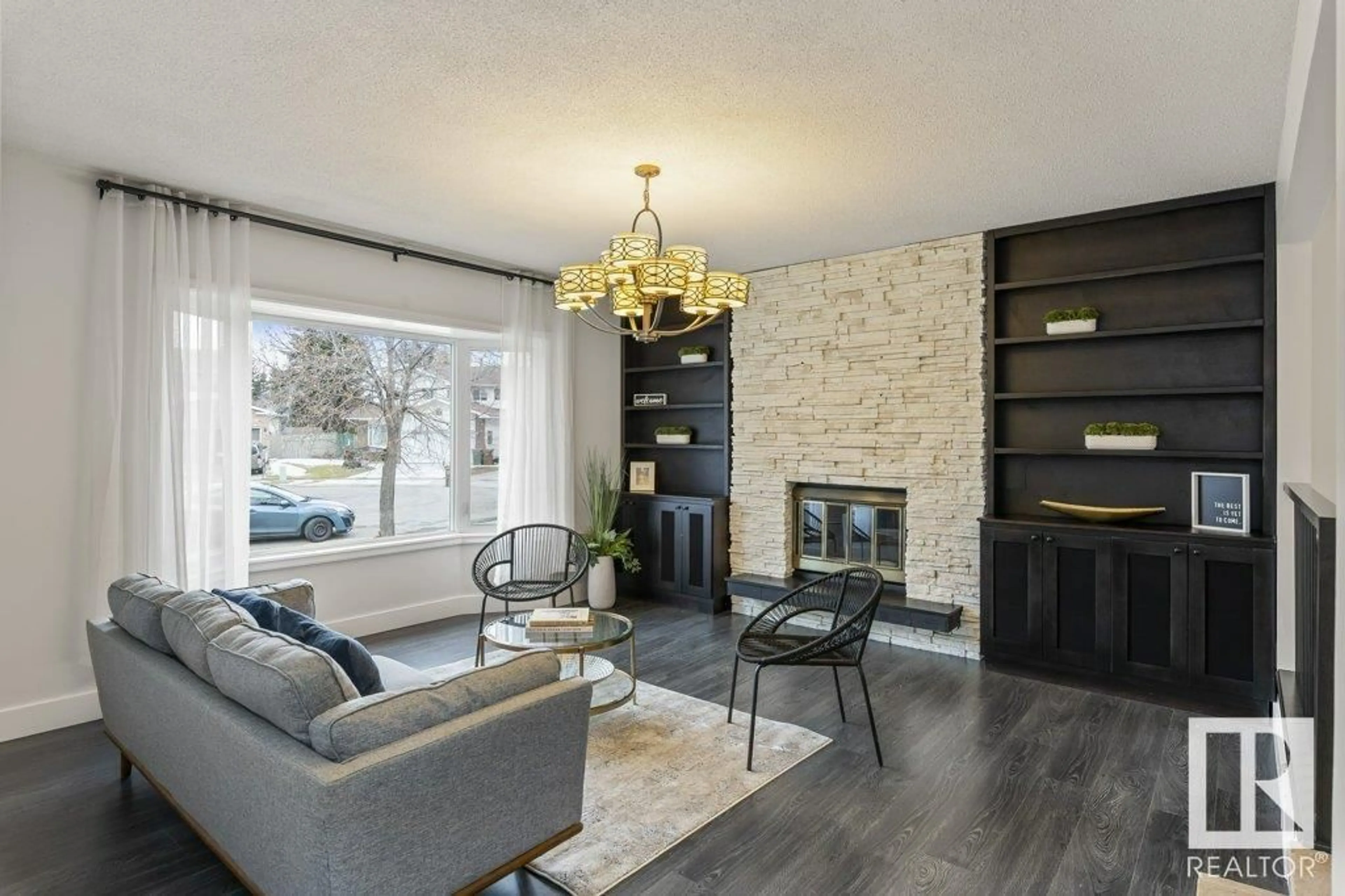4 WATERFORD PL, St. Albert, Alberta T8N3P9
Contact us about this property
Highlights
Estimated ValueThis is the price Wahi expects this property to sell for.
The calculation is powered by our Instant Home Value Estimate, which uses current market and property price trends to estimate your home’s value with a 90% accuracy rate.Not available
Price/Sqft$367/sqft
Est. Mortgage$2,233/mo
Tax Amount ()-
Days On Market307 days
Description
Located in the heart of Woodlands on a quiet cul de sac & FULLY RENOVATED from top to bottom, this 1413 sq.ft. bungalow w/double attached garage is sure to impress! The updates are truly endless! Stunning curb appeal welcomes you inside to a gorgeous floor plan featuring a large living room with massive windows that flood the home with natural light. Walk through to the formal dining area and on to the kitchen, WOW! Bright white cabinetry, subway tile backsplash, SS appliances & huge windows in the dinette with views of the professionally landscaped backyard oasis. The primary bedroom features a gorgeous 3 piece ensuite & large walk-in closet featuring built-in shelving! Two additional bedrooms and a full bathroom complete the main level. The professionally developed lower level features a HUGE rec area, 2 additional bedrooms, 3 pce bath, laundry, utility room & storage space galore! What more could you ask for? Close to schools, Red Willow Park & more, see it before it's too late! Truly a 10+ home. (id:39198)
Property Details
Interior
Features
Main level Floor
Bedroom 3
3.16 m x 2.89 mBreakfast
4 m x 3.17 mBedroom 2
3.14 m x 3.08 mLiving room
5.14 m x 4.69 mProperty History
 41
41



