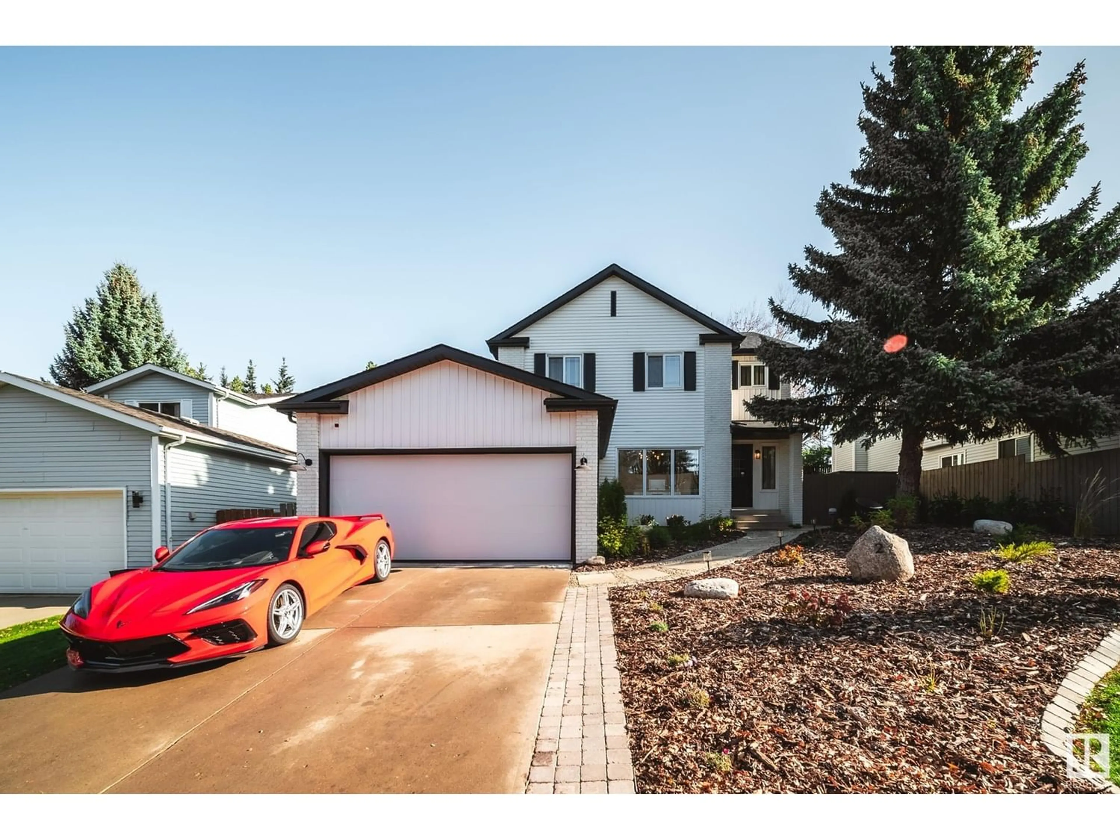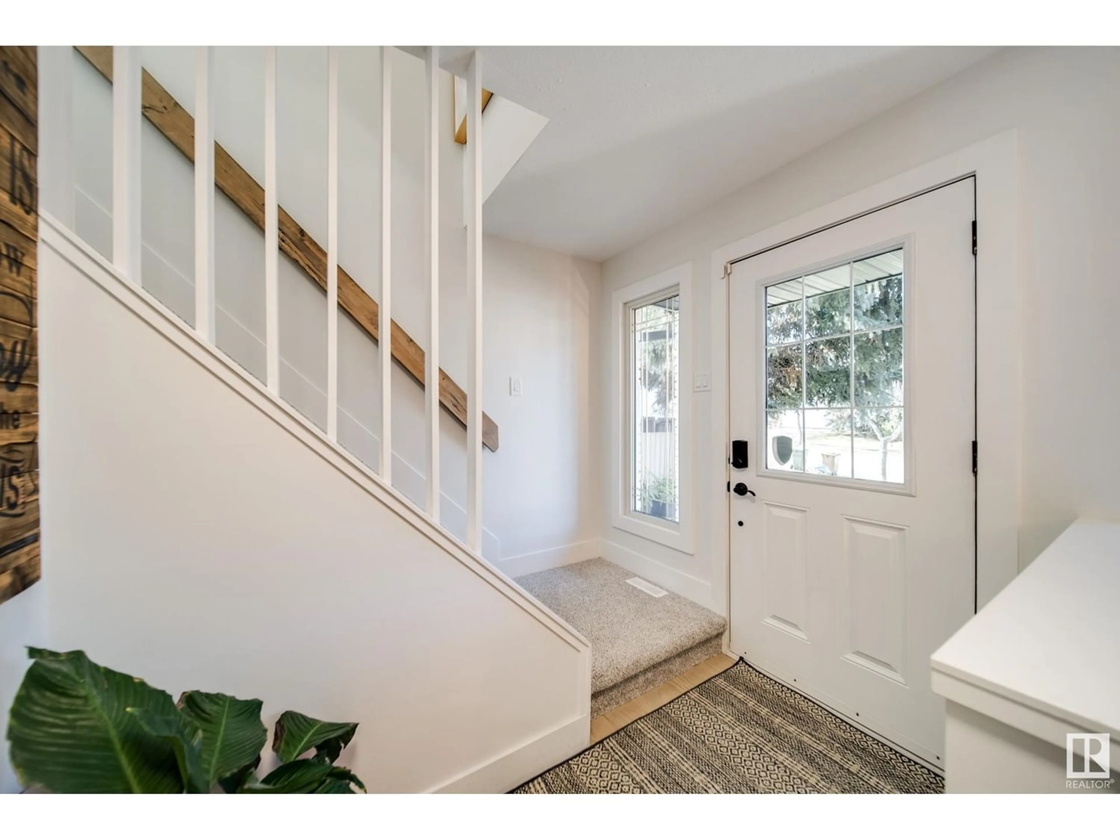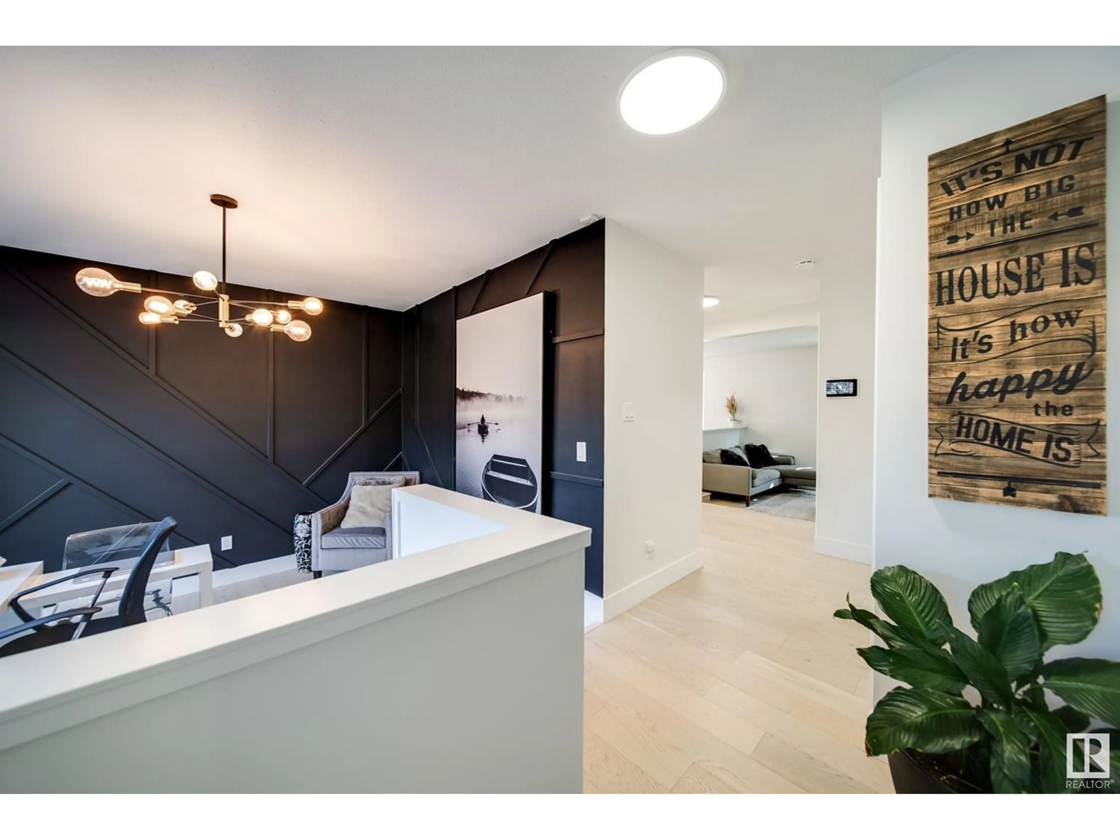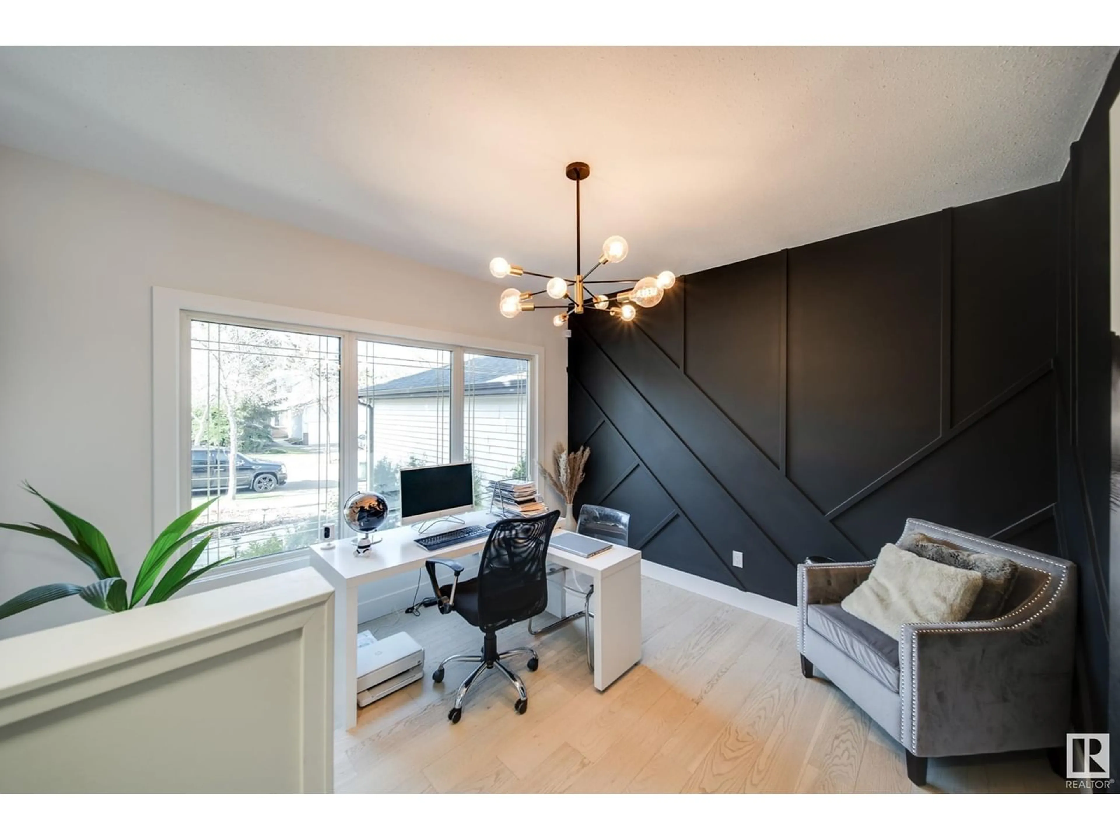27 WELLAND CR, St. Albert, Alberta T8N3W3
Contact us about this property
Highlights
Estimated ValueThis is the price Wahi expects this property to sell for.
The calculation is powered by our Instant Home Value Estimate, which uses current market and property price trends to estimate your home’s value with a 90% accuracy rate.Not available
Price/Sqft$293/sqft
Est. Mortgage$2,662/mo
Tax Amount ()-
Days On Market1 year
Description
Welcome to Woodlands and this 2111 sq ft PLUS finished basement 2 storey with double attached garage! EXTENSIVELY RENOVATED including new roof, front landscaping, new kitchen and bathrooms, engineered hardwood floors, quarts countertops, doors, trim and baseboards, stainless steel appliances, sunken living room with gas fireplace, new mudroom leading you to your double attached fully finished and double garage! a show stopper! Upper level features large Primary bedroom with SPA LIKE 4 PIECE ENSUITE with walk in shower, huge walk in closet, laundry room in perfect location within primary. 2 other large bedrooms, additional 4 piece bathroom with tub, desk work station complete the upper floor! Fully finished RENOVATED basement with second gas fireplace/living room, 4th large bedroom, wet bar, utility room with extra storage! Big private backyard complete with deck and firepit area. Excellent location in St Albert near all amenities and schools. Definite WOW FACTOR with these renovations! (id:39198)
Property Details
Interior
Features
Basement Floor
Family room
3.17 m x 5.65 mBedroom 4
5.66 m x 3.14 mUtility room
2.74 m x 3.1 mLaundry room
3.14 m x 3.05 mExterior
Parking
Garage spaces 4
Garage type Attached Garage
Other parking spaces 0
Total parking spaces 4
Property History
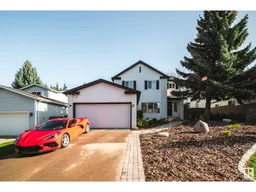 50
50
