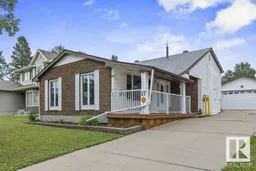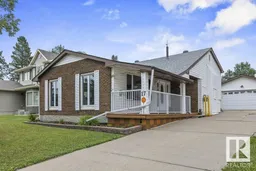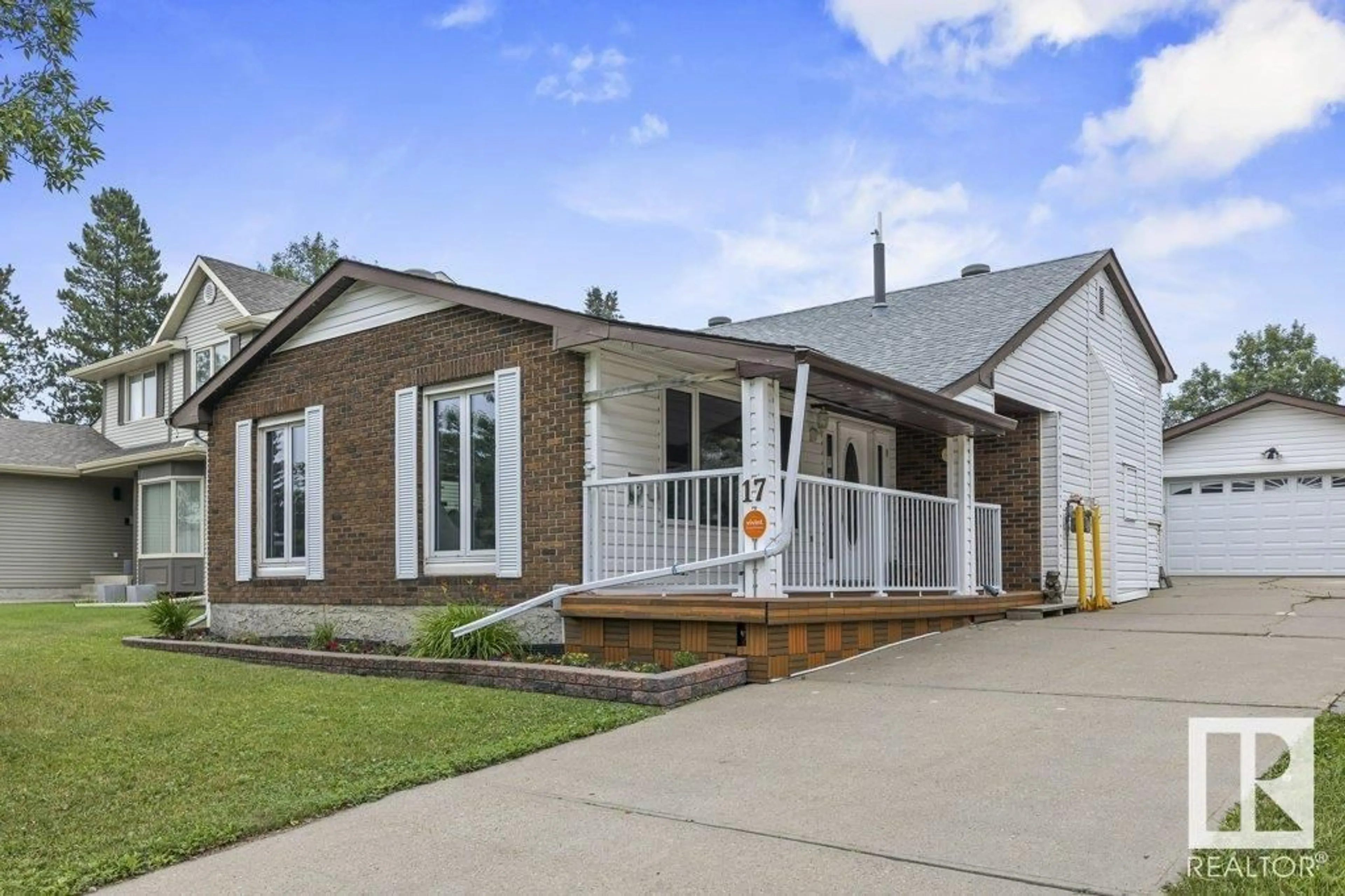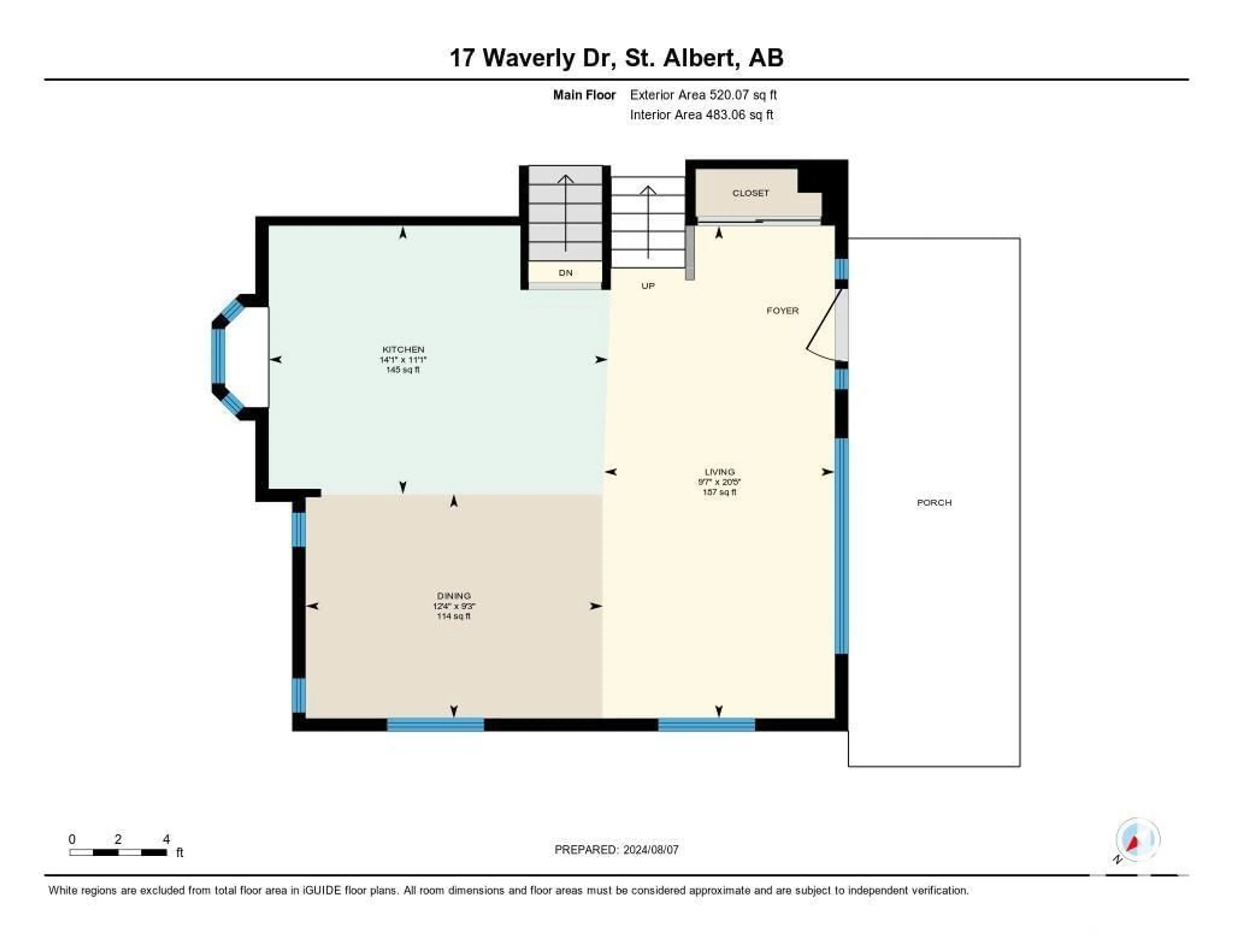17 WAVERLY DR, St. Albert, Alberta T8N3S2
Contact us about this property
Highlights
Estimated ValueThis is the price Wahi expects this property to sell for.
The calculation is powered by our Instant Home Value Estimate, which uses current market and property price trends to estimate your home’s value with a 90% accuracy rate.Not available
Price/Sqft$410/sqft
Est. Mortgage$1,889/mo
Tax Amount ()-
Days On Market46 days
Description
Located in sought after WOODLANDS, welcome to this fabulous 4 level split with DOUBLE DETACHED GARAGE (21'6 x 21'6). Many recent upgrades include: VINYL WINDOWS, 50yr SHINGLES, High eff. Furnace (2023) and tankless hot water tank. The main floor features an updated kitchen with stainless steel appliances including GAS RANGE, an abundance of storage and coutner top space and moveable island. There is also a spacious dining nook and living room area. Upstairs there are 3 bedrooms, one with french doors to the back deck and an updated 4pce bathroom. The third level features a cozy family, additional bedroom and another full bathroom. The basement has a rec room with built ins (would be a great craft room, or office space!). Completing the package is CENTRAL AIR CONDITIONING and a very nice landscaped yard with two tiered deck! (id:39198)
Property Details
Interior
Features
Basement Floor
Recreation room
6.21 m x 3.97 mProperty History
 47
47 47
47

