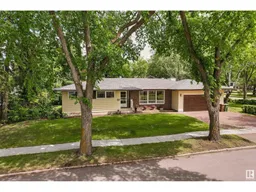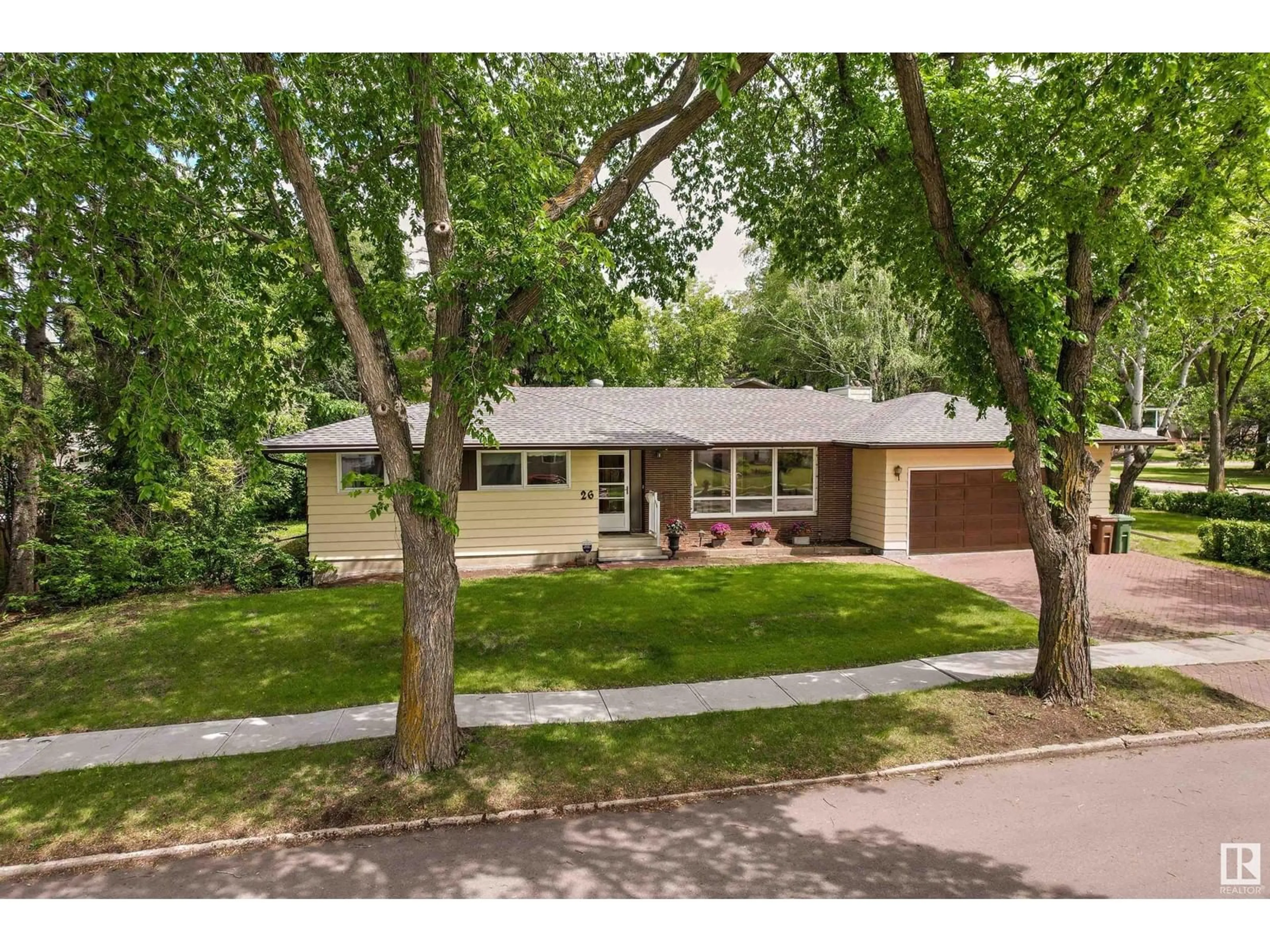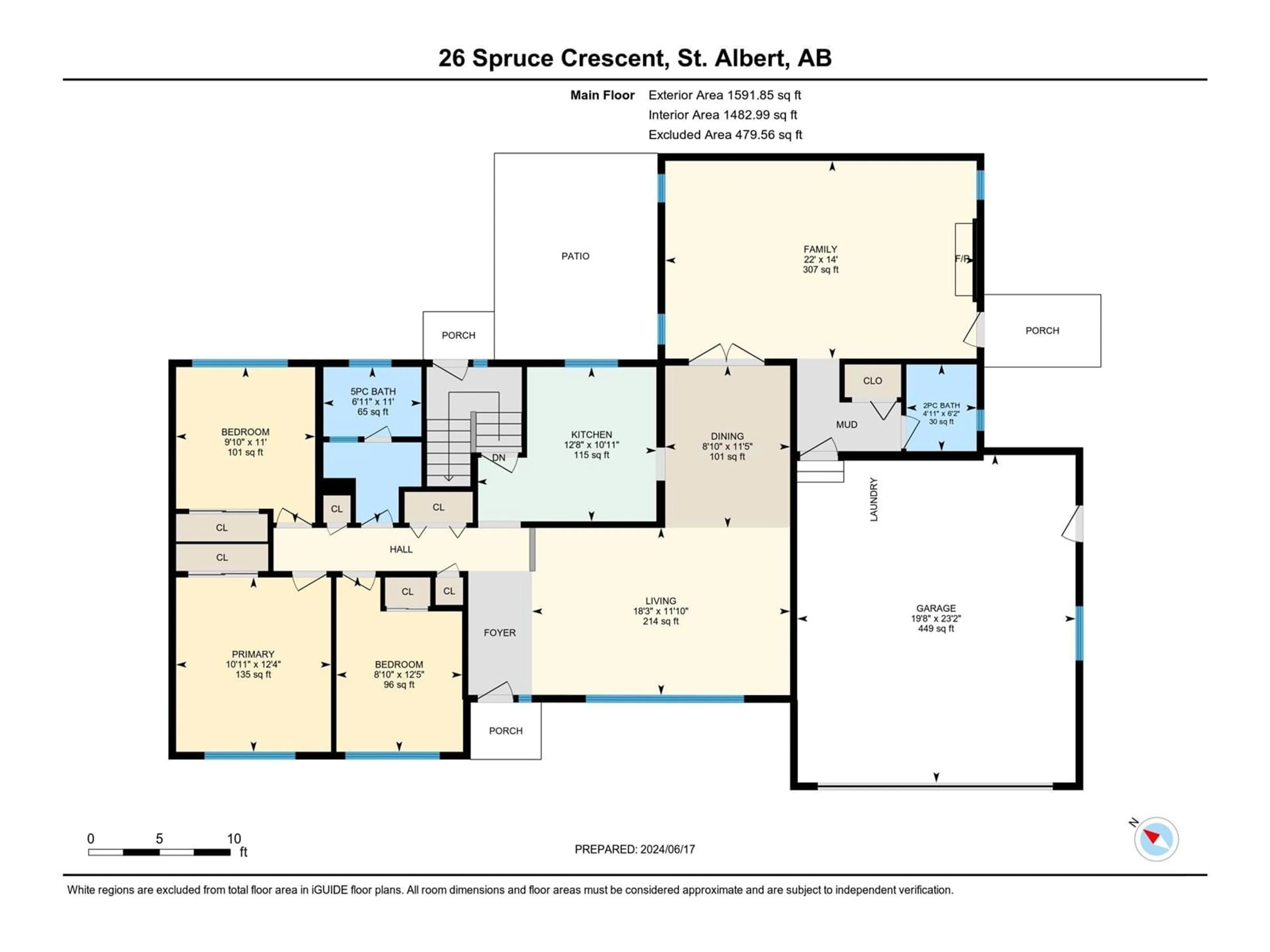26 SPRUCE CR, St. Albert, Alberta T8N0H6
Contact us about this property
Highlights
Estimated ValueThis is the price Wahi expects this property to sell for.
The calculation is powered by our Instant Home Value Estimate, which uses current market and property price trends to estimate your home’s value with a 90% accuracy rate.$803,000*
Price/Sqft$298/sqft
Days On Market45 days
Est. Mortgage$2,040/mth
Tax Amount ()-
Description
WOW! Extremely well maintained 1590 SqFt BUNGALOW is seeing the market for the first time EVER. Estate sale & Original owner home has a heart & soul you will feel the moment you walk through the door. This sought after Sturgeon Heights gem sits adjacent to neighbourhood island park. Just steps to the Farmer's Market and St. Albert's vibrant downtown. Fantastic floorplan with so many possibilities. 3 bedrooms, 2.5 baths. Private side entrance could work well for a home office space, a guest retreat, use your imagination. Fabulous Addition approx 1989 will be your favourite room in the house (Family room with skylights & wood burning Fireplace), a convenient 2pc bath, PLUS a dream garage with H/C water & utility sink plus FLOOR DRAIN). Fully finished basement with 3pc bath. Over $30,000 spent in recent years: roofing (2011), furnace & HW tank (2022), Sewer lines (2016). Home is move-in ready or an ideal candidate for a complete modern makeover. (Garage is approx 23'2 x 19'8 interior measurements) (id:39198)
Property Details
Interior
Features
Basement Floor
Bonus Room
6.53 m x 3.85 mRecreation room
10.27 m x 3.8 mStorage
2.78 m x 2.52 mUtility room
5.25 m x 3.97 mExterior
Parking
Garage spaces 4
Garage type Attached Garage
Other parking spaces 0
Total parking spaces 4
Property History
 69
69

