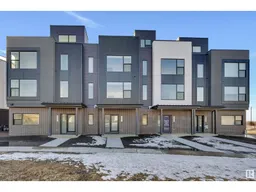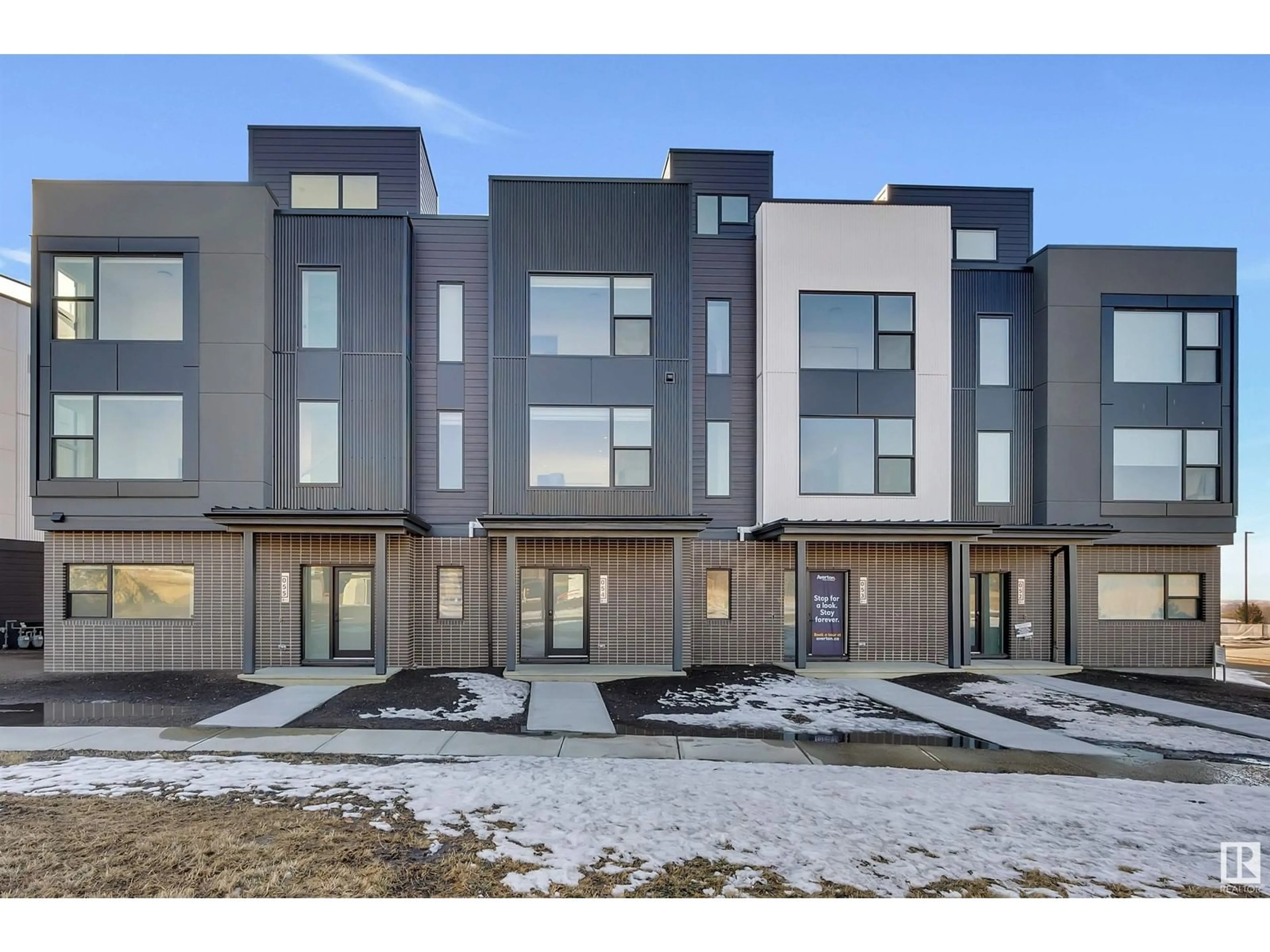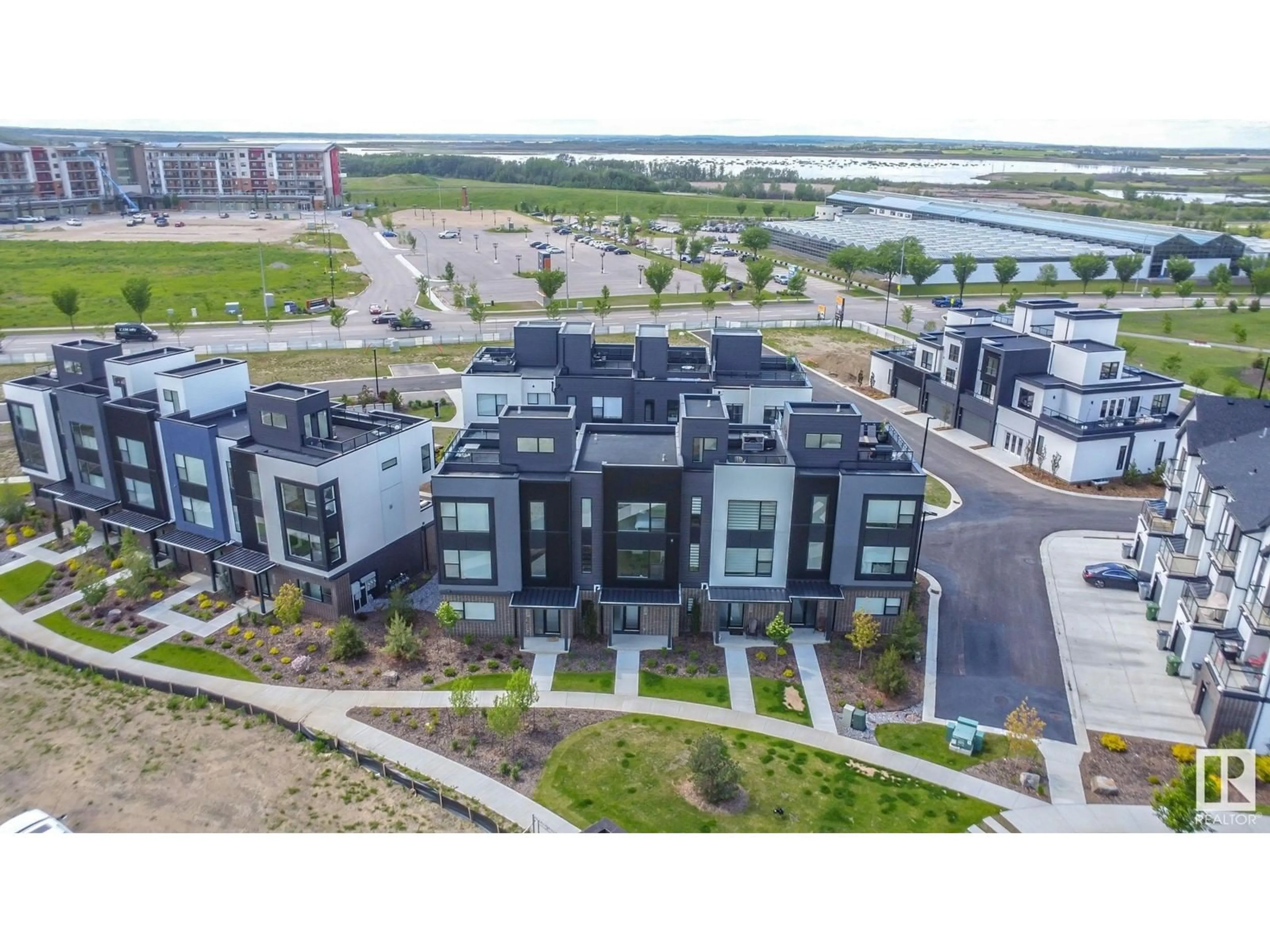#54 5 RONDEAU DR, St. Albert, Alberta T8N7X8
Contact us about this property
Highlights
Estimated ValueThis is the price Wahi expects this property to sell for.
The calculation is powered by our Instant Home Value Estimate, which uses current market and property price trends to estimate your home’s value with a 90% accuracy rate.$726,000*
Price/Sqft$279/sqft
Days On Market30 days
Est. Mortgage$1,885/mth
Maintenance fees$132/mth
Tax Amount ()-
Description
Better than new! Quick Possession Available! This stunning 3 level townhome is move in ready and has easy access to both Edmonton & St Albert with it's convenient positioning in the vibrant Midtown Neighbourhood across the street from the Enjoy Centre. 2 spacious bedrooms each with it's own ensuite, ample closet space & top level laundry. This well built home by Averton features high end finishes throughout in a modern and fresh color pallette. Beautiful kitchen with Quartz countertops, large island stainless steel appliances, designer cabinets with soft close & entry to your own private outdoor patio just off dining area. With an open concept design, your living room is located adjacent to the kitchen. Window coverings are already in place and landscaping around this building is complete. Double attached garage including 120v receptacle in garage and keypad entry on overhead door. Comprehensive warranty protection through the Alberta New Home Warranty Program. (id:39198)
Property Details
Interior
Features
Main level Floor
Mud room
1.72 m x 2.72 mCondo Details
Amenities
Ceiling - 9ft, Vinyl Windows
Inclusions
Property History
 54
54


