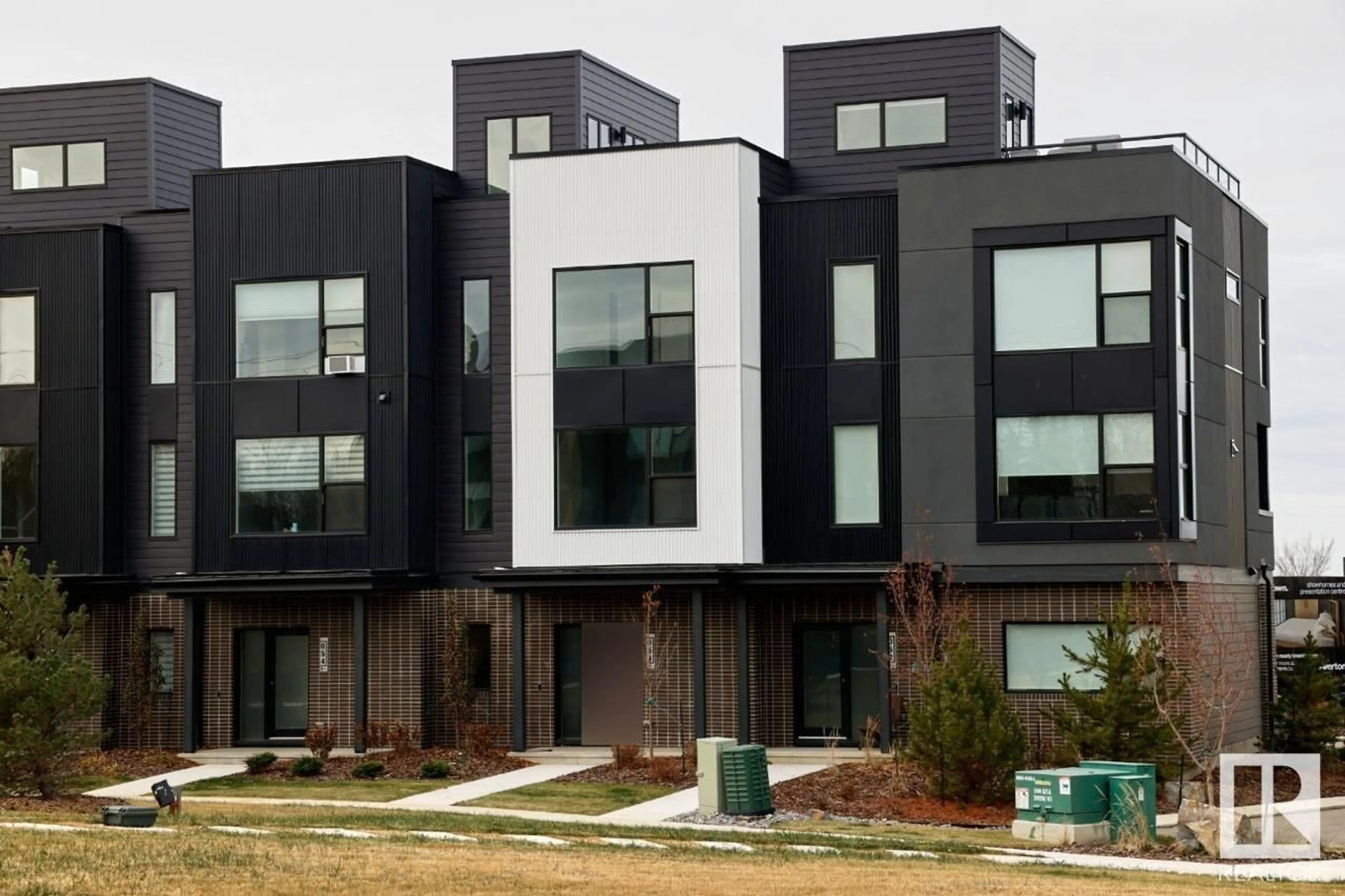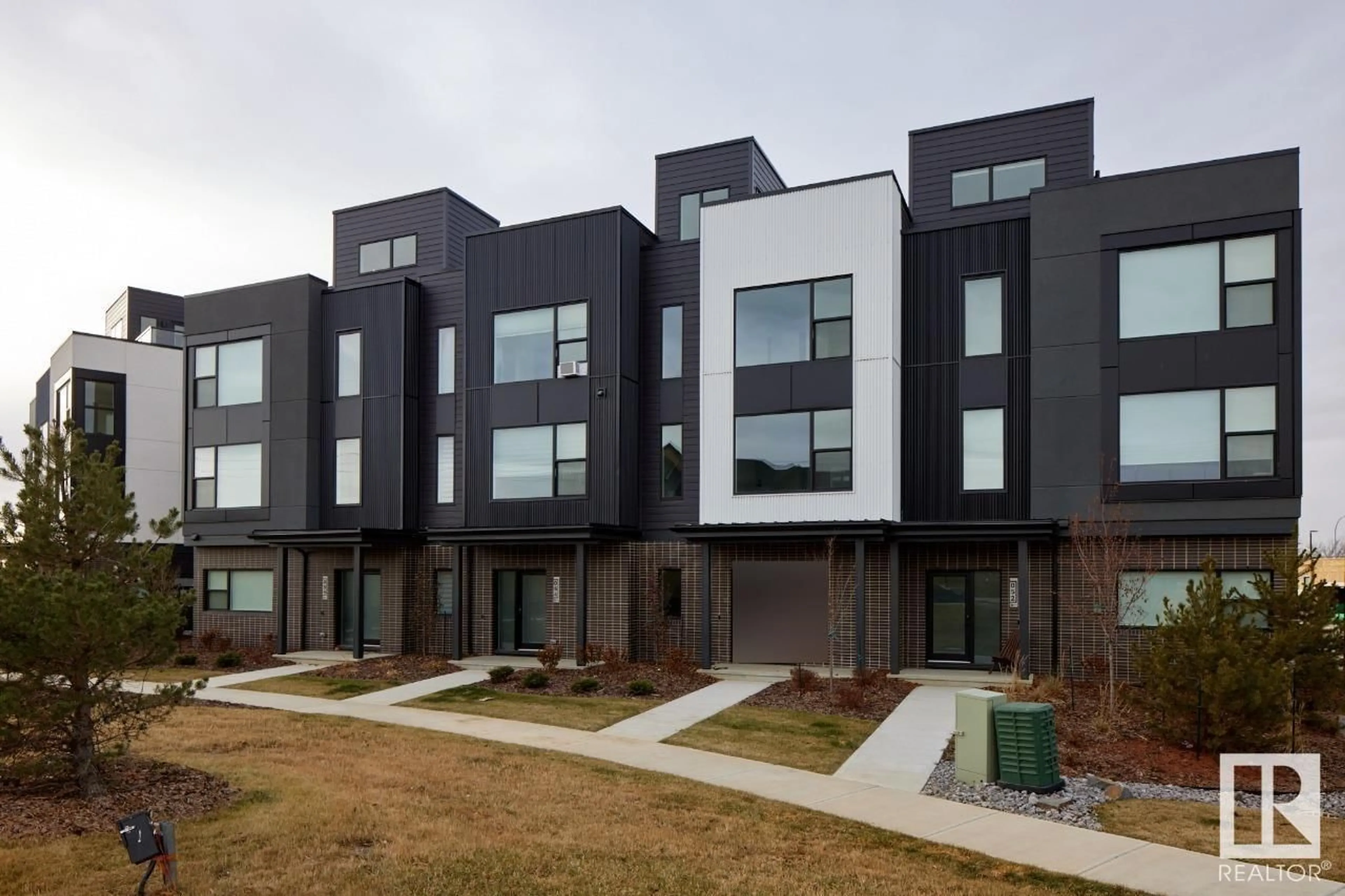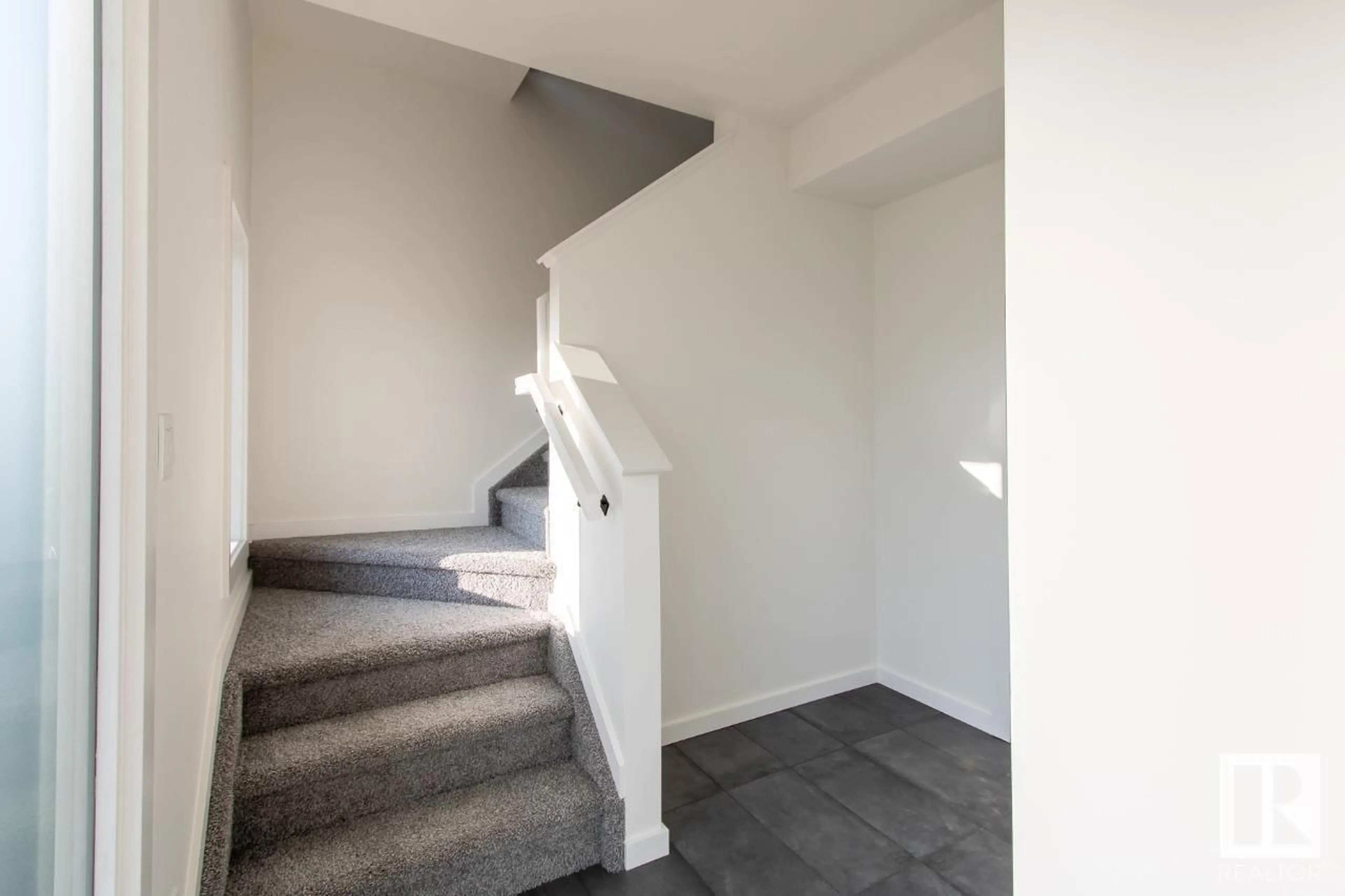#53 5 RONDEAU DR, St. Albert, Alberta T8N7X8
Contact us about this property
Highlights
Estimated ValueThis is the price Wahi expects this property to sell for.
The calculation is powered by our Instant Home Value Estimate, which uses current market and property price trends to estimate your home’s value with a 90% accuracy rate.Not available
Price/Sqft$299/sqft
Est. Mortgage$1,829/mo
Maintenance fees$169/mo
Tax Amount ()-
Days On Market1 year
Description
Built by Averton and backed by award-winning customer service, Midtown's move-in ready Courtyard F townhome is topped by a rare and expansive rooftop terrace, perfect for entertaining and enjoying the surrounding St. Albert views. The home features 1,413 sq.ft. of 9' main floor ceilings, rich grey and wood finishes throughout, stainless steel kitchen appliances, quartz counters in the kitchen and bathrooms, oversized windows, vinyl tile flooring on the main level, a walk-in closet in the primary bedroom, and bedroom-level laundry. This 2 bed, 2.5 bath home is fully upgraded, featuring an enhanced kitchen layout with chimney hoodfan, full-height backsplash, and built-in microwave, an eye-catching light fixture in dining room, main bath tile surround, and a primary ensuite frameless, barn-style glass shower enclosure. The home's quality exterior is finished with premium James Hardie siding, a nest video doorbell, a gas line to kitchen deck, and is solar panel ready. (id:39198)
Property Details
Interior
Features
Main level Floor
Utility room
2.72 m x 1.6 mExterior
Parking
Garage spaces 2
Garage type Attached Garage
Other parking spaces 0
Total parking spaces 2
Condo Details
Inclusions
Property History
 21
21





