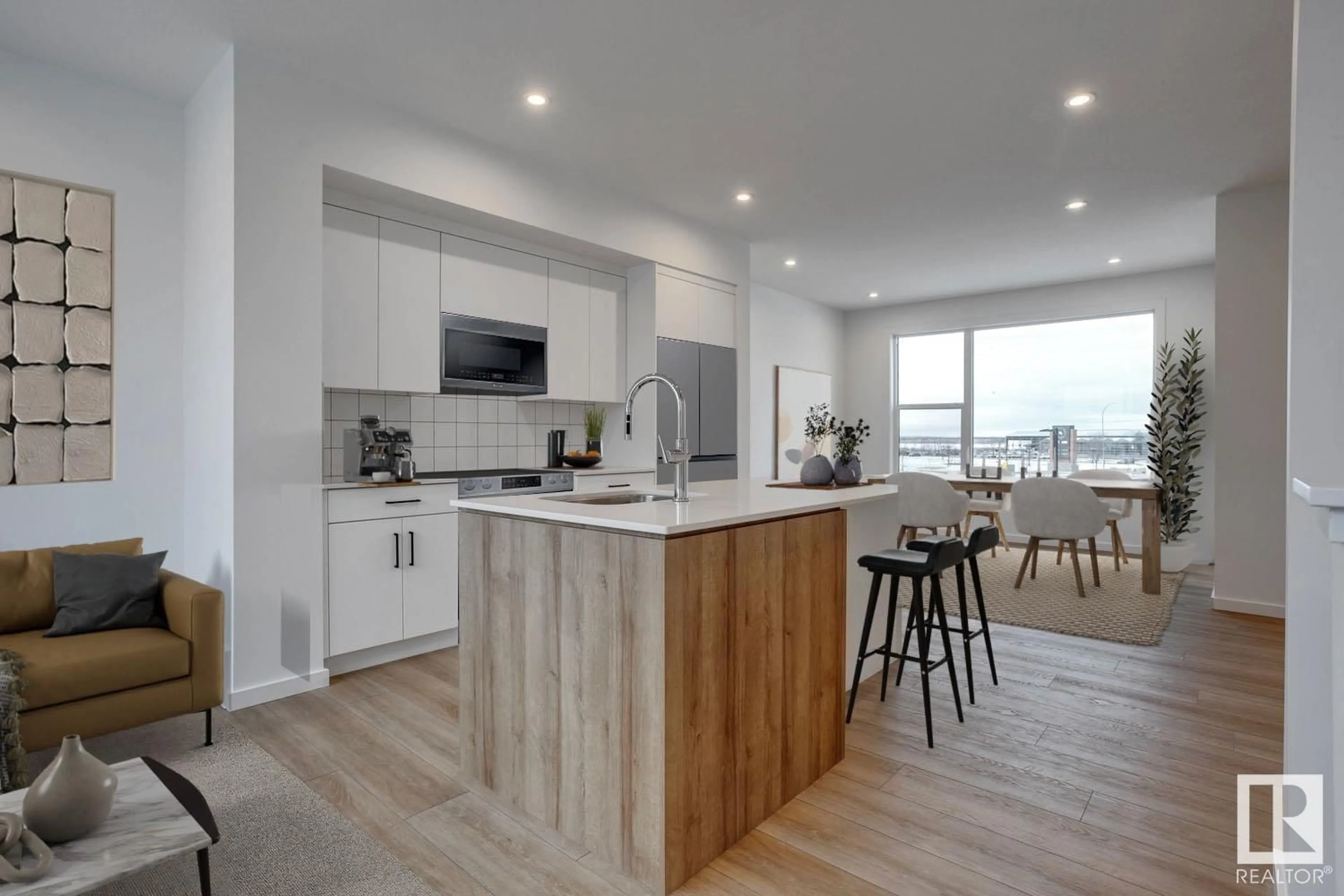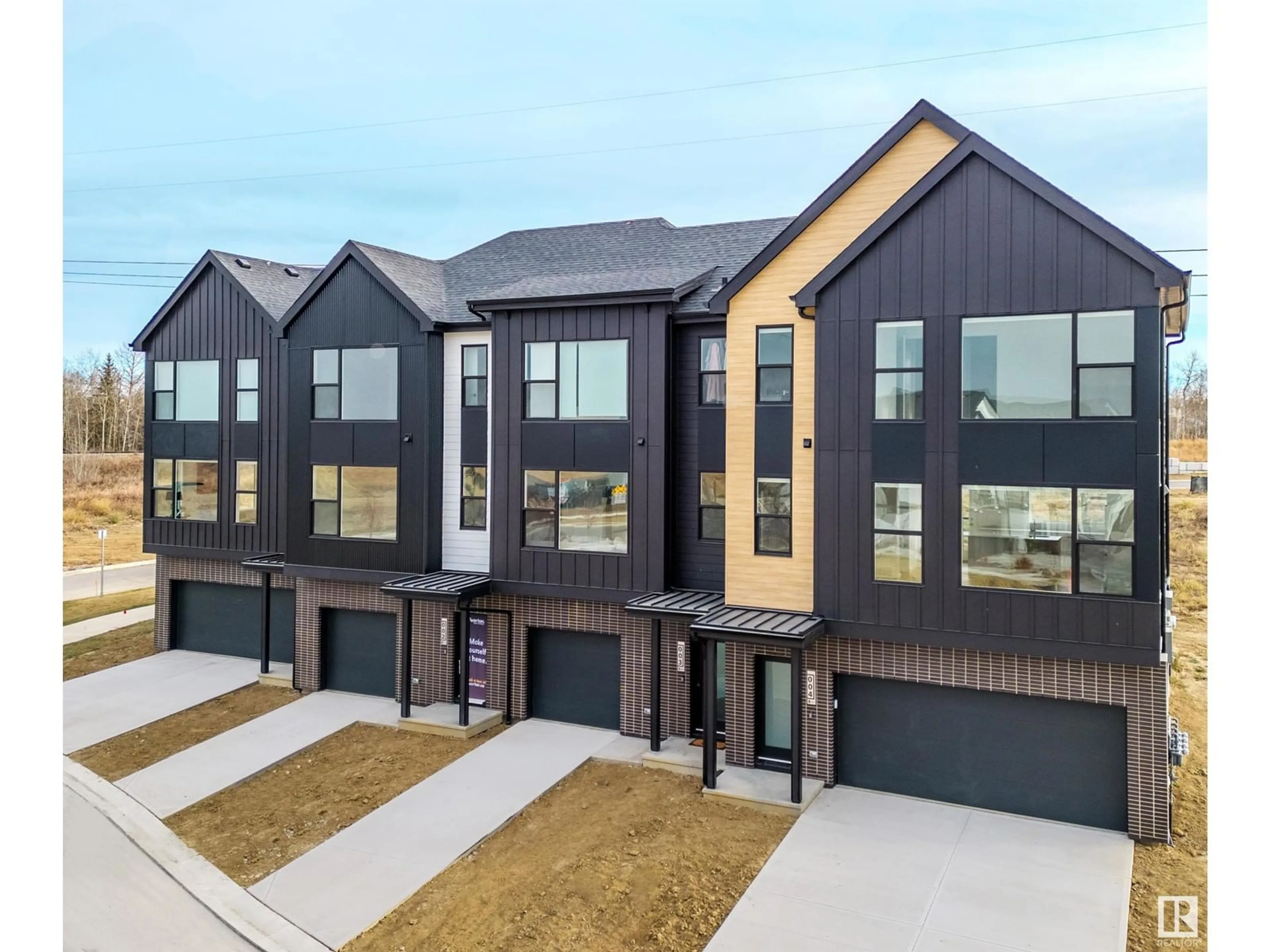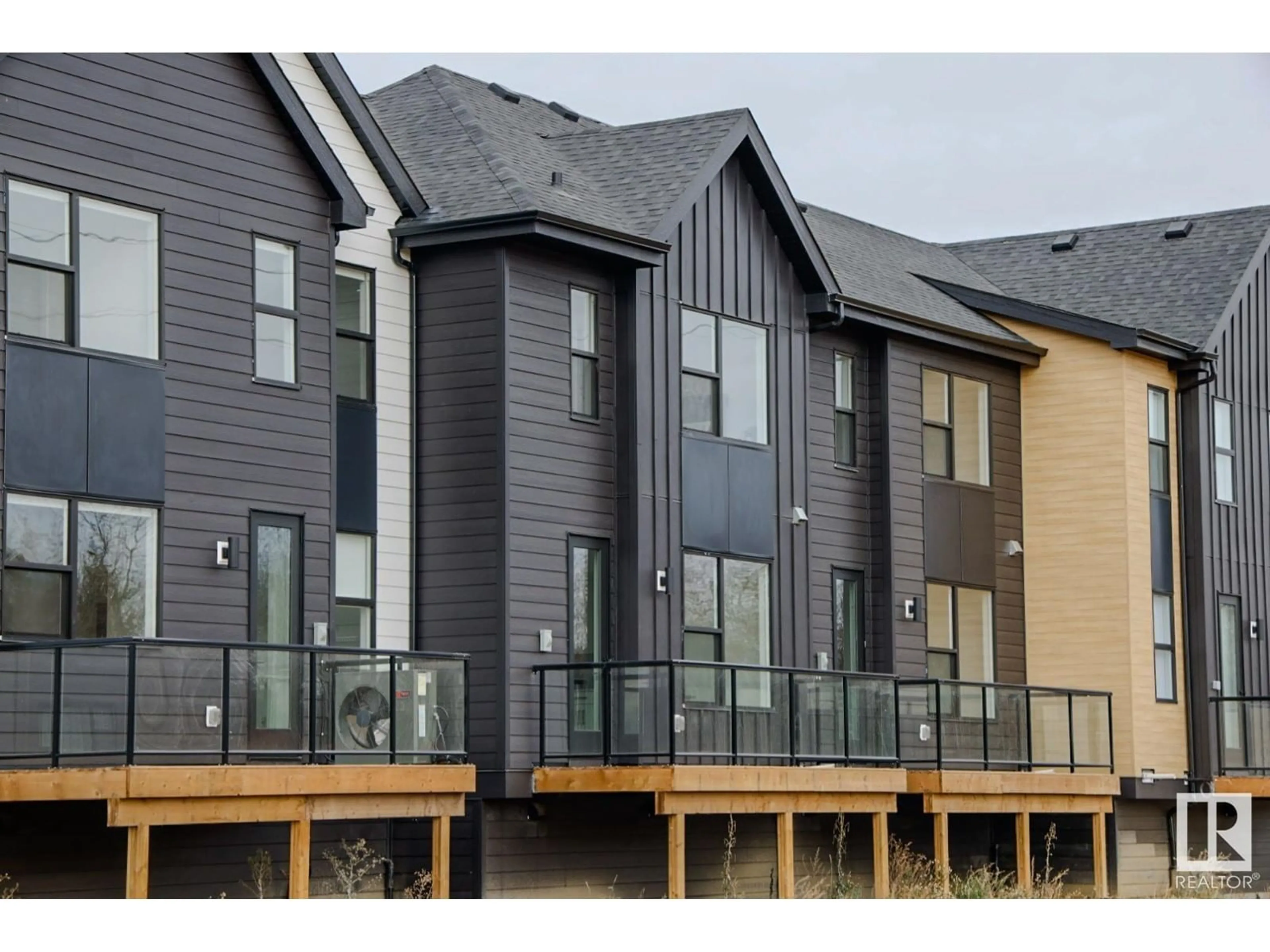#5 5 Rondeau DR, St. Albert, Alberta T8N7X8
Contact us about this property
Highlights
Estimated ValueThis is the price Wahi expects this property to sell for.
The calculation is powered by our Instant Home Value Estimate, which uses current market and property price trends to estimate your home’s value with a 90% accuracy rate.Not available
Price/Sqft$341/sqft
Est. Mortgage$2,160/mo
Maintenance fees$306/mo
Tax Amount ()-
Days On Market4 days
Description
Elevate your lifestyle in this beautifully designed 3-level Trailside end unit at Midtown. 1,400 sq. ft., this home features 3 bedrooms, 2.5 baths, and a convenient 3rd-floor laundry room. A custom colour palette of soft whites and wood grain accents pairs seamlessly with an upgraded kitchen layout, showcasing an island with an eating bar, a silgranit sink, a brass faucet, a built-in microwave. The great room’s centerpiece is a 42” electric fireplace on a bold dark accent wall. Upgraded vinyl tile flooring enhances the functionality of the foyer, laundry room, and bathrooms. Designed with convenience in mind, this home offers a spacious rear deck. The double car garage and two additional exterior parking spots provide ample space for vehicles. Located in St. Albert’s certified Built Green community, ready for Spring 2025 Possession. Images and renderings are representative of home layout and/or design only. (id:39198)
Property Details
Interior
Features
Main level Floor
Dining room
5.87 m x 2.31 mKitchen
4.93 m x 3.73 mGreat room
5.05 m x 2.79 mExterior
Parking
Garage spaces 4
Garage type Attached Garage
Other parking spaces 0
Total parking spaces 4
Condo Details
Inclusions



