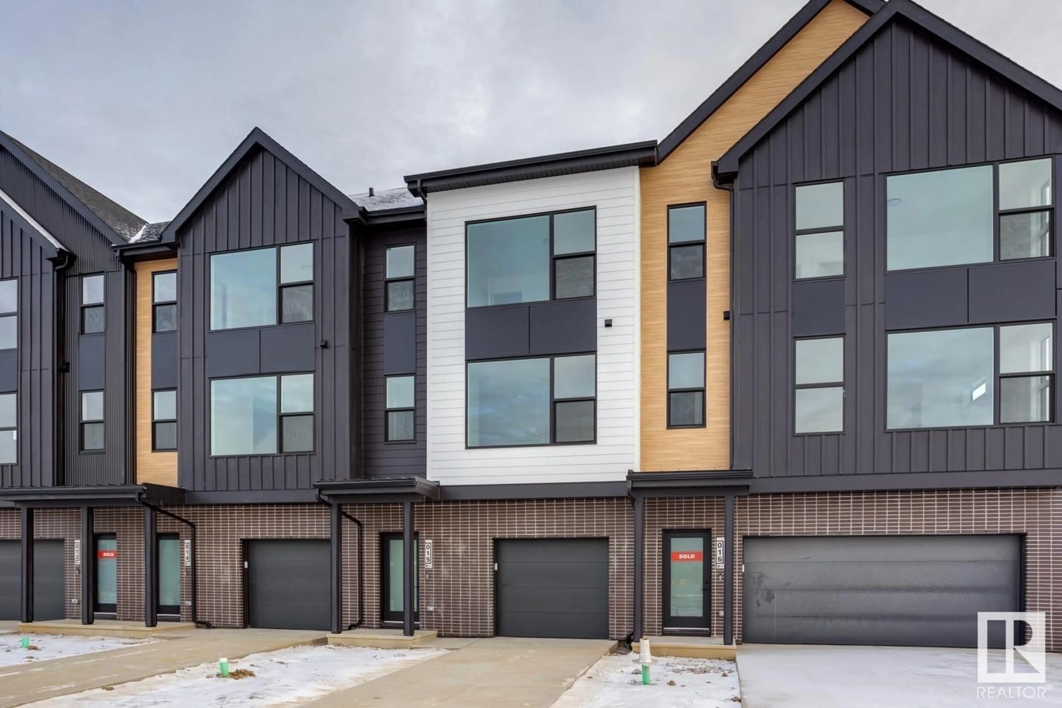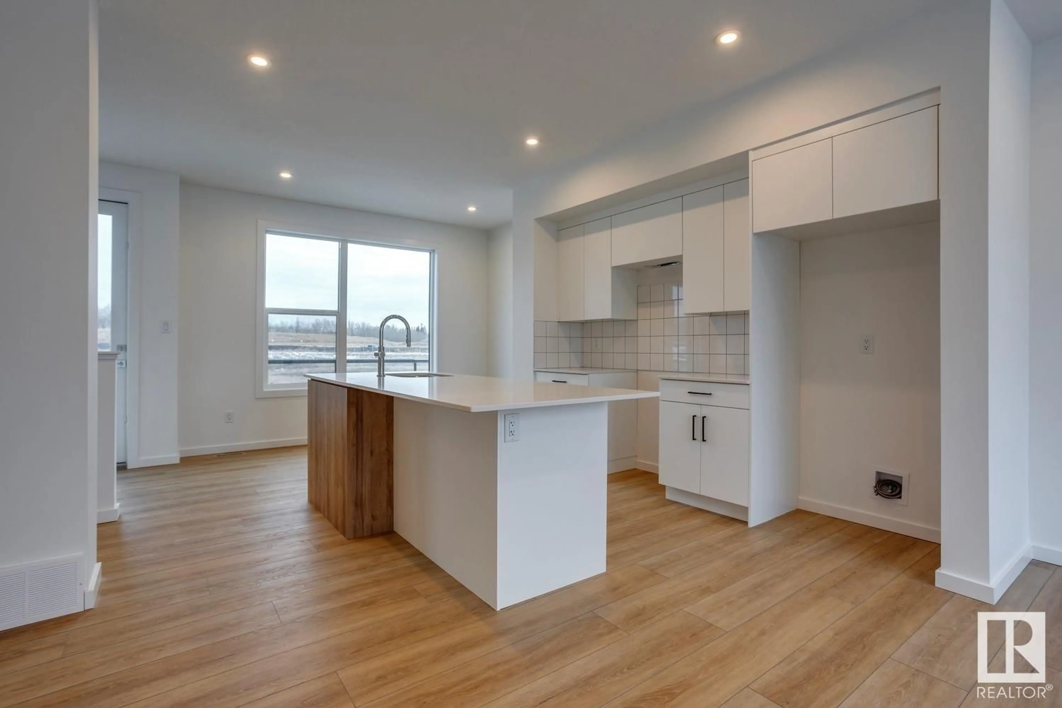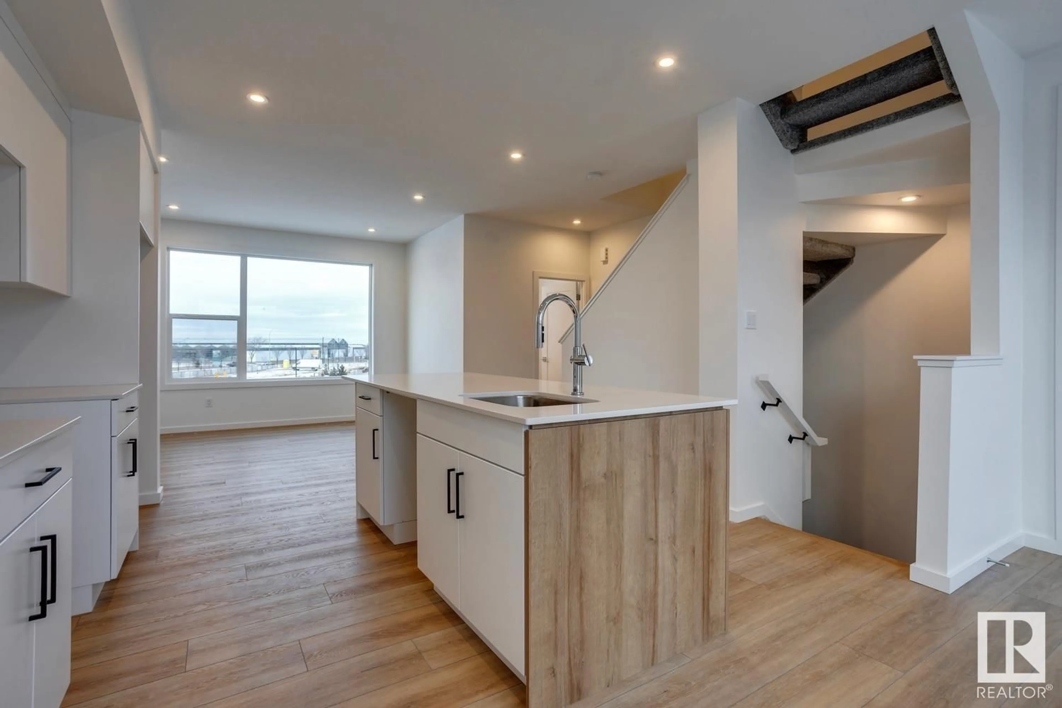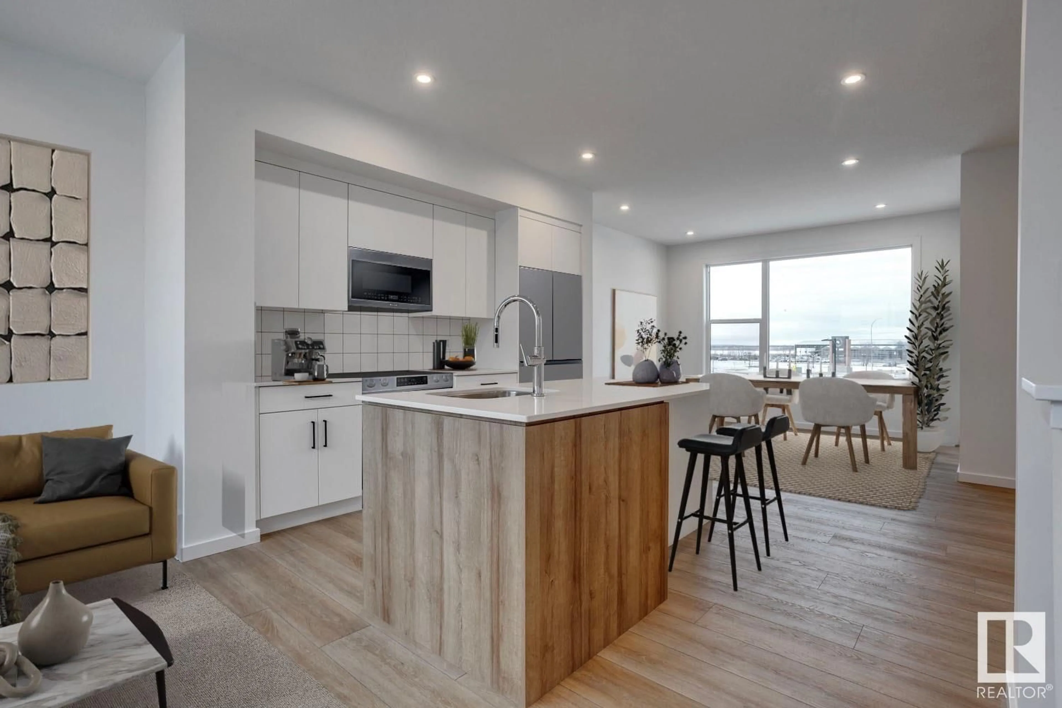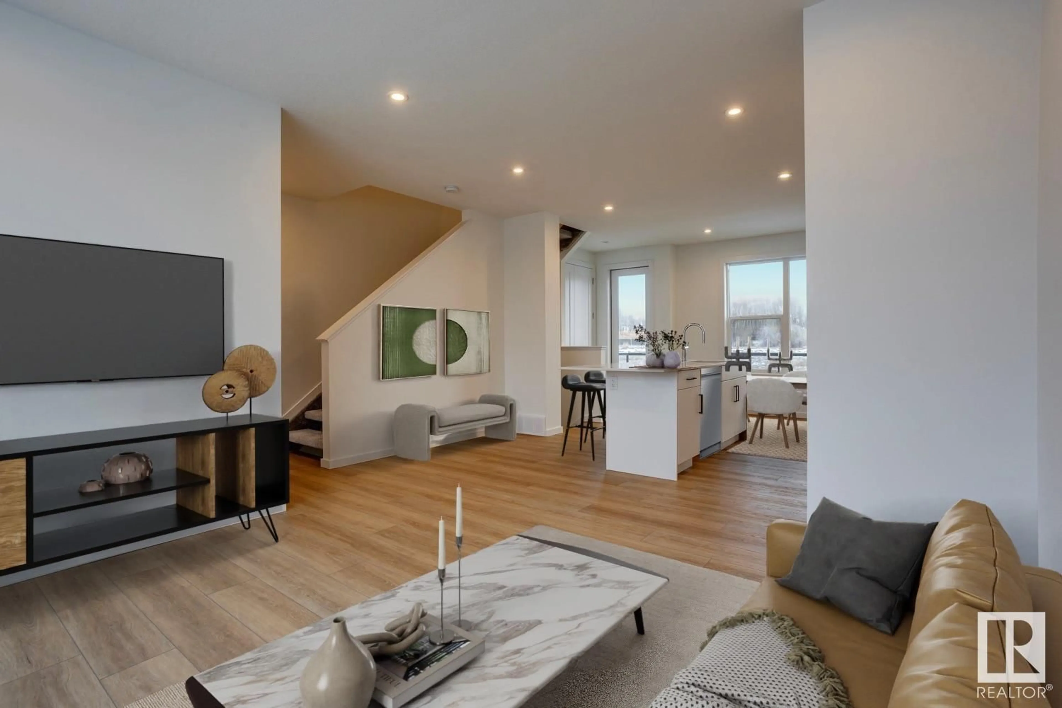#15 5 Rondeau DR, St. Albert, Alberta T8N7X8
Contact us about this property
Highlights
Estimated ValueThis is the price Wahi expects this property to sell for.
The calculation is powered by our Instant Home Value Estimate, which uses current market and property price trends to estimate your home’s value with a 90% accuracy rate.Not available
Price/Sqft$299/sqft
Est. Mortgage$1,717/mo
Maintenance fees$202/mo
Tax Amount ()-
Days On Market222 days
Description
This newly built, 3-storey townhome combines comfort with clean lines by embracing soft whites and organic wood grains accented on the floor and in the cabinet feature colour. The 2 bedroom and 2.5 bathroom home is equipped with carpet in the stairwells, upper hall, bedrooms and WIC, polished chrome plumbing fixtures and accessories, and 6 x 6 polished white tile backsplash in the kitchen. Offering a open-concept kitchen layout, this townhome also features an island bump out, quartz countertops in the kitchen and bathroom, stainless steel appliances, premium vinyl plank flooring, and the laundry room at bedroom level. Shoveling snow, cutting grass, and landscaping all taken care of for you so you can take advantage of Midtown's close proximity to all St. Albert conveniences, including Rondeau Park. Ready for Immediate Possession. Finishes may differ. Some photos may be virtually staged. Photos are representative. (id:39198)
Property Details
Interior
Features
Upper Level Floor
Living room
12'6" x 10'10Dining room
11'11" x 6'1"Kitchen
14'11" x 12'1Primary Bedroom
12'11" x 11'5Exterior
Parking
Garage spaces 2
Garage type Attached Garage
Other parking spaces 0
Total parking spaces 2
Condo Details
Inclusions
Property History
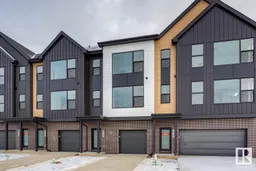 27
27
