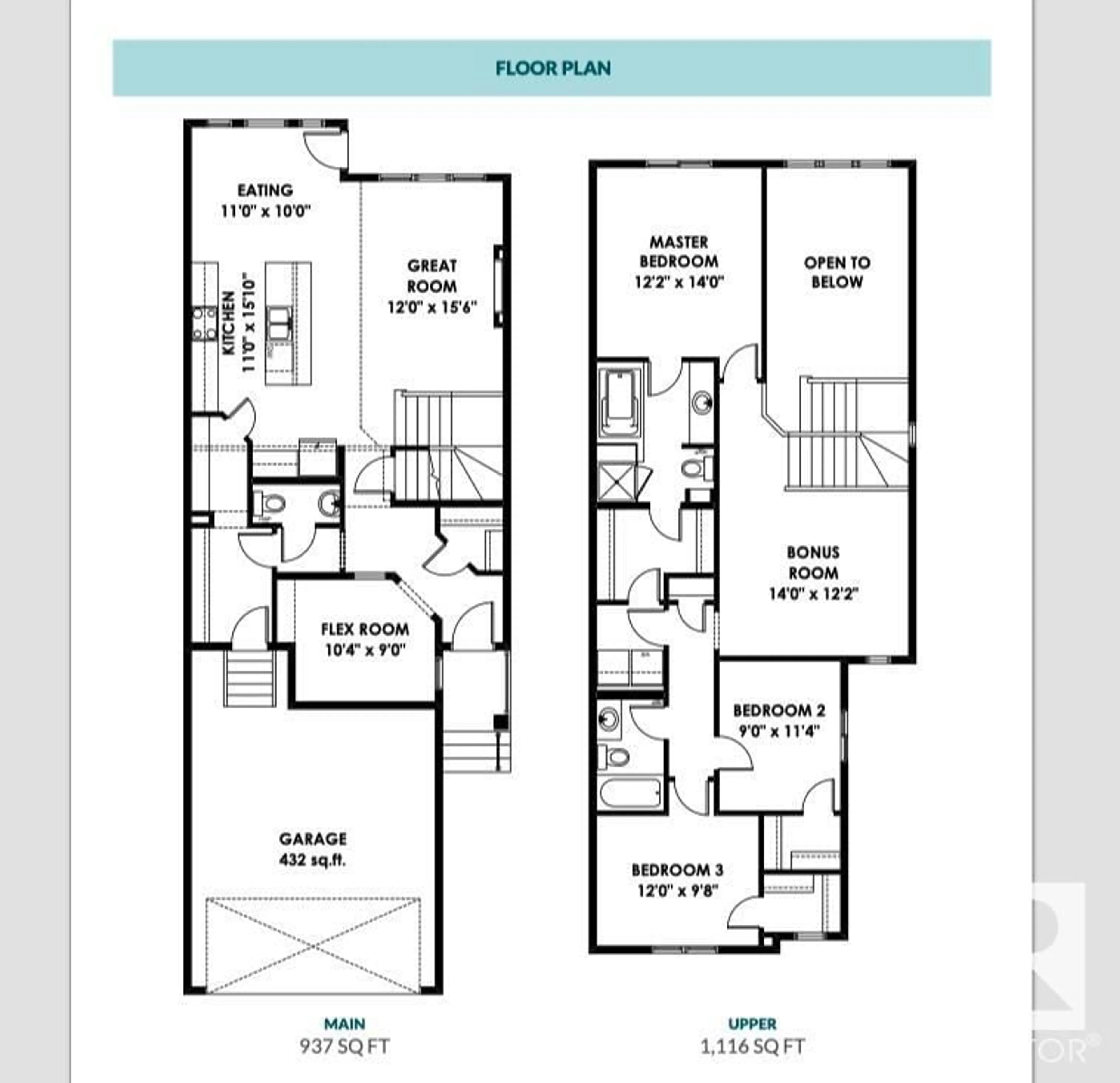95 Royal Street, St. Albert, Alberta T8N7X4
Contact us about this property
Highlights
Estimated ValueThis is the price Wahi expects this property to sell for.
The calculation is powered by our Instant Home Value Estimate, which uses current market and property price trends to estimate your home’s value with a 90% accuracy rate.$829,000*
Price/Sqft$305/sqft
Days On Market13 days
Est. Mortgage$2,705/mth
Tax Amount ()-
Description
Let HOMES BY AVI inspire you with this modern farmhouse elevation, HEMSWORTH MODEL, that displays luxury & eloquent design. Welcome to St. Albert! A community rich with natural views & walking trails. Awesome location with Reil Park & Lacombe Lake Dog Park just a stroll away! Well-crafted home boasting 3 bedrooms (all w/Walk-In closets), 2.5 bathrooms, main-level flex room (office) & upper-level open-to-below loft-style family room & laundry room. Welcoming foyer transitions to open concept great room that highlights magnificent window wall & 18 ceilings, feature wall electric fireplace w/mantle, pot lights & luxury vinyl plank flooring. Kitchen showcases abundance of cabinetry with quartz countertops, extended eat-on center island & walk-thru pantry to mudroom. Owners suite is accented with spa inspired 5-piece ensuite showcasing soaker tub, tiled shower & walk-thru WIC to laundry roomPRICELESS! Perfect location for growing families with schools, shops & all amenities close by. A MUST-SEE HOME!!! (id:39198)
Property Details
Interior
Features
Main level Floor
Living room
3.66 m x 4.72 mDining room
3.34 m x 2.86 mKitchen
3.34 m x 5 mDen
3.54 m x 2.72 mExterior
Parking
Garage spaces 4
Garage type Attached Garage
Other parking spaces 0
Total parking spaces 4
Property History
 38
38

