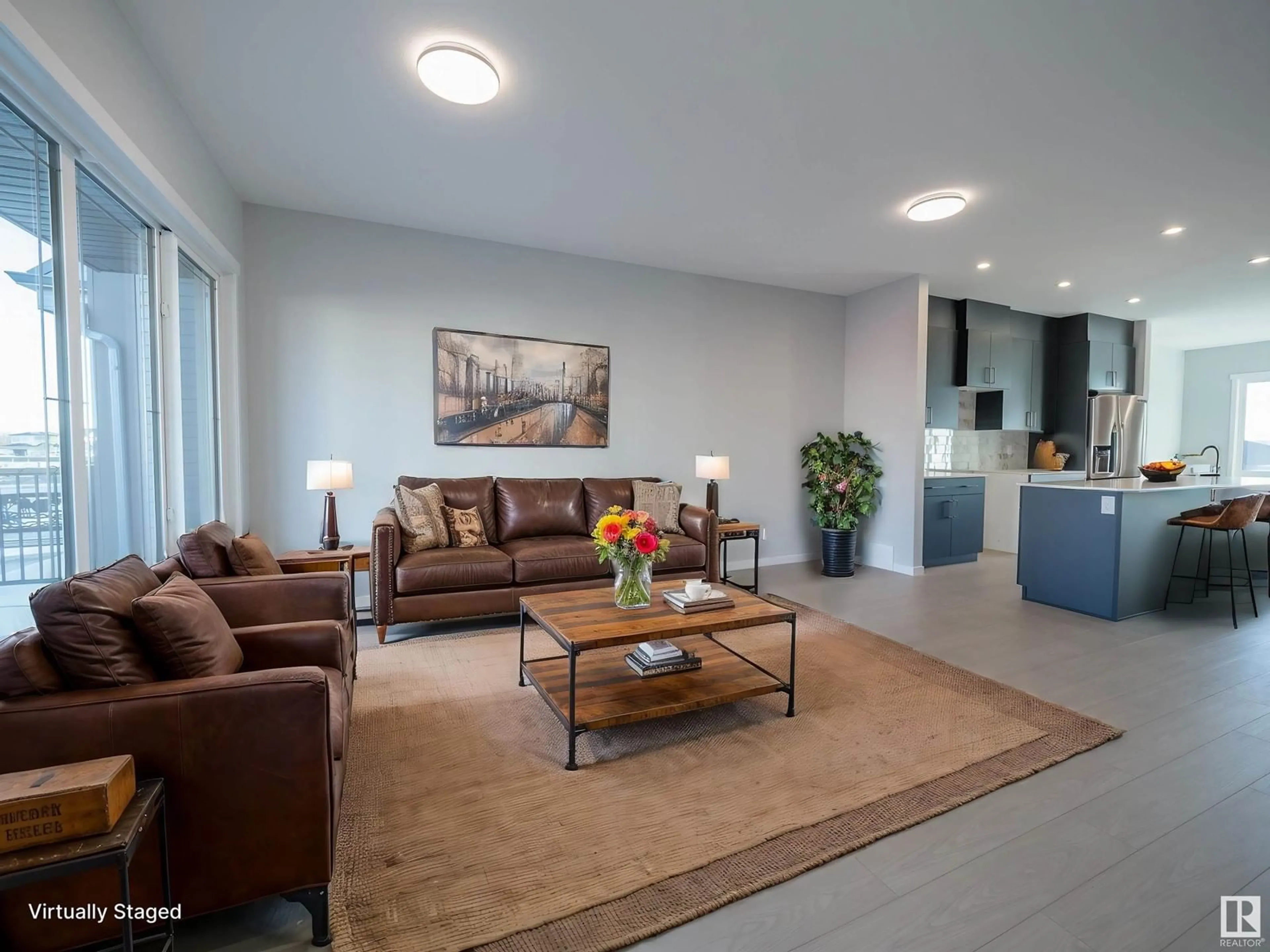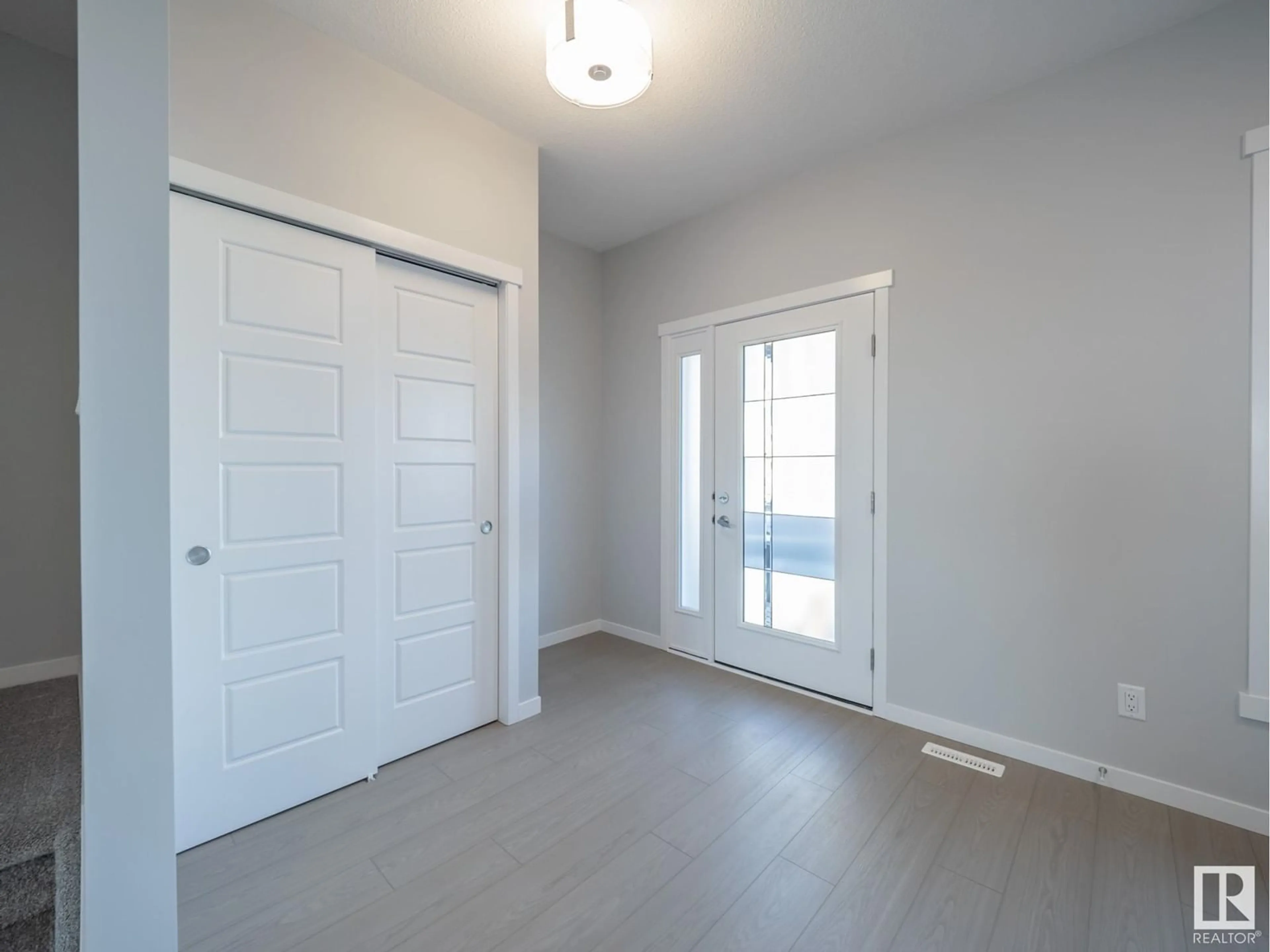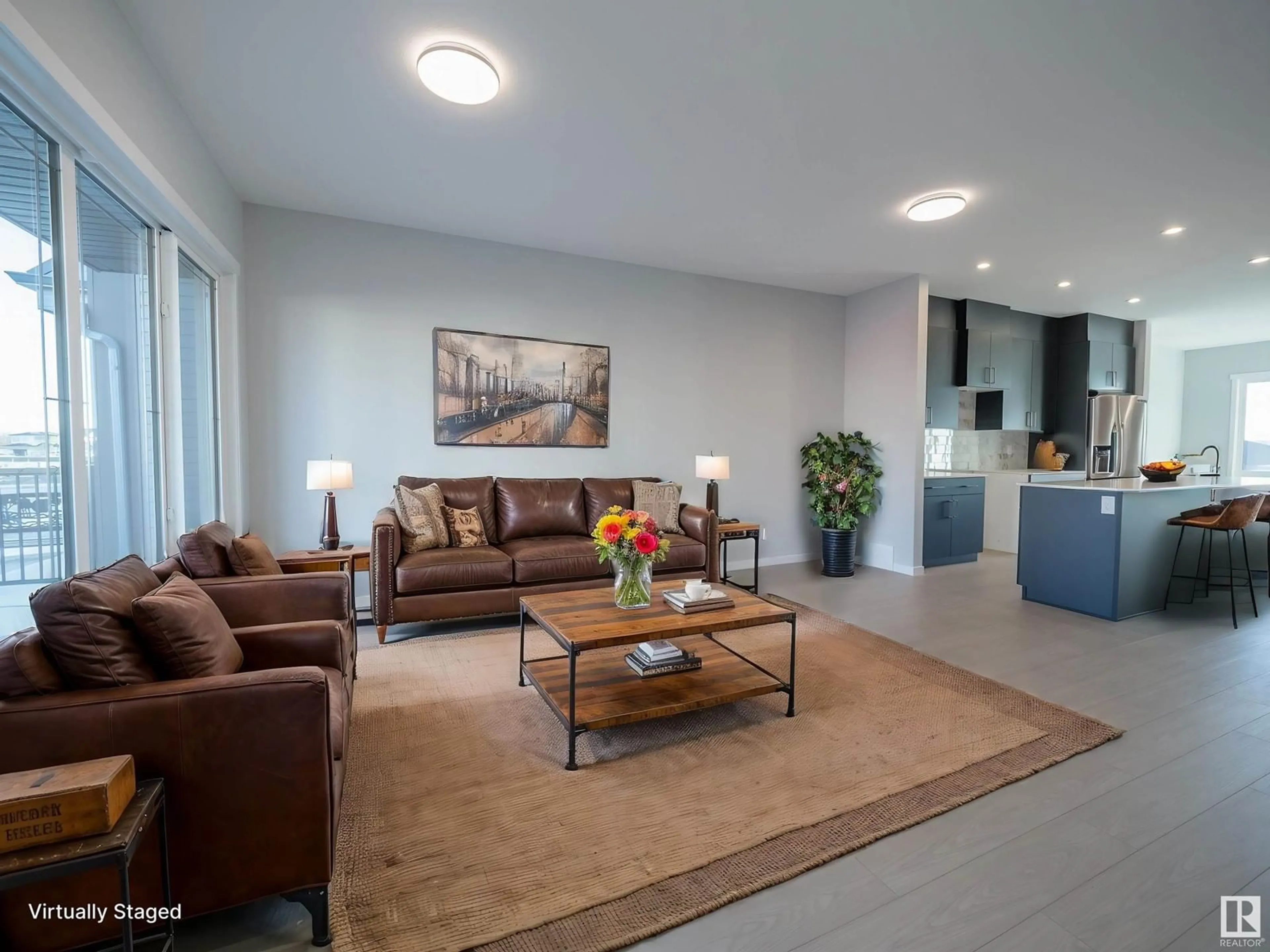90 REDSPUR DR, St. Albert, Alberta T8N7Y8
Contact us about this property
Highlights
Estimated ValueThis is the price Wahi expects this property to sell for.
The calculation is powered by our Instant Home Value Estimate, which uses current market and property price trends to estimate your home’s value with a 90% accuracy rate.Not available
Price/Sqft$288/sqft
Est. Mortgage$2,061/mo
Tax Amount ()-
Days On Market8 days
Description
Discover modern living with a brand-new Impact Home w/ SEPARATE ENTRANCE. This home w/ 9 ft ceilings on the main floor & basement is designed for both functionality & style. An open concept kitchen features a ceramic tile backsplash, S/S appliances, quartz countertops, & upgraded cabinets. This culinary haven seamlessly connects to the living room & dining area. Completing this floor are a convenient mud room/laundry area & a tastefully appointed half bath. Ascend the stairs to the upper level, where the primary bedroom awaits, offering a luxurious 4-pc ensuite & a spacious walk-in closet. Two additional bedrooms, a main bath, & a bonus room add to the allure of the second floor. Every Impact Home is meticulously crafted with care & attention, & rest assured; they are all covered by the Alberta New Home Warranty Program. *Home is under construction. Photos are not of actual home. Some finishings may differ. Some Photos virtually staged* (id:39198)
Property Details
Interior
Features
Main level Floor
Living room
Dining room
Kitchen
Laundry room
Property History
 33
33


