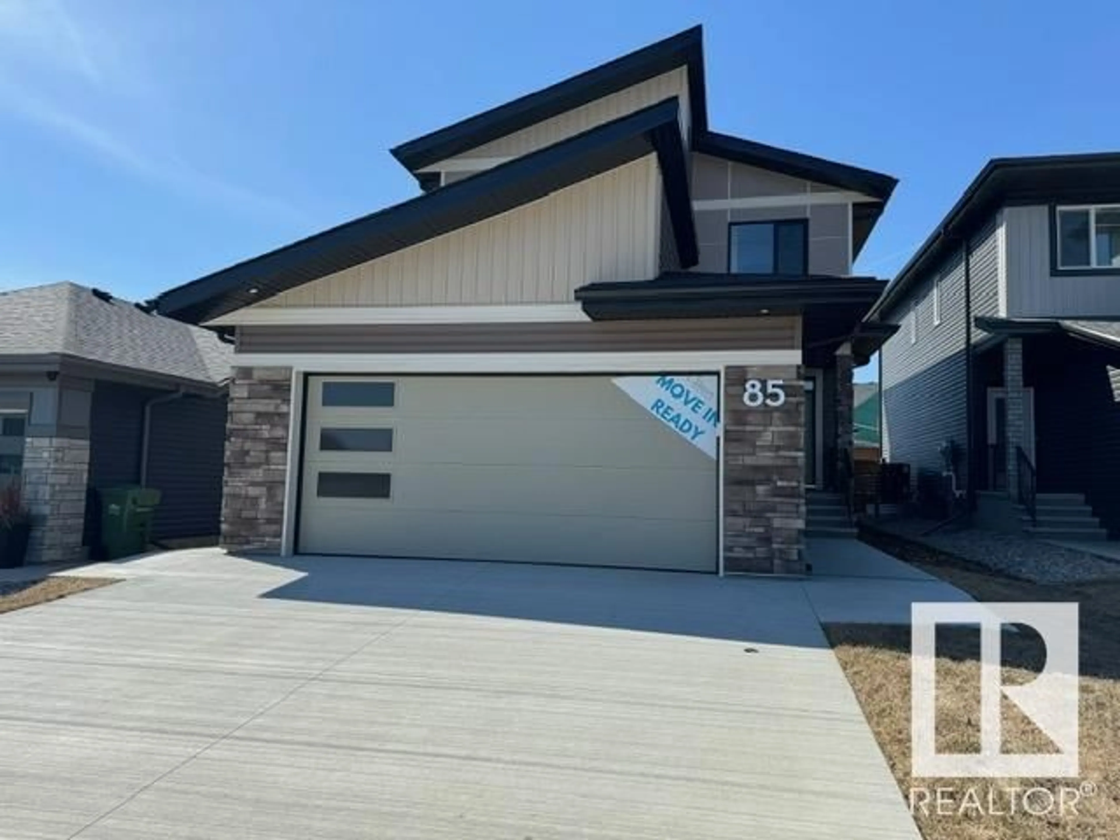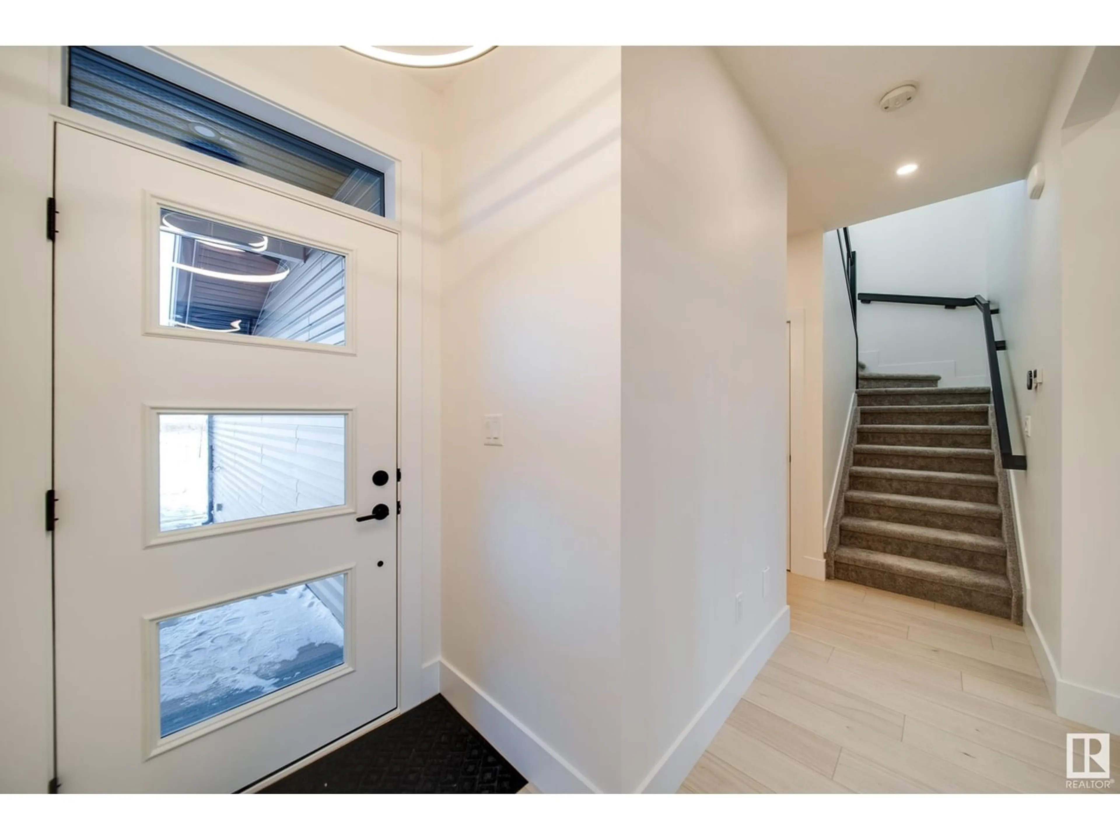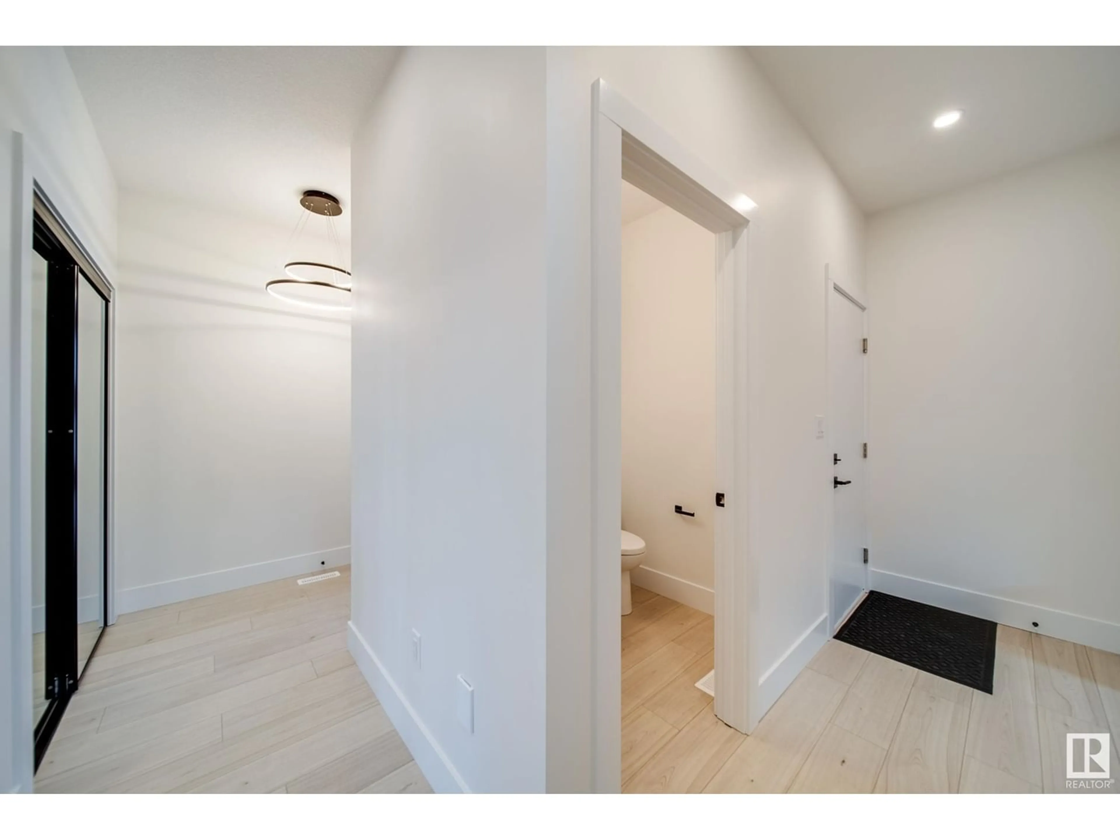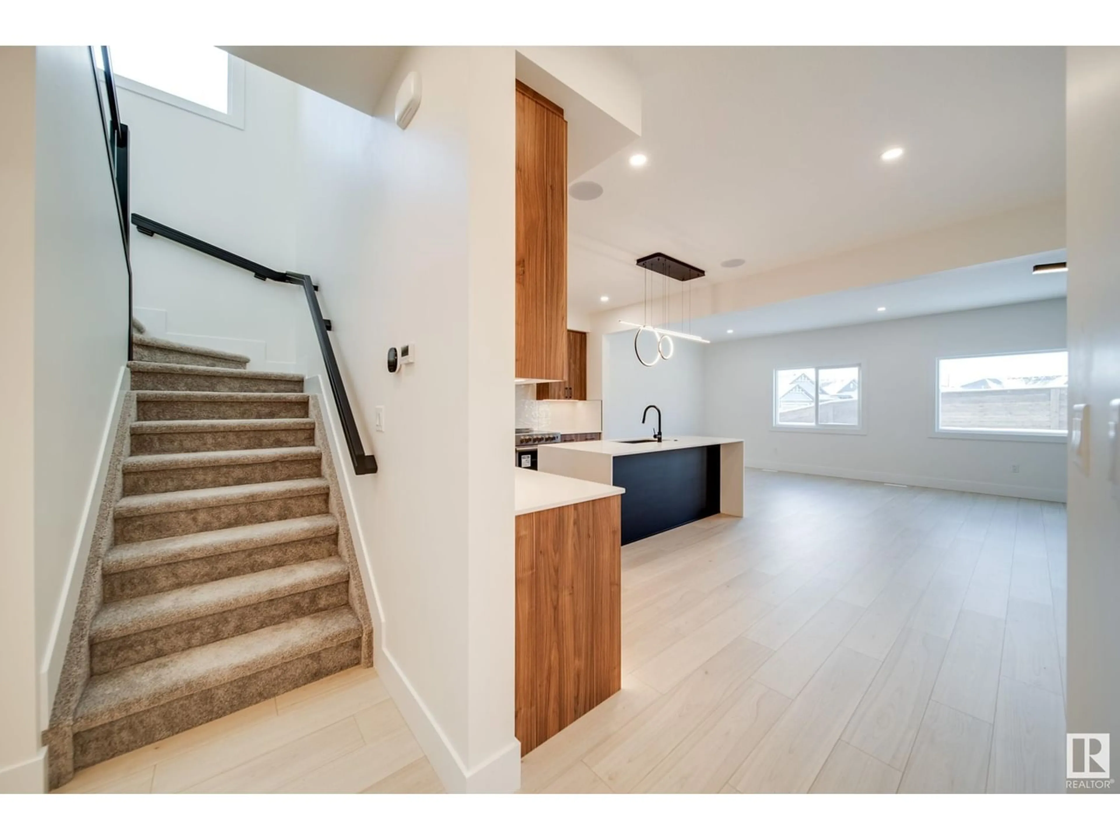85 RIVERSIDE DR, St. Albert, Alberta T8N7Y9
Contact us about this property
Highlights
Estimated ValueThis is the price Wahi expects this property to sell for.
The calculation is powered by our Instant Home Value Estimate, which uses current market and property price trends to estimate your home’s value with a 90% accuracy rate.Not available
Price/Sqft$343/sqft
Est. Mortgage$2,959/mo
Tax Amount ()-
Days On Market246 days
Description
Welcome to Riverside and this FULLY FINISHED 4 bedroom 3.5 bathroom with oversized 24'x21' double attached garage built by one of the BEST builders in St.Albert Cami Comfort Homes. Main floor features spacious front entry, luxury vinyl plank floors, Large kitchen with double waterfall ISLAND, quartz countertops throughout, under cabinet & toe kick lighting, High end stainless steel Bloomberg appliances, dining area with bright windows, living room with 42 gas linear fireplace, AC, 2 piece bathroom and mudroom! Upper level features Primary bedroom with 4 piece ENSUITE, walk in closet with MDF shelving, 2 additional bedrooms, linen closets, LAUNDRY ROOM with sink, & BONUS room! SEPARATE side entrance to finished basement with 4th bedroom, WET BAR, 4 piece bathroom, living room, utility room with plenty of storage. Fully fenced and landscaped yards! Features include: TOUCHLESS toilets, main floor and ensuite audio, Central Vac, BBQ gas line, garage drain, 200 AMP panel, Triple pane windows and much more! (id:39198)
Property Details
Interior
Features
Upper Level Floor
Bedroom 3
3.45 m x 3.44 mBonus Room
3.32 m x 4.09 mPrimary Bedroom
3.93 m x 4.37 mBedroom 2
3.52 m x 3.44 mExterior
Parking
Garage spaces 4
Garage type Attached Garage
Other parking spaces 0
Total parking spaces 4




