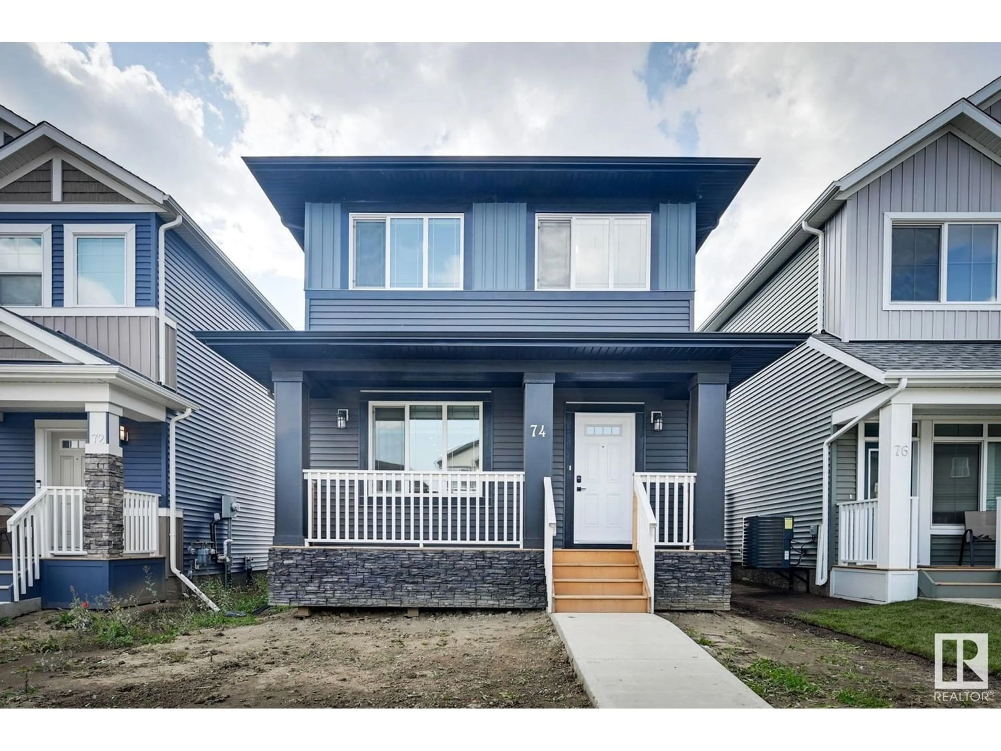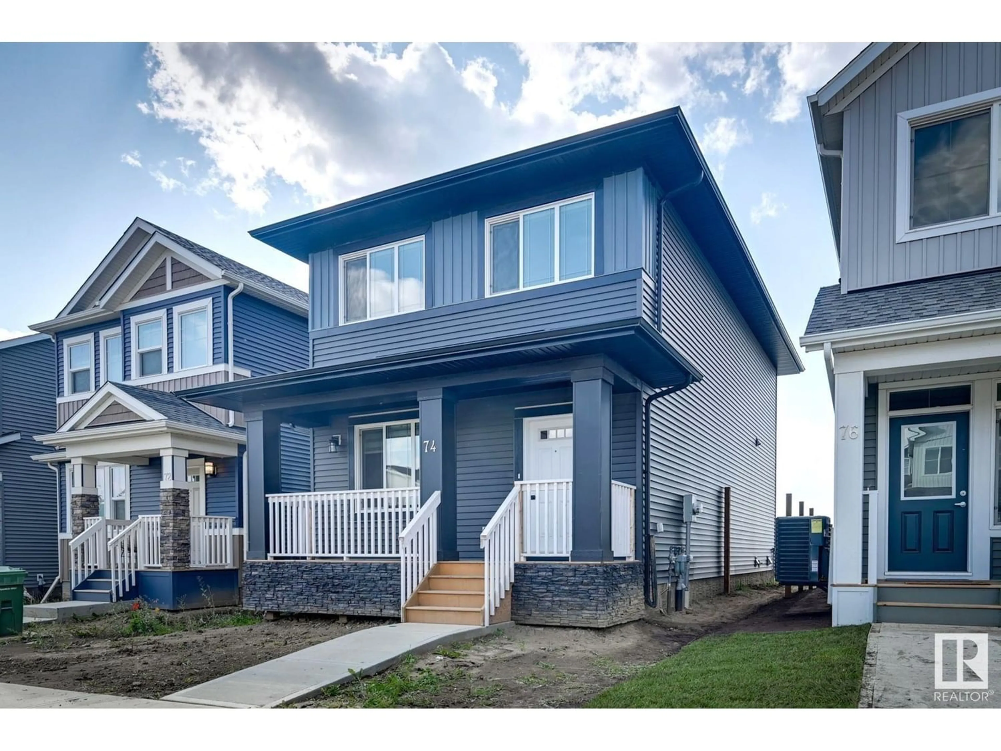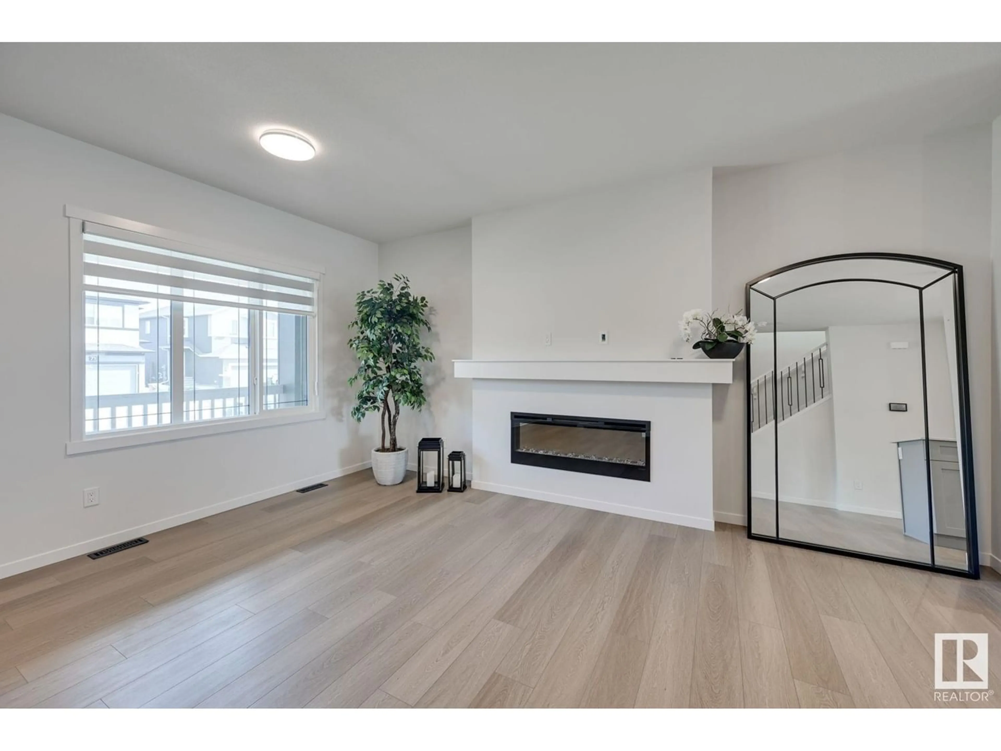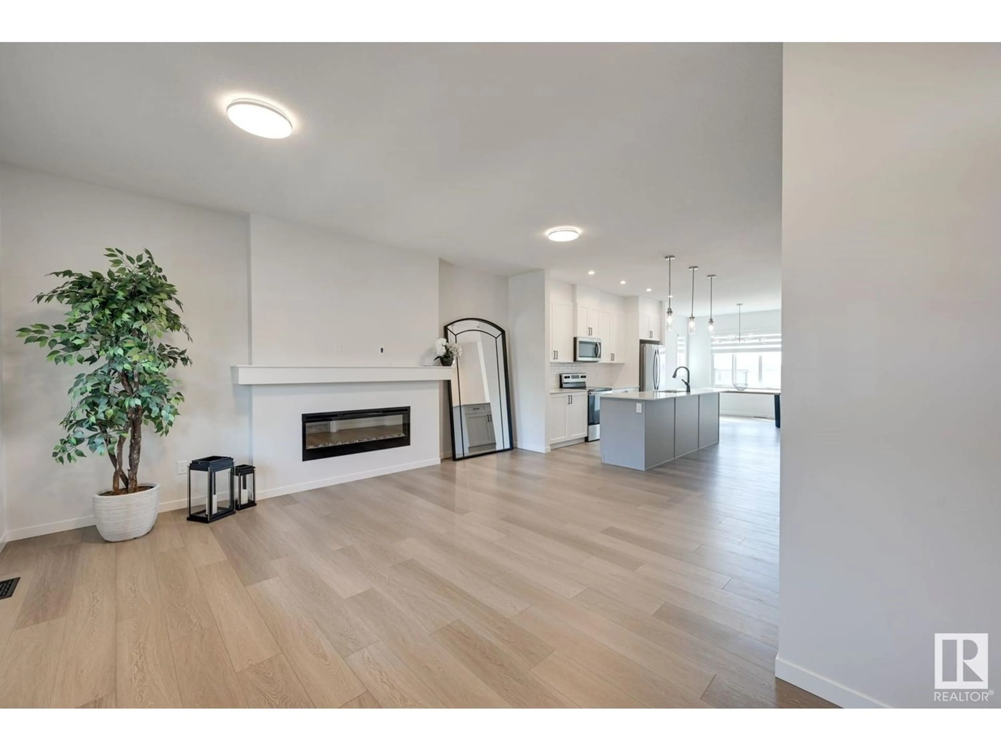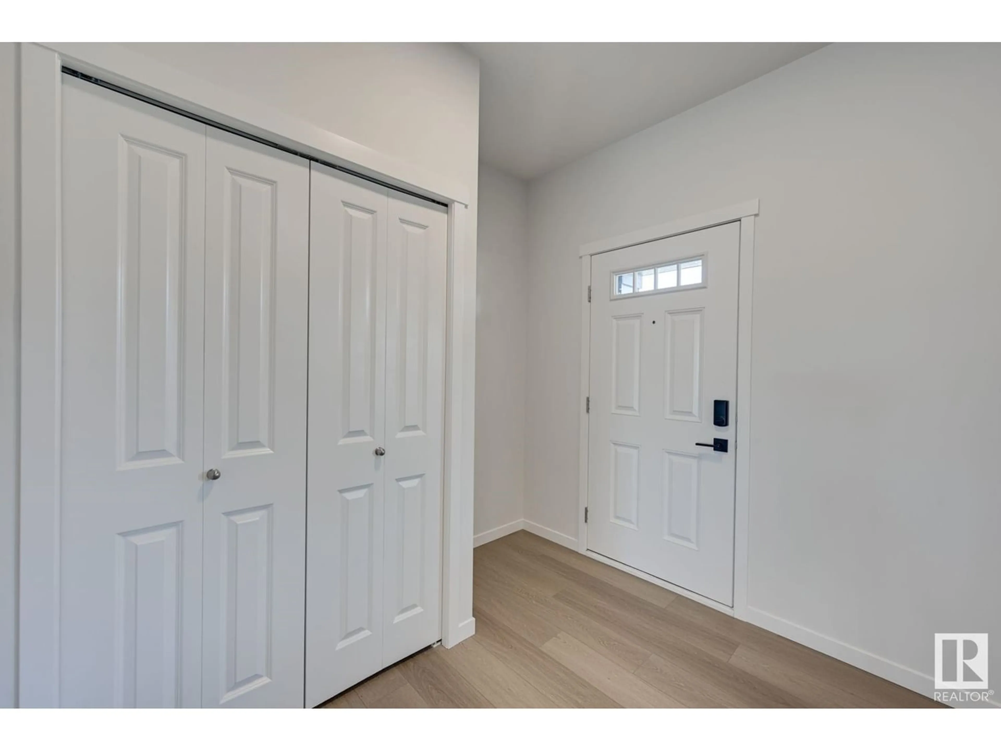74 REDSPUR DR, St. Albert, Alberta T8N7Y6
Contact us about this property
Highlights
Estimated ValueThis is the price Wahi expects this property to sell for.
The calculation is powered by our Instant Home Value Estimate, which uses current market and property price trends to estimate your home’s value with a 90% accuracy rate.Not available
Price/Sqft$264/sqft
Est. Mortgage$1,932/mo
Tax Amount ()-
Days On Market1 year
Description
BRAND NEW beautifully upgraded home built by Impact homes (by Coventry Homes) sits in the desirable community of Riverside, close to lakes & trails! Upon entrance you'll instantly fall in love w/ the high ceiling & large windows throughout offering tons of natural light. Main floor offers a front living room w/ electric fireplace, central kitchen w/ lots of cabinets, NEW STAINLESS STEEL appliances, pantry w/ CUSTOM BUILT shelving & large island perfect for entertaining! Spacious dining area overlooking the West facing backyard, large mudroom/laundry with NEW WASHER/DRYER & 2pce bath complete the main floor. Upstairs features a big BONUS ROOM, 4 piece bath w/ quartz vanity, 3 bedrooms including the spacious primary suite w/ walk-in CUSTOM built closet & 4 piece ensuite. CUSTOM BLINDS INCLUDED. Basement with 9ft ceiling is unspoiled & offers a practical layout w/ tucked away mechanical area. The 20'x20' parking pad is perfect for a future double detached garage! Covered by Alberta New Home Warranty. 10/10! (id:39198)
Property Details
Interior
Features
Main level Floor
Living room
5.21 m x 4.29 mDining room
3.63 m x 3.23 mKitchen
3.91 m x 2.36 mLaundry room

