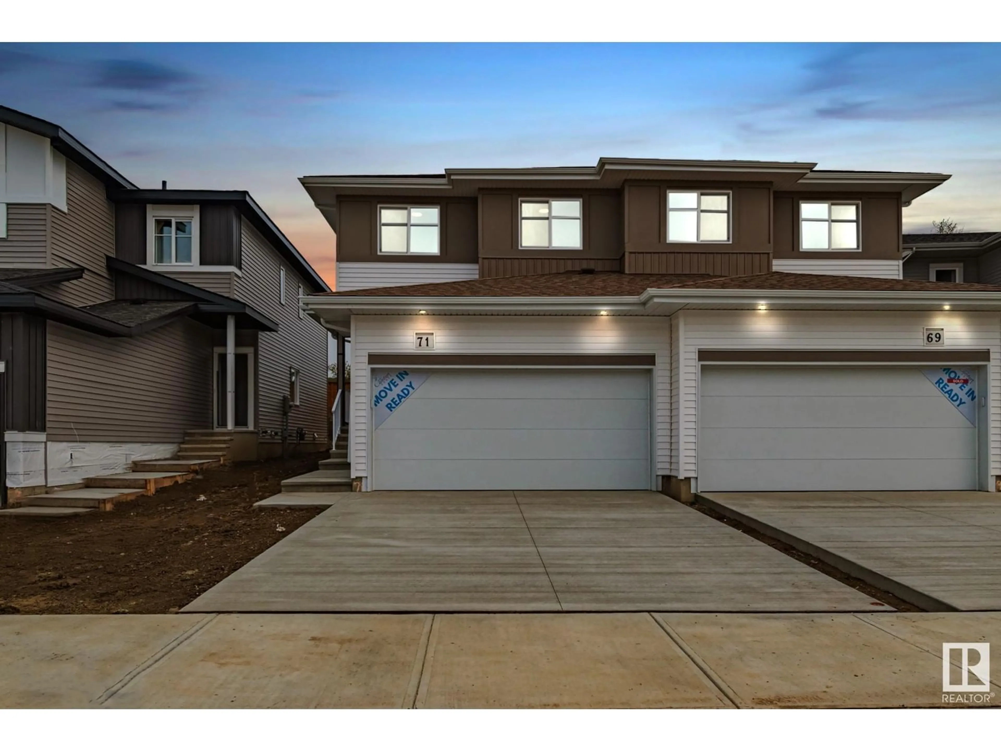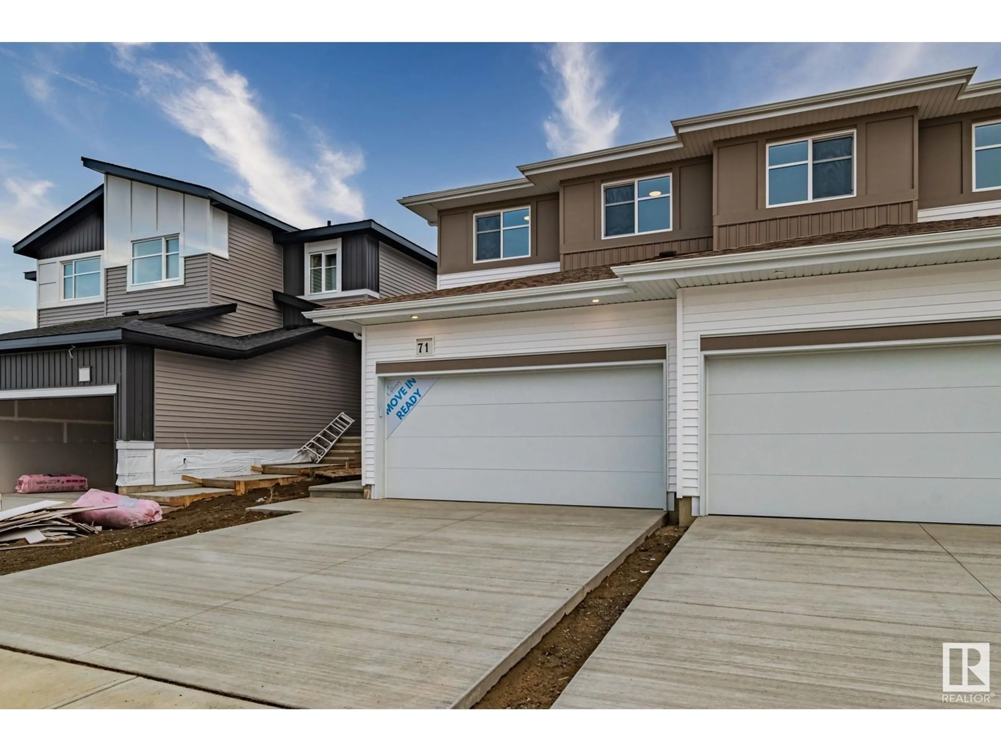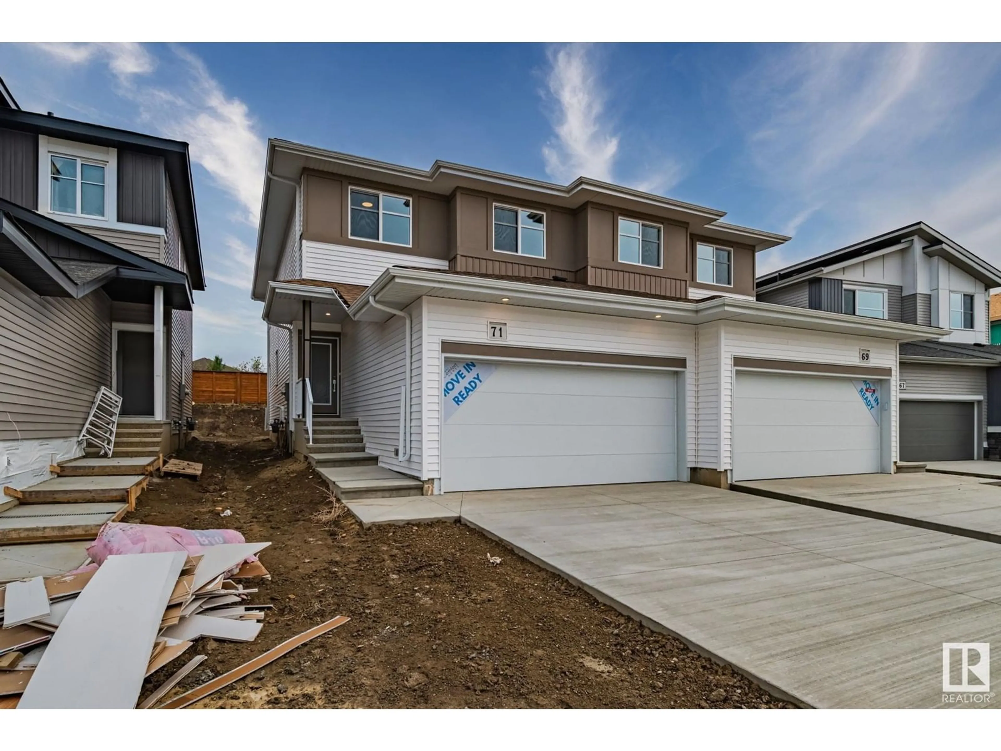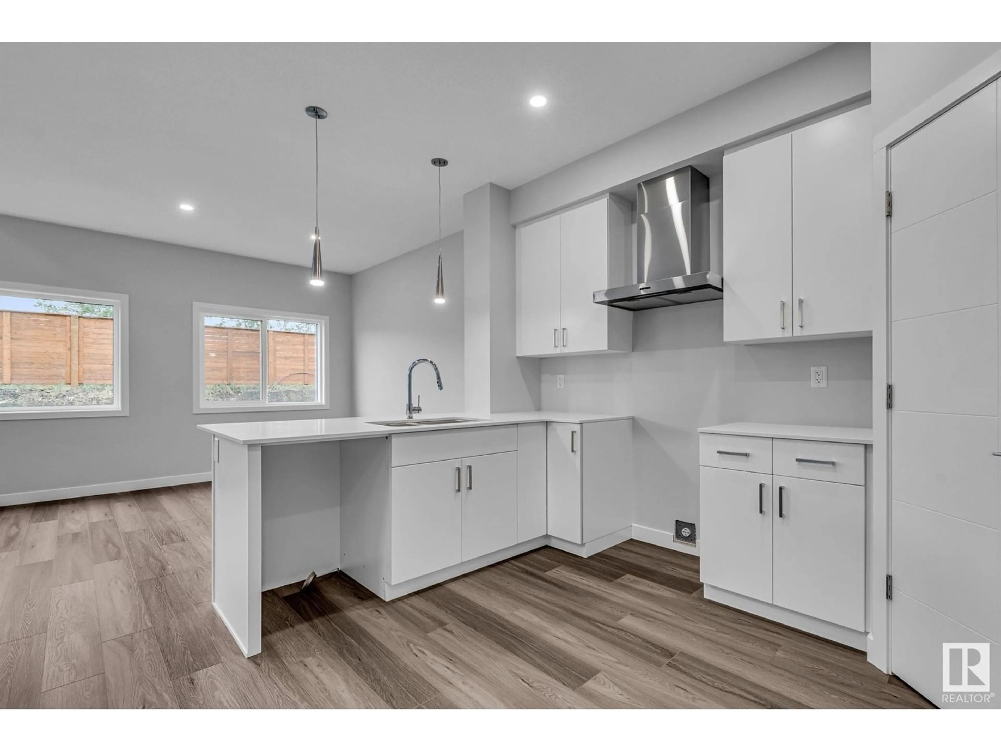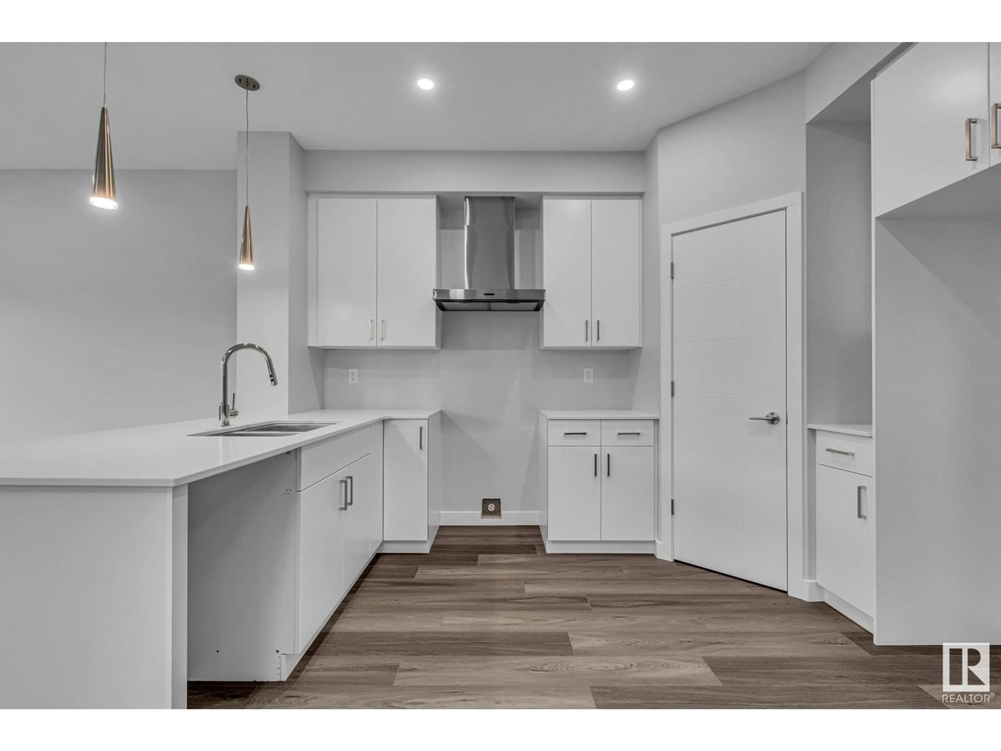71 Rosewood WY NW, St. Albert, Alberta T8N8B2
Contact us about this property
Highlights
Estimated ValueThis is the price Wahi expects this property to sell for.
The calculation is powered by our Instant Home Value Estimate, which uses current market and property price trends to estimate your home’s value with a 90% accuracy rate.Not available
Price/Sqft$328/sqft
Est. Mortgage$2,186/mo
Tax Amount ()-
Days On Market21 days
Description
Welcome to another stunning build by Cami Comfort Homes. Located in Riverside St.Albert, one of St.Alberts most sought after new neighbourhoods. Short walking distance from an amazing park. With all amenities just a short drive away. From top to bottom and interior to exterior, you will immediately take notice of the attention to detail that goes into every Cami Comfort Homes build. The common wall construction is built to a very high level specification, almost eliminating noise and odour transfer between neighbouring units. This 1550 sqft half duplex is equipped with 3 bedrooms and 2.5 bathrooms. Luxury vinyl plank, high end carpet, Upgraded SS Appliance package, including Washer and Dryer. With an open to below floor plan, the main floor has tons of natural light. The old concept of the traditional duplex has been re-invented with this unit. Act today and don't miss your chance on being the owner of this stunning unit. (id:39198)
Property Details
Interior
Features
Main level Floor
Living room
Kitchen
Dining room
Property History
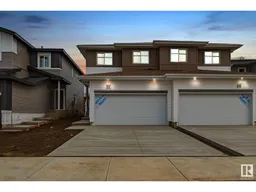 35
35
