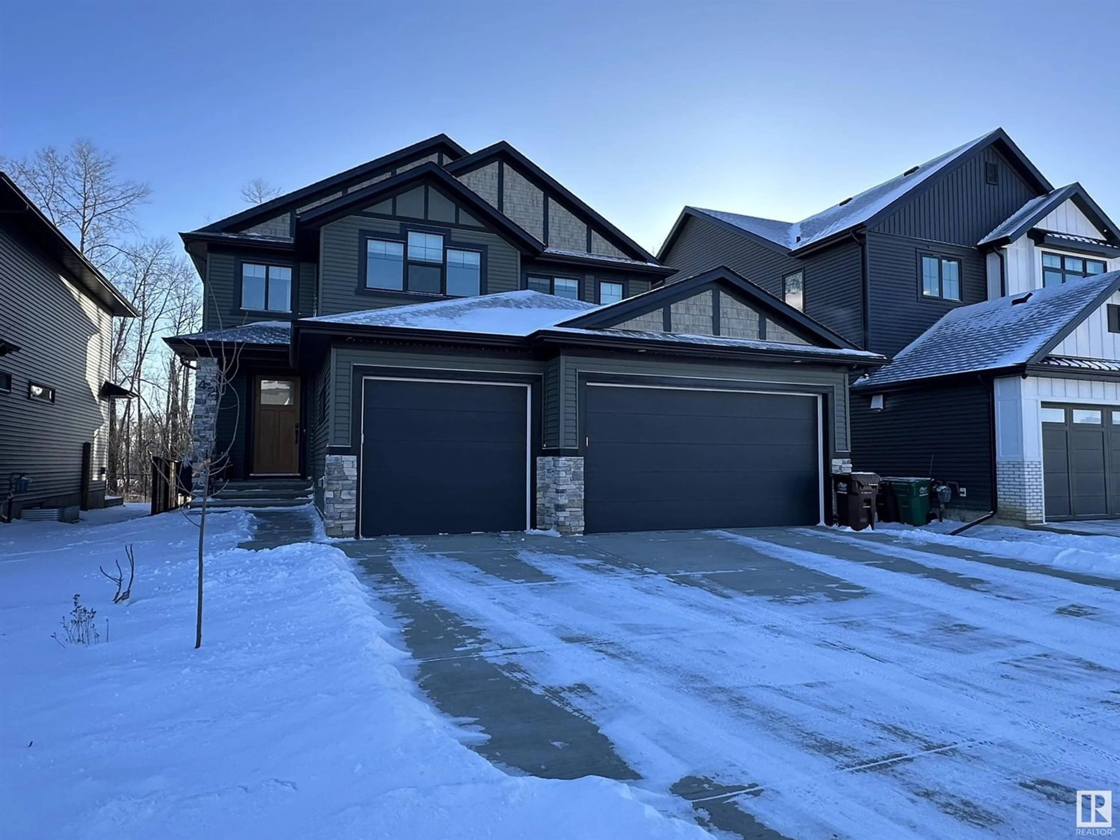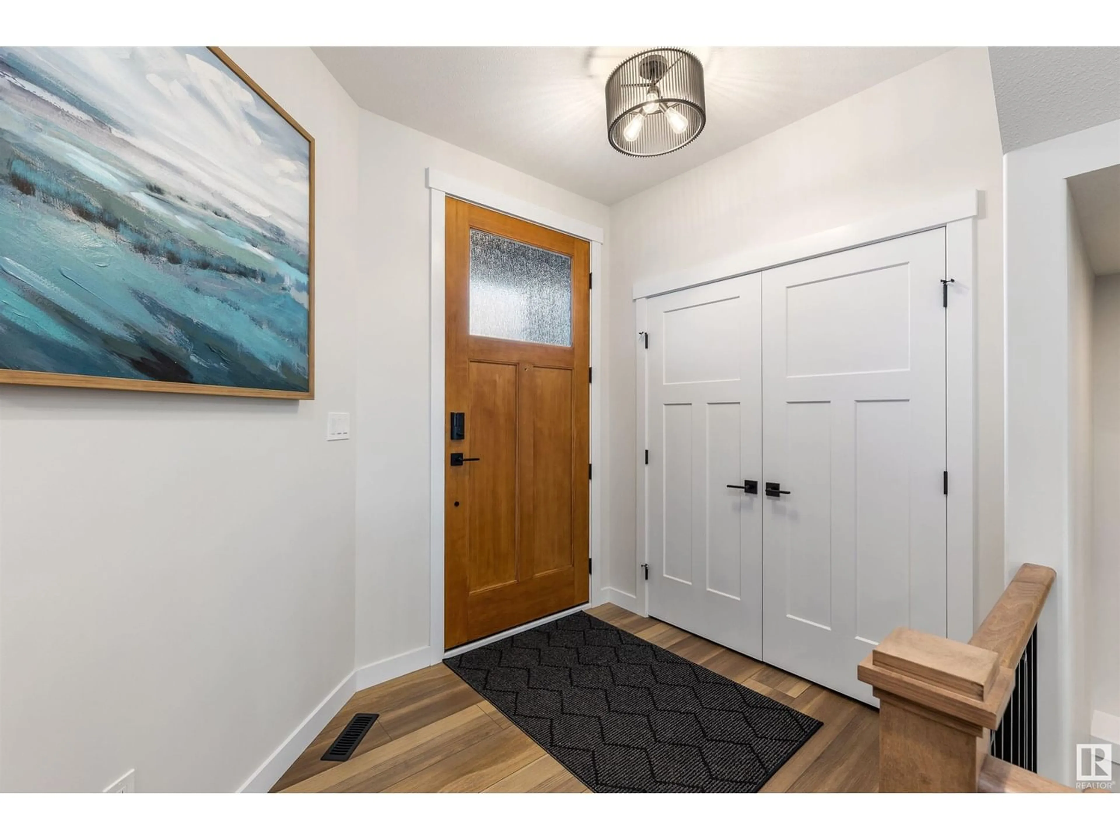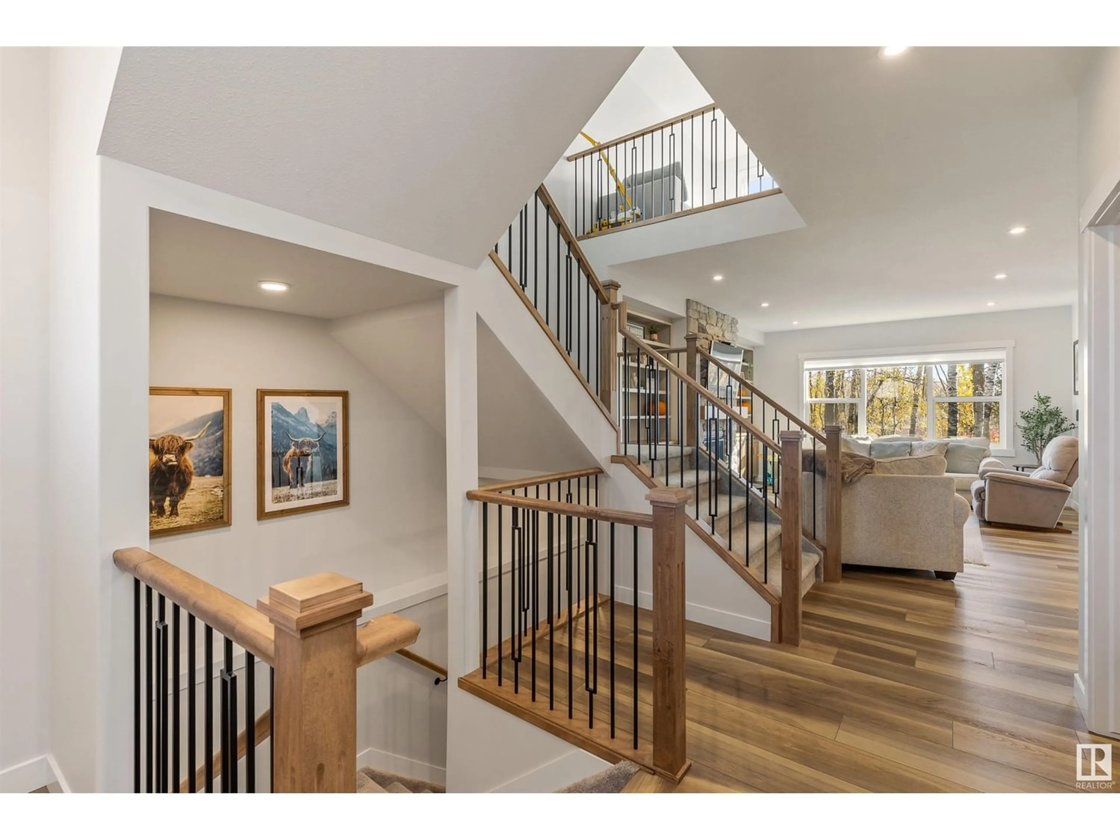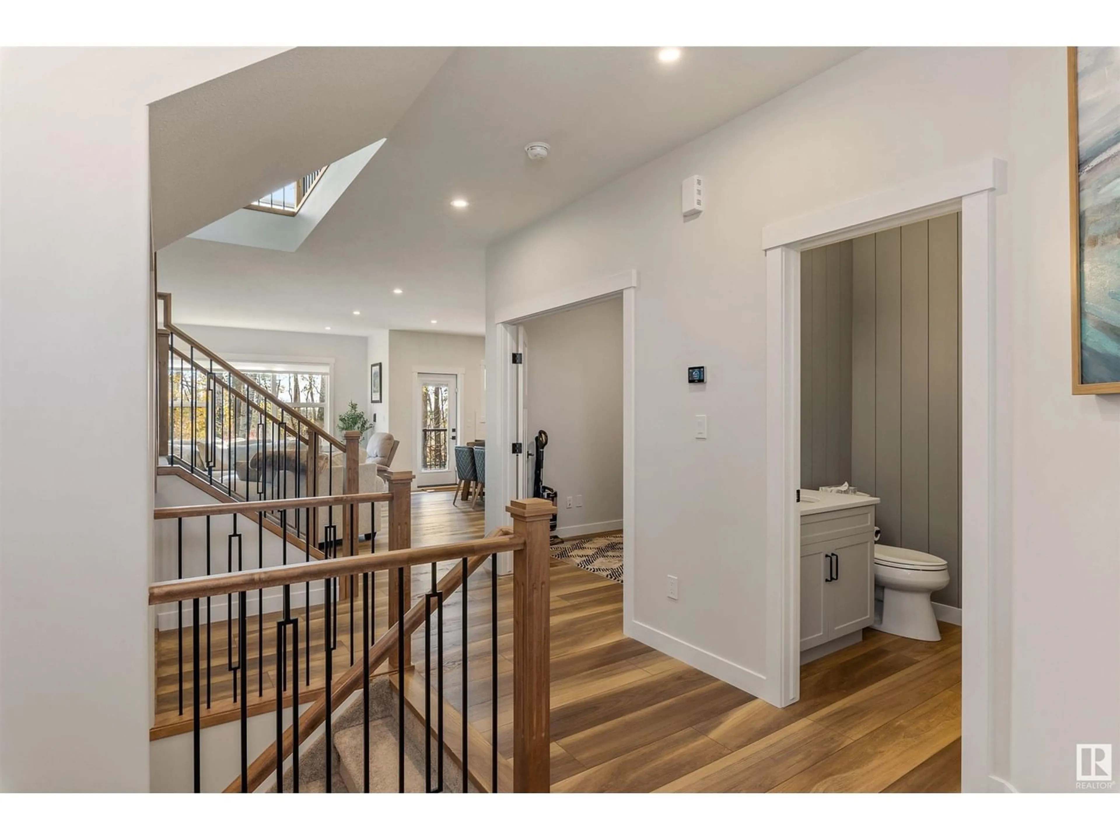42 REDWING WD, St. Albert, Alberta T8N7X3
Contact us about this property
Highlights
Estimated ValueThis is the price Wahi expects this property to sell for.
The calculation is powered by our Instant Home Value Estimate, which uses current market and property price trends to estimate your home’s value with a 90% accuracy rate.Not available
Price/Sqft$350/sqft
Est. Mortgage$3,994/mo
Tax Amount ()-
Days On Market342 days
Description
Welcome to this FULLY FINISHED 2 storey home in Riverside ESTATES backing TREES/GREENSPACE! Offering over 2650 sqft and fully upgraded! Priced below replacement cost this home has phenomenal value and is FULLY LANDSCAPED! The main floor is spacious and functional and features a DEN with double doors, living room with a gorgeous gas f/p w/ custom built ins on either side & windows overlooking the yard. The kitchen has full height cabinetry, a 6 burner GAS RANGE, tile backsplash, eating bar island & a butler's pantry w/ room for a coffee bar! The 2nd floor features a bonus room, 3 large bedrooms, a 5pce ensuite & 5pce main bathroom. The primary bedroom has a walk in closet & access to the SECOND FLOOR LAUNDRY ROOM! The FULLY FINISHED basement has pot lighting, a 2nd fireplace, 4th bedroom & a 3pce bathroom! A covered back deck, triple attached HEATED GARAGE with level 2 electric port charging station and hot & cold taps, CENTRAL AIR CONDITIONING and HOME AUTOMATION SYSTEM complete this move in ready home! (id:39198)
Property Details
Interior
Features
Upper Level Floor
Bedroom 2
3.34 m x 3.87 mPrimary Bedroom
4.29 m x 4.46 mBonus Room
3.77 m x 4.22 mBedroom 3
3.38 m x 3.89 m



