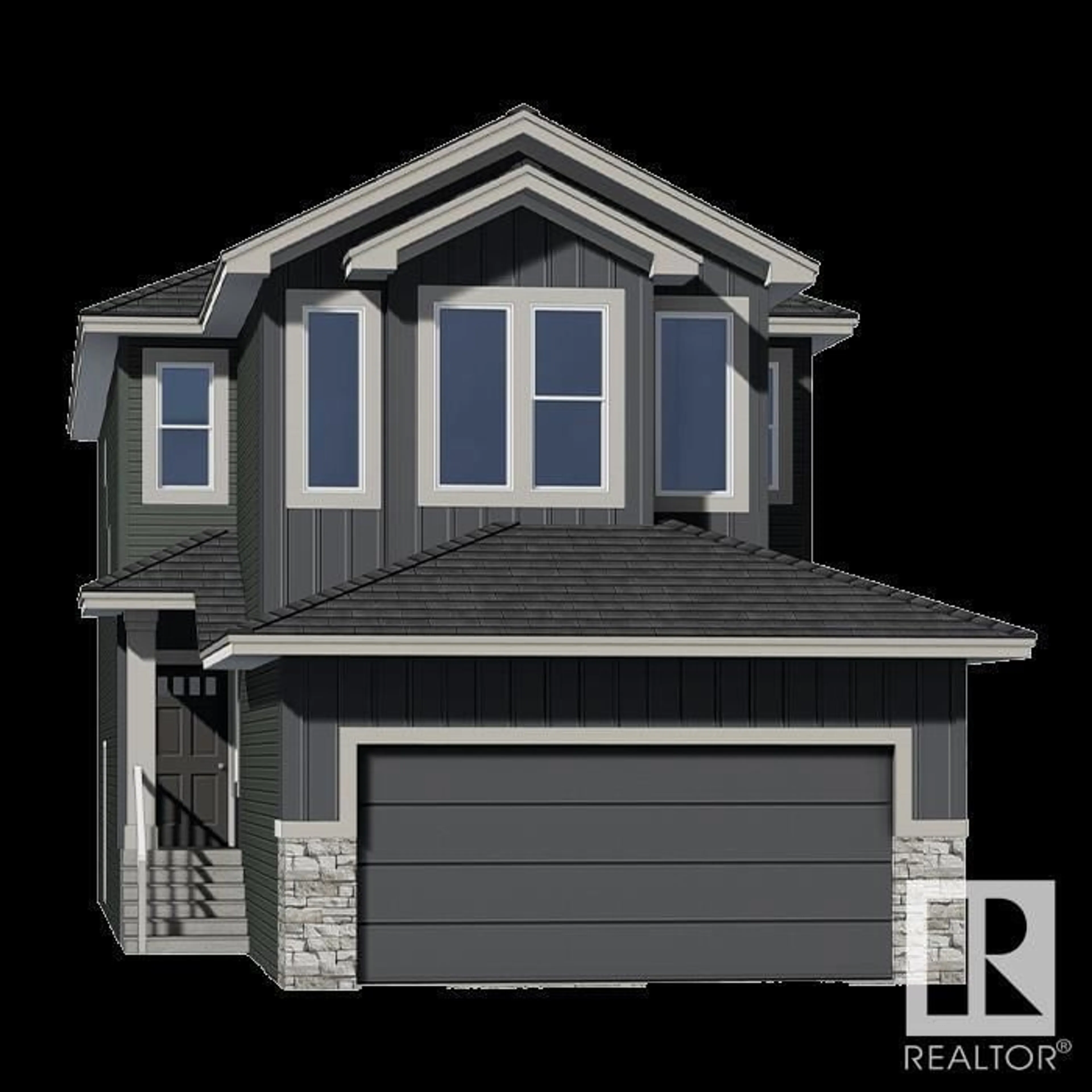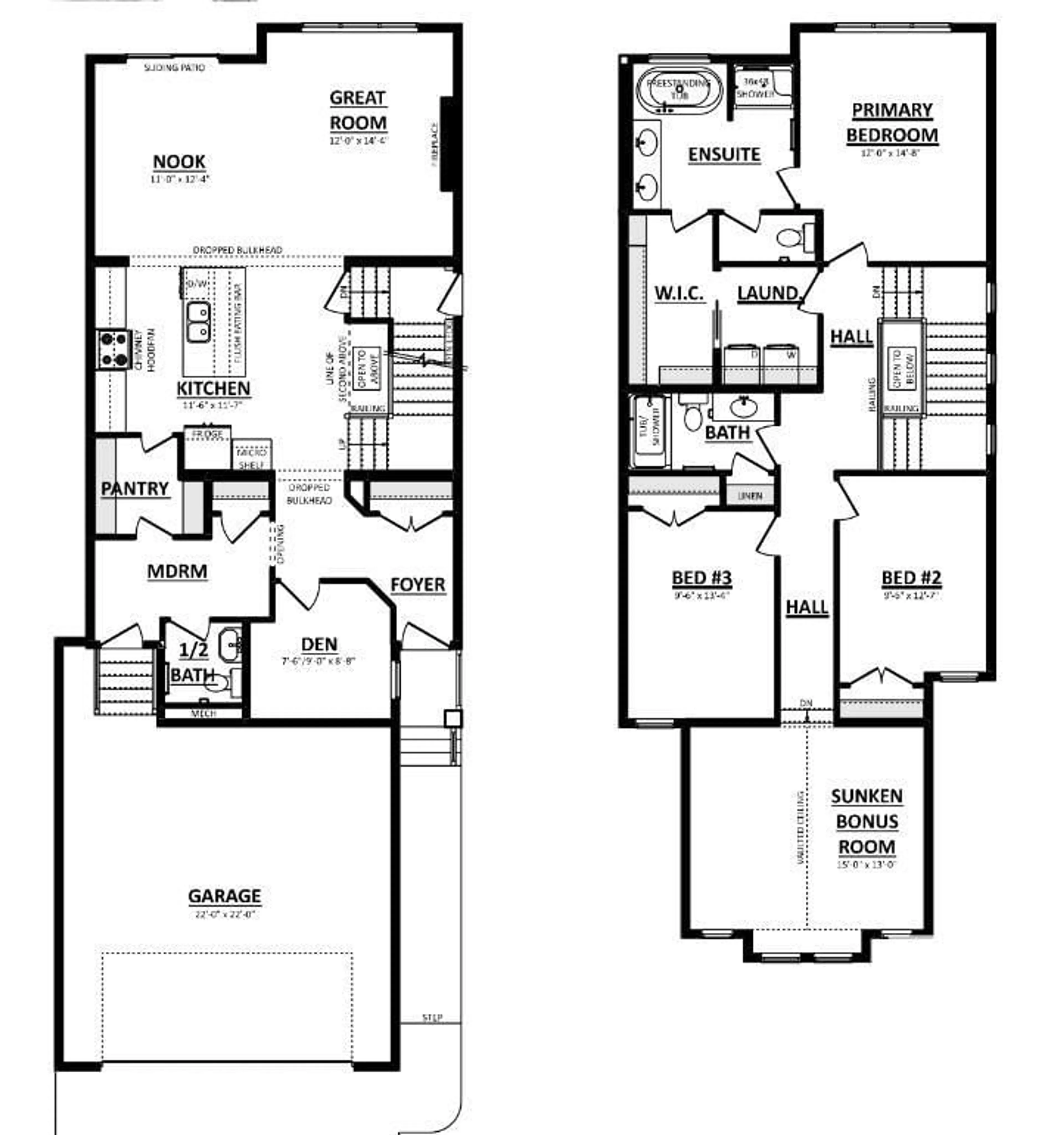34 ROSEWOOD WY, St. Albert, Alberta T8N8B2
Contact us about this property
Highlights
Estimated ValueThis is the price Wahi expects this property to sell for.
The calculation is powered by our Instant Home Value Estimate, which uses current market and property price trends to estimate your home’s value with a 90% accuracy rate.Not available
Price/Sqft$296/sqft
Est. Mortgage$2,898/mo
Tax Amount ()-
Days On Market56 days
Description
The Julianna model combines modern style with family-friendly functionality. It features a versatile main-floor den, a cozy great room with a fireplace, and a central kitchen with a walk-through pantry that streamlines daily tasks. Upstairs, the vaulted sunken bonus room offers a striking space for family gatherings, while the primary bedroom includes a luxurious ensuite with double sinks, a freestanding tub, and direct laundry room access from the walk-in closet. With a spacious mudroom, sliding patio doors to the backyard, and a convenient side entrance, the Julianna is designed for both elegance and efficiency. Photos are representative. (id:39198)
Property Details
Interior
Features
Main level Floor
Den
2.74 m x 2.29 mGreat room
4.37 m x 3.05 mBreakfast
3.75 m x 3.35 mKitchen
3.53 m x 3.51 mExterior
Parking
Garage spaces 4
Garage type Attached Garage
Other parking spaces 0
Total parking spaces 4


