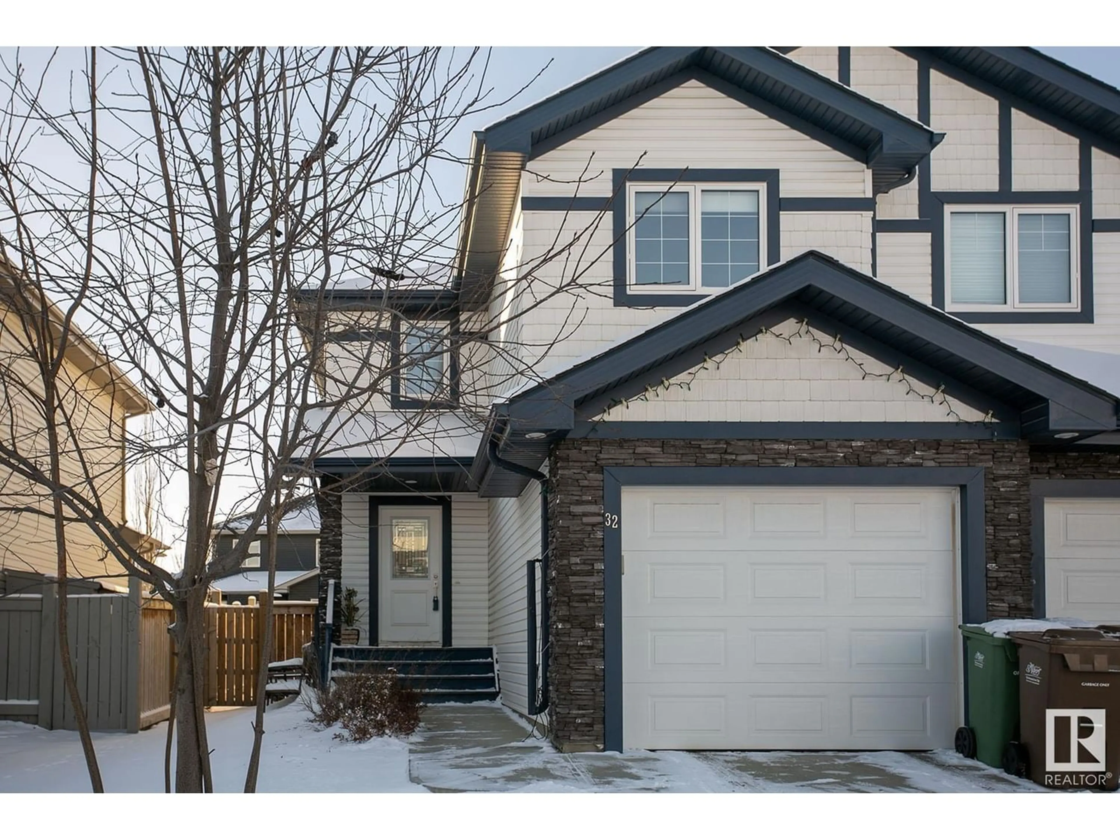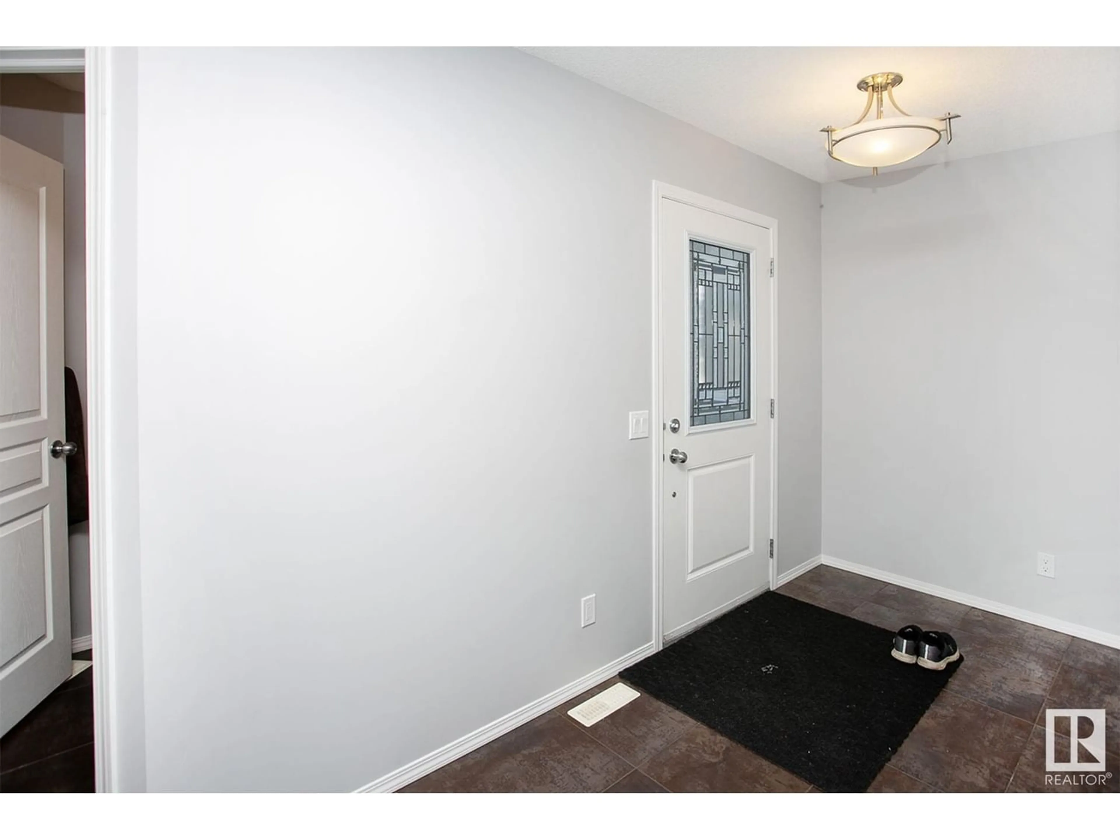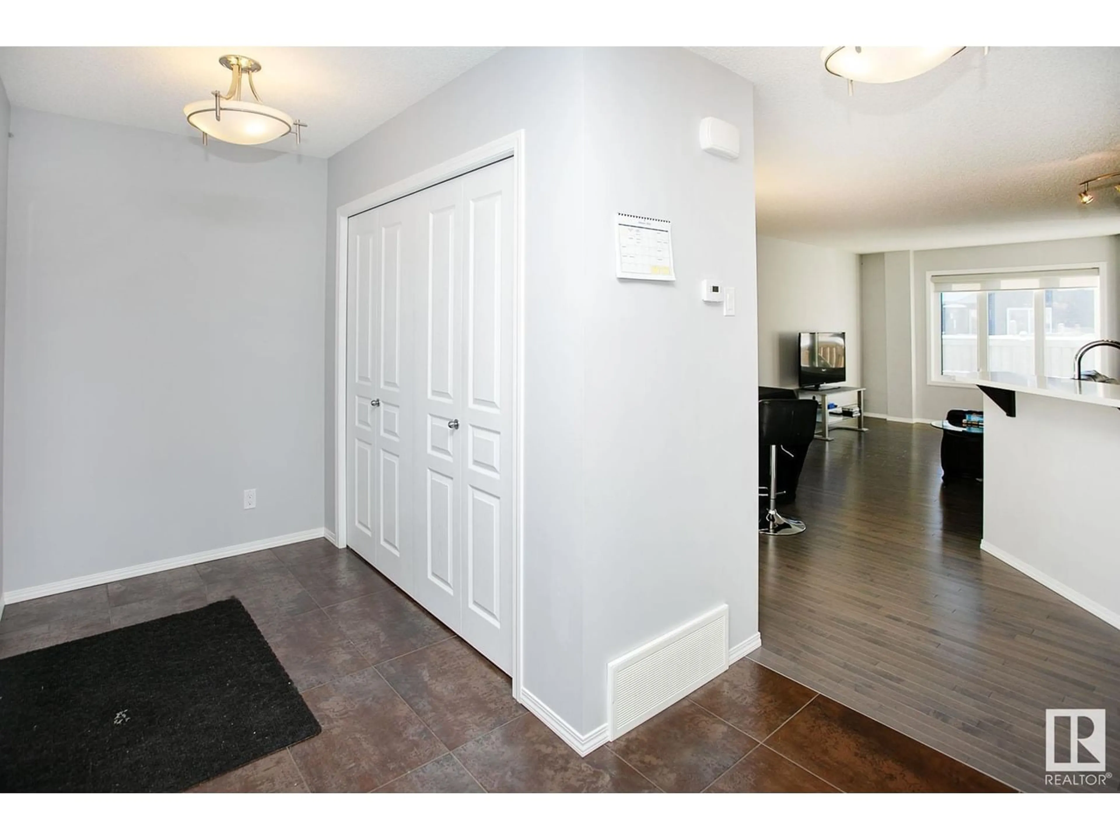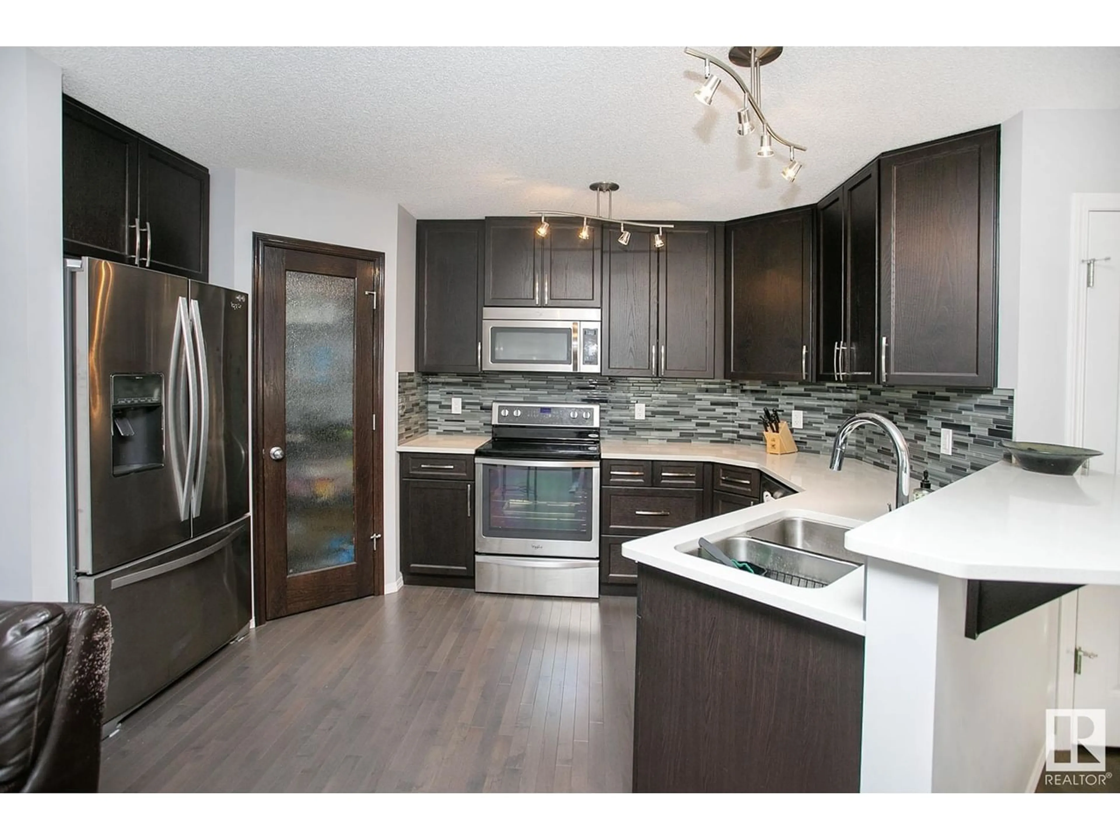32 RED TAIL WY, St. Albert, Alberta T8N7N7
Contact us about this property
Highlights
Estimated ValueThis is the price Wahi expects this property to sell for.
The calculation is powered by our Instant Home Value Estimate, which uses current market and property price trends to estimate your home’s value with a 90% accuracy rate.Not available
Price/Sqft$257/sqft
Est. Mortgage$1,671/mo
Tax Amount ()-
Days On Market341 days
Description
Stunning 2-storey half duplex available! This home boasts 2 bedrooms, 2.5 baths, and a range of upgrades. The kitchen is a culinary dream with stainless appliances, upgraded cabinets and pantry, quartz counters. Revel in the luxury of hardwood flooring that spans the entire home no carpets here! The primary bedroom is a retreat with an upgraded ensuite featuring a huge jacuzzi tub, tiled shower & a spacious walk-in closet. 2nd bedroom is generously sized, perfect for guests. Bonus room could be a home office. Basement is unfinished. Holds potential with rough-in for a bathroom & a small soundproof room. Enjoy the convenience of a west-facing backyard, bathing the home in sunlight throughout the day. Not just a home; it's a lifestyle. Walking distance to parks, shopping, and an off-leash park, you'll find everything you need right at your doorstep. Easy access to Ray Gibbon Drive adds to the convenience, making commuting a breeze. Don't miss out on this opportunity to own a stylish home in a prime local. (id:39198)
Property Details
Interior
Features
Main level Floor
Living room
Dining room
Kitchen




