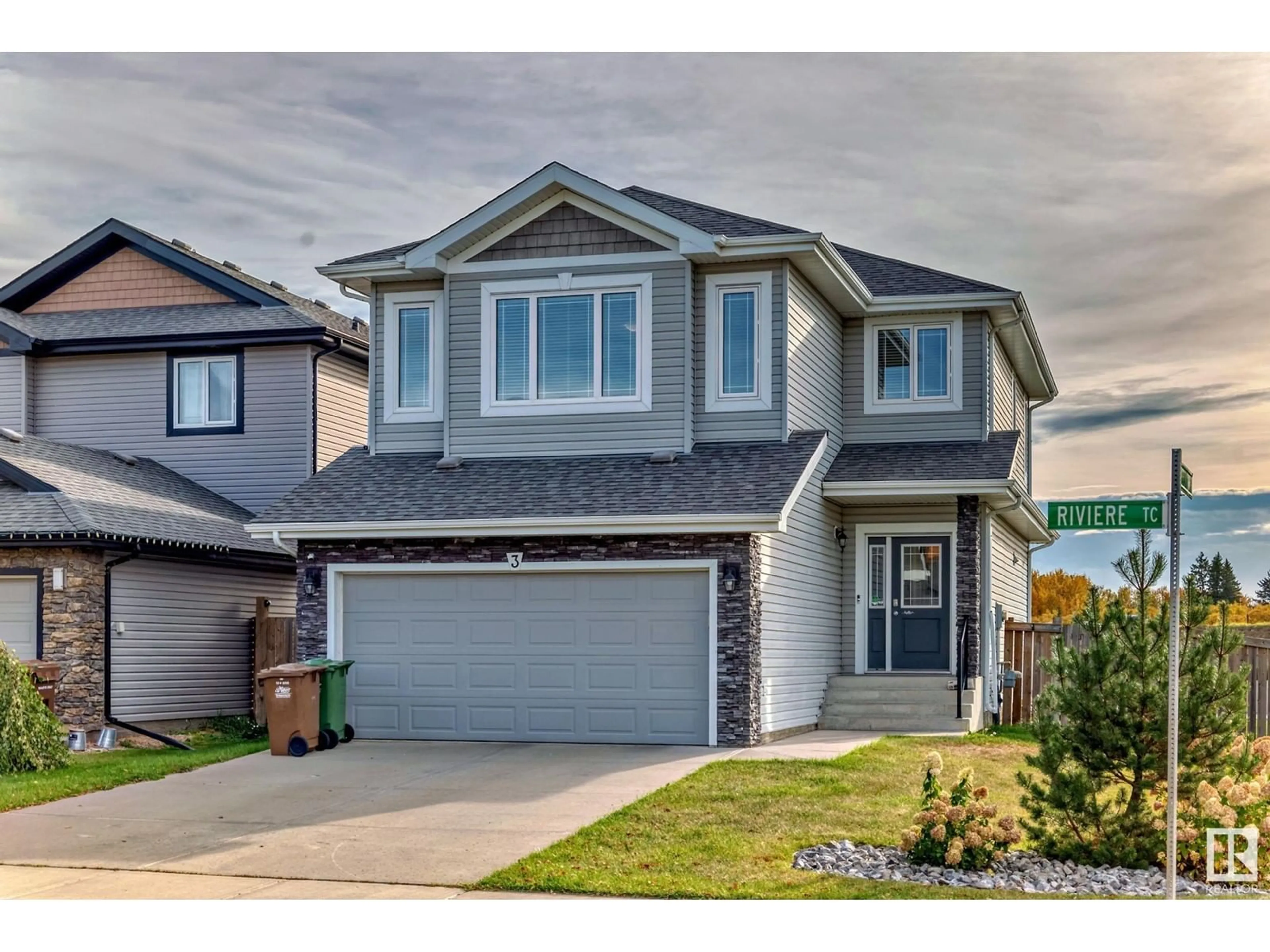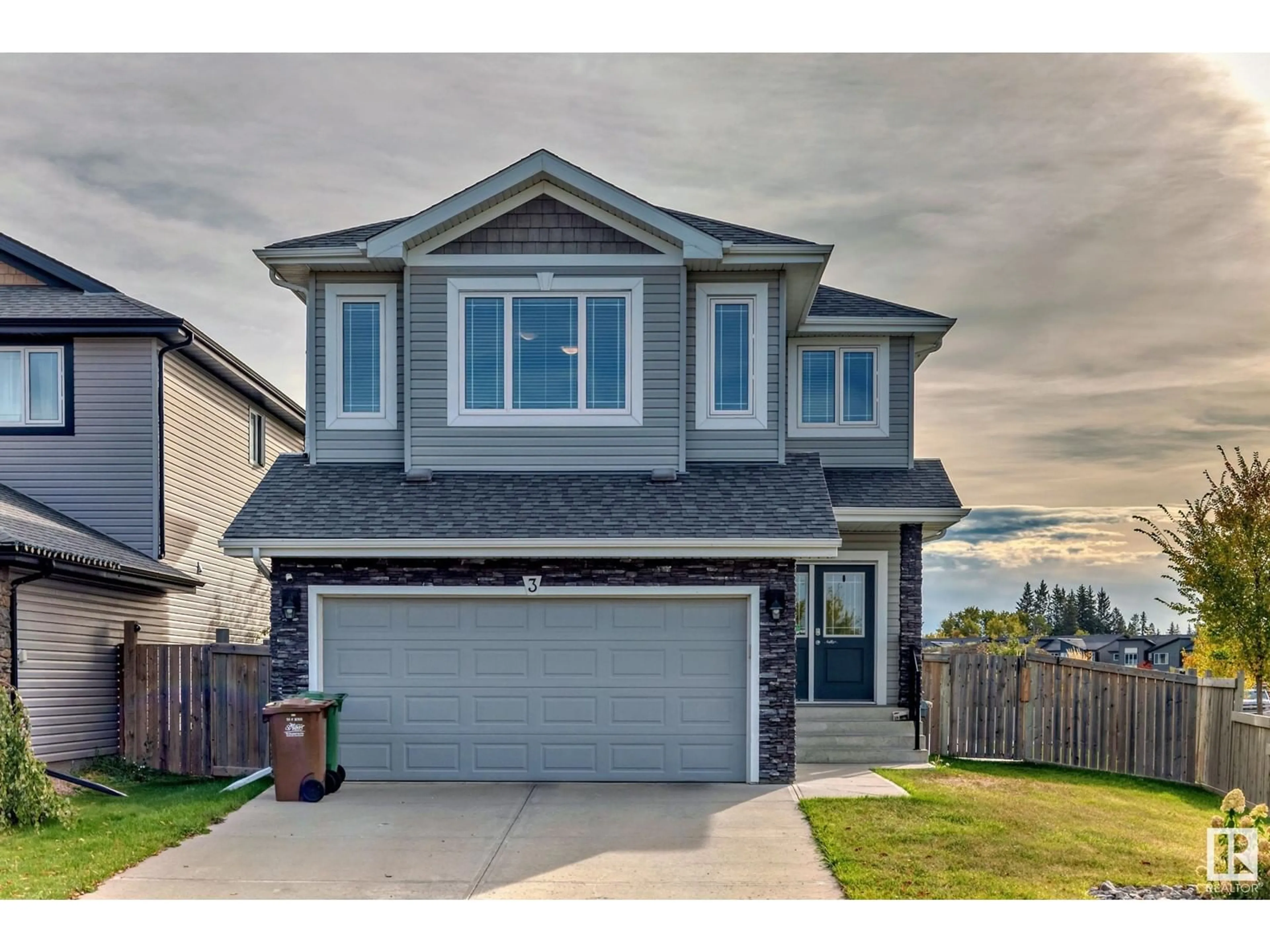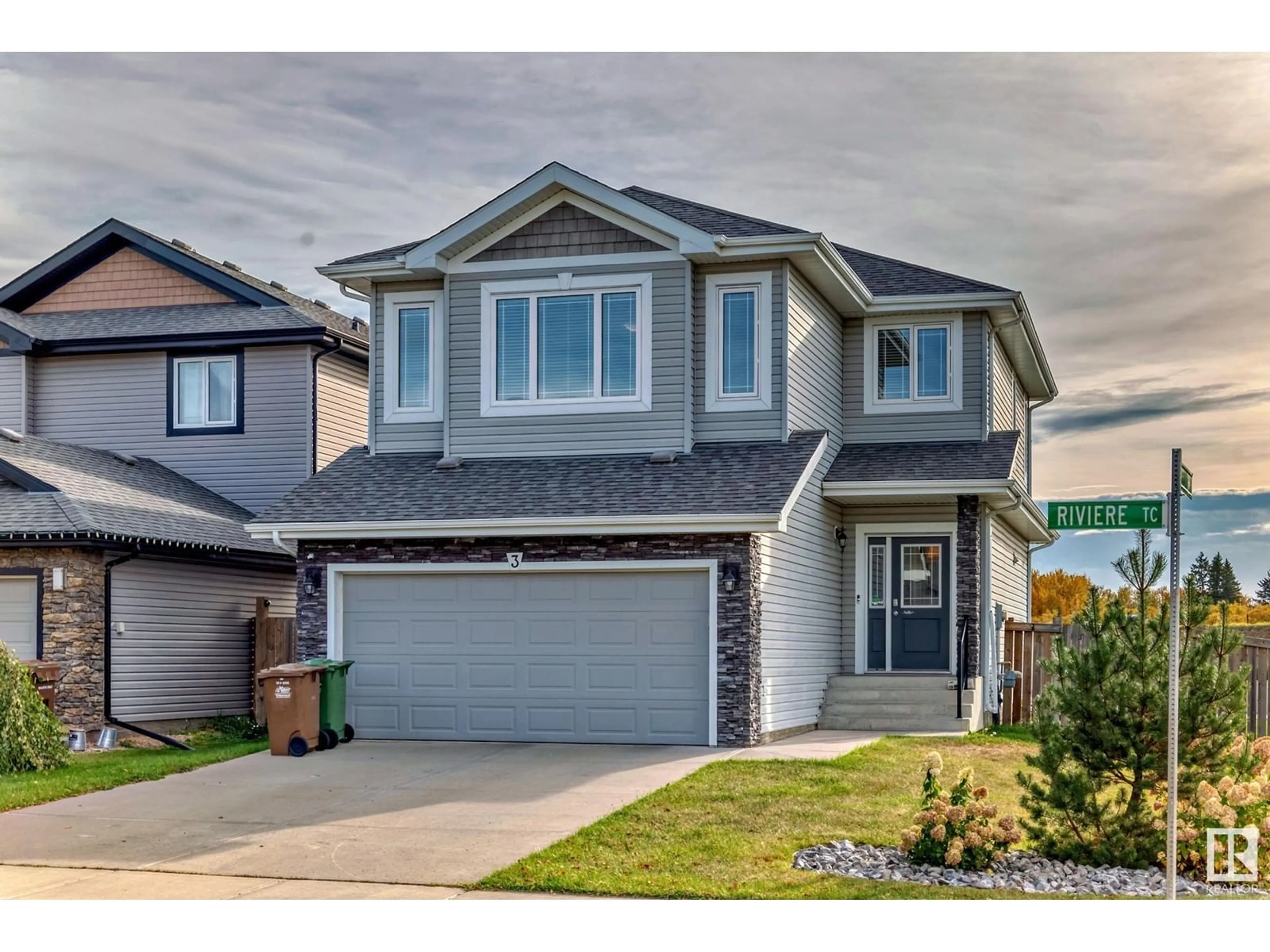3 RIVIERE TC, St. Albert, Alberta T8N7N6
Contact us about this property
Highlights
Estimated ValueThis is the price Wahi expects this property to sell for.
The calculation is powered by our Instant Home Value Estimate, which uses current market and property price trends to estimate your home’s value with a 90% accuracy rate.Not available
Price/Sqft$317/sqft
Est. Mortgage$2,490/mo
Tax Amount ()-
Days On Market48 days
Description
Nestled on a tranquil street backing a park, this inviting 2-storey home on a spacious corner lot is sure to impress. Step into the welcoming foyer where you will find 9' ceilings, stunning hardwood and ceramic tile flooring. The modern kitchen complete with S.S. appliances, an abundance of cabinetry and granite countertops is a chefs dream. The central island overlooks the living room featuring a beautiful fireplace. The dining room conveniently opens to a generously sized back yard, ideal for hosting gatherings. With beautiful, stamped concrete and a fire pit area, the fully fenced yard is the perfect place to host a family bbq. Upstairs you are greeted with a spacious bonus room with 10ft ceilings!! Down the hall you will find 3 bedrooms and a 4 pc bath. The warm and inviting primary bedroom is equipped with a WIC and ensuite with spa-like bath and separate shower. Take advantage of nearby amenities, including play grounds, a dog park, schools, shopping and so much more! (id:39198)
Property Details
Interior
Features
Main level Floor
Living room
4.66 m x 4.66 mDining room
3.93 m x 2.83 mKitchen
3.25 m x 4.25 mExterior
Parking
Garage spaces 4
Garage type Attached Garage
Other parking spaces 0
Total parking spaces 4
Property History
 60
60


