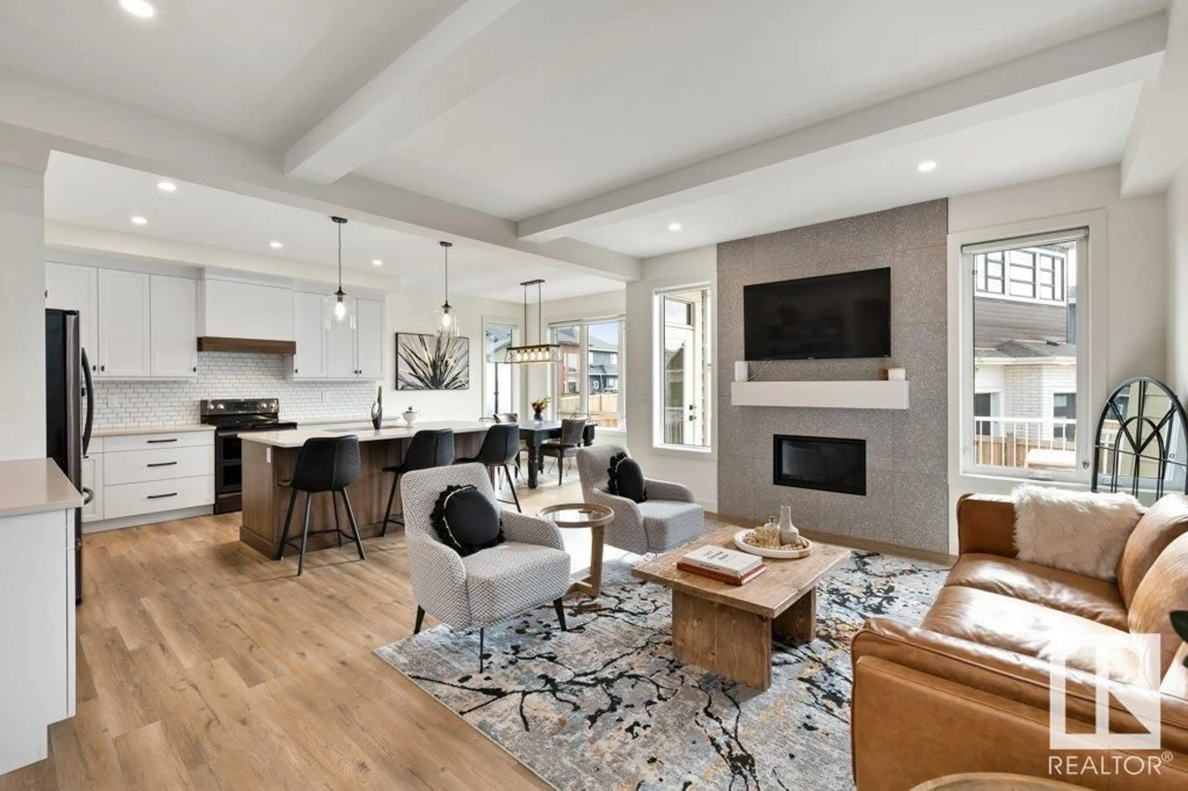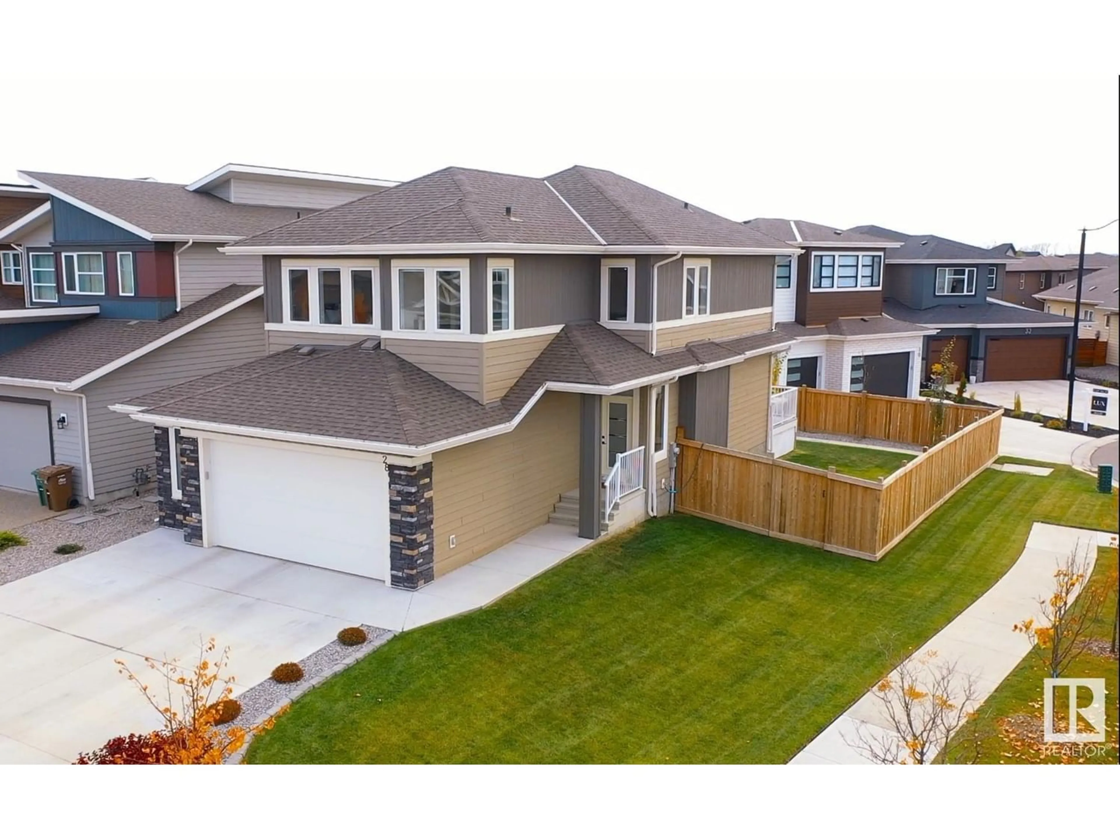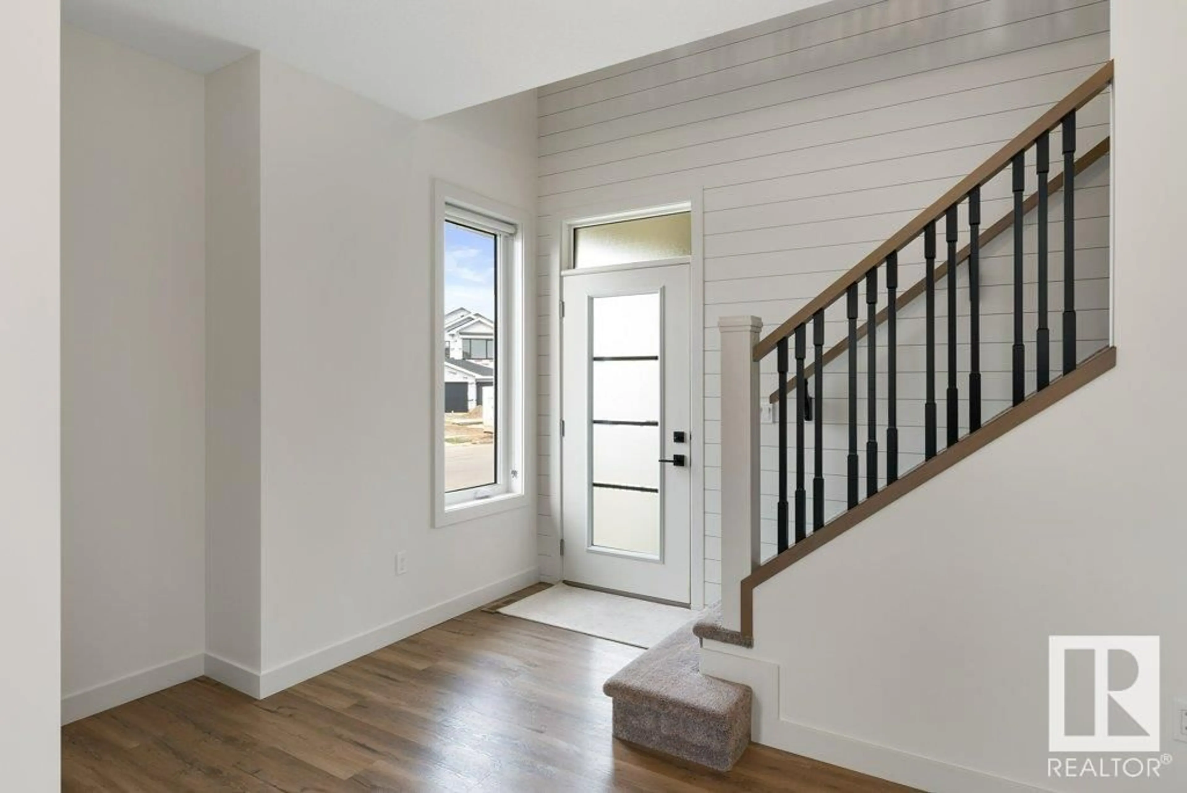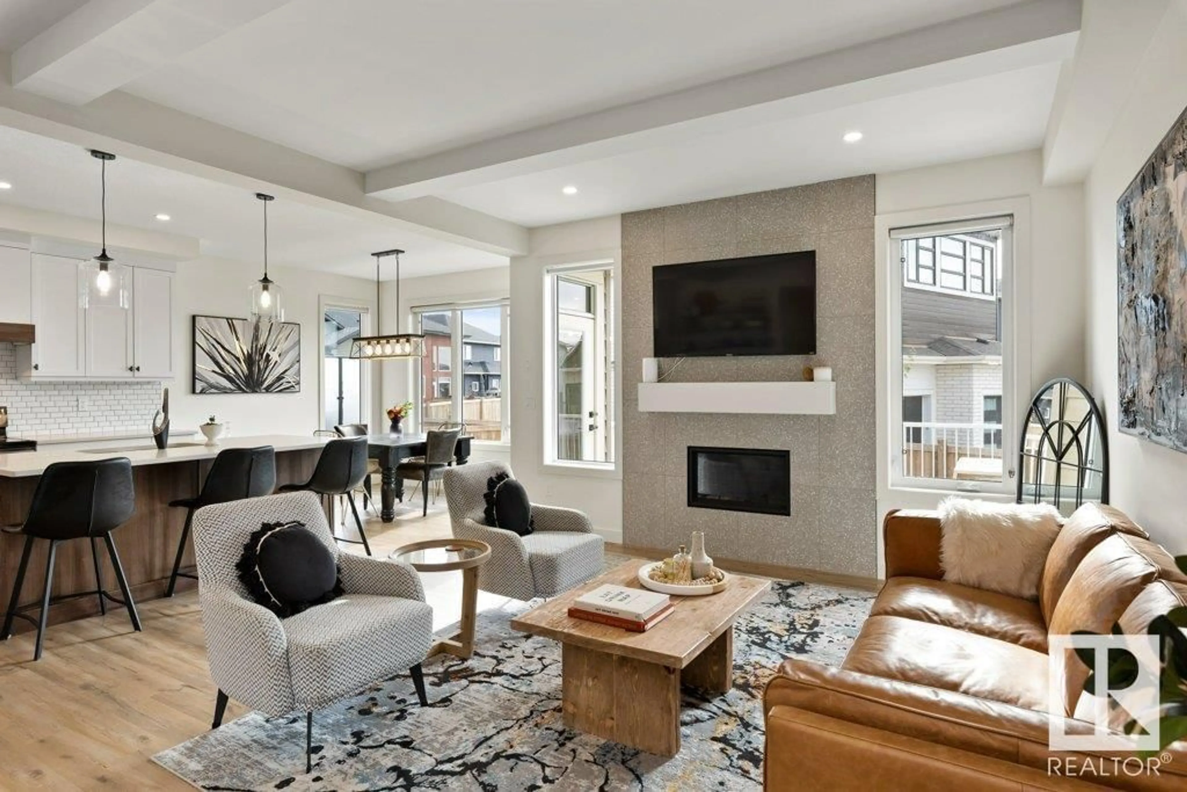28 ROBERGE CL, St. Albert, Alberta T8N7W3
Contact us about this property
Highlights
Estimated ValueThis is the price Wahi expects this property to sell for.
The calculation is powered by our Instant Home Value Estimate, which uses current market and property price trends to estimate your home’s value with a 90% accuracy rate.Not available
Price/Sqft$306/sqft
Est. Mortgage$2,748/mo
Tax Amount ()-
Days On Market340 days
Description
STUNNING 2086 sqft 2 storey built by Samton Homes located in the family friendly community of Riverside. On the main floor is an amazing chefs quartz kitchen with a huge breakfast bar island, soft close cupboards & cabinetry, gorgeous s/s appliances, walkthrough pantry and large dining nook. Continuing on the main is the sun-drenched great room with huge windows, feature wall fireplace & gorgeous luxury plank flooring. Upstairs youll find a spacious bonus room, second floor laundry room, 3 large bedrooms including a spectacular Primary with spa inspired 5 piece en-suite with soaker tub, separate shower & awesome walk-in closet. Additional features include: Central A/C, custom millwork, quartz throughout & heated oversized double garage. The yard is fully fenced & landscaped and features a large deck with access to the lower level aggregate patio. Close to parks, trails and all amenities with easy access to Ray Gibbon Drive and Anthony Henday. (id:39198)
Property Details
Interior
Features
Main level Floor
Living room
4.28 m x 4.35 mDining room
3.38 m x 2.75 mKitchen
3.38 m x 4.02 mMud room
2.46 m x 3.11 m



