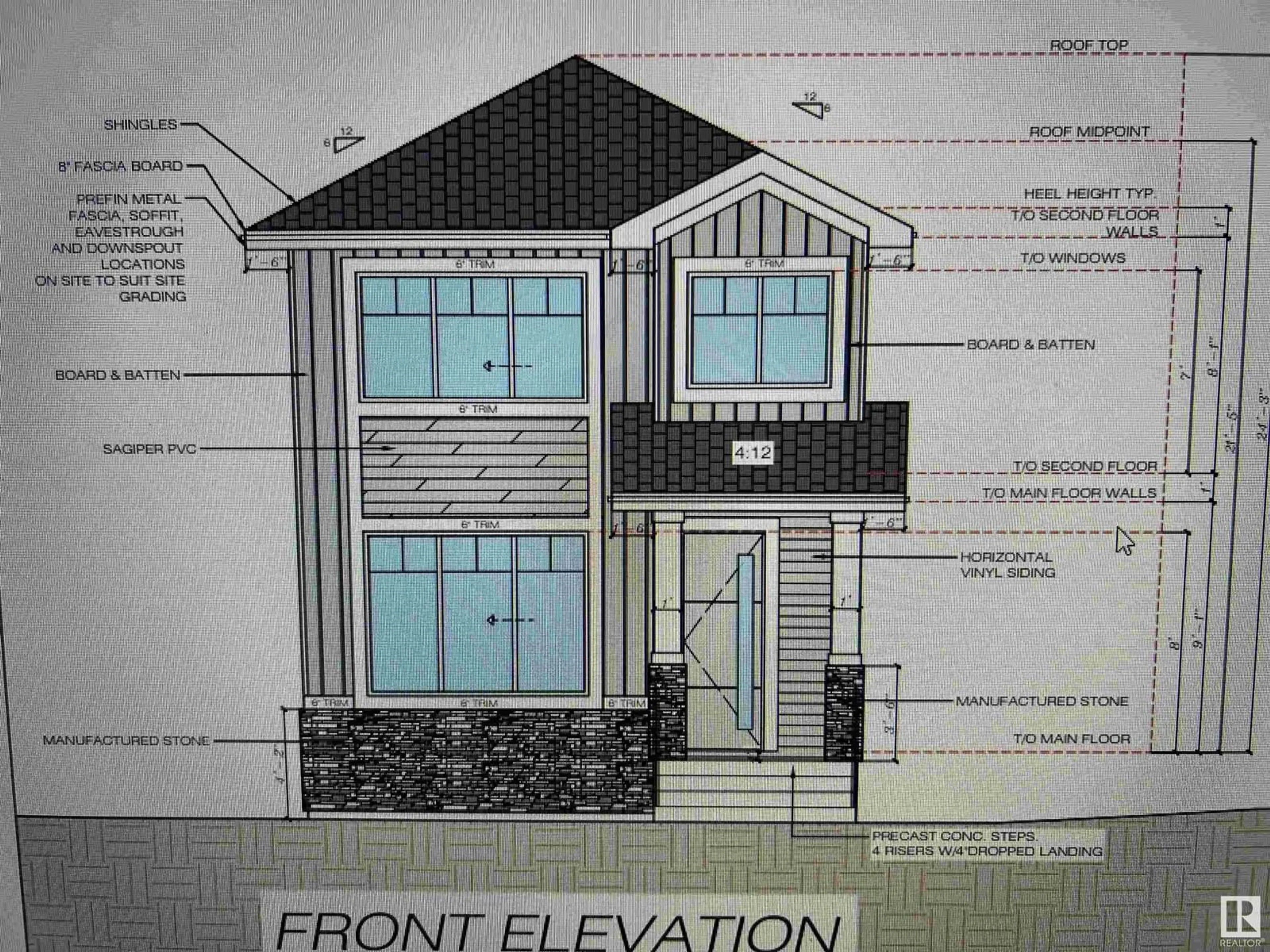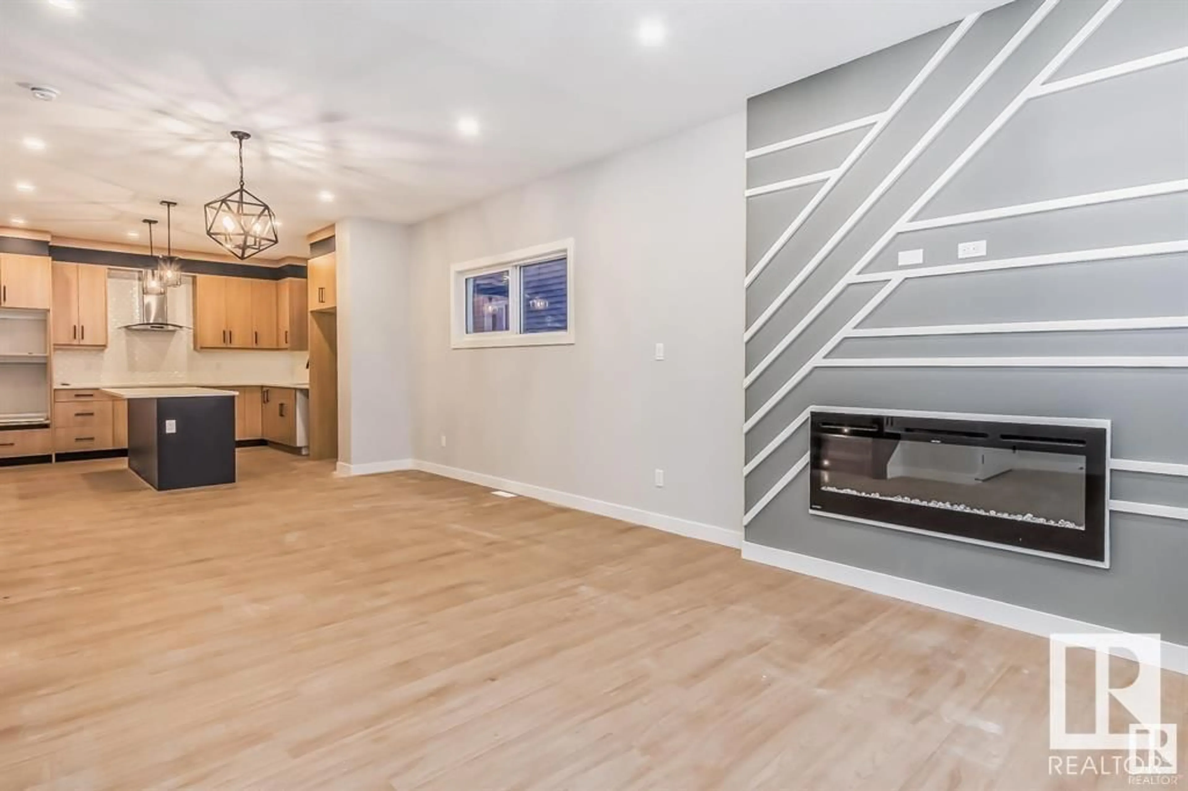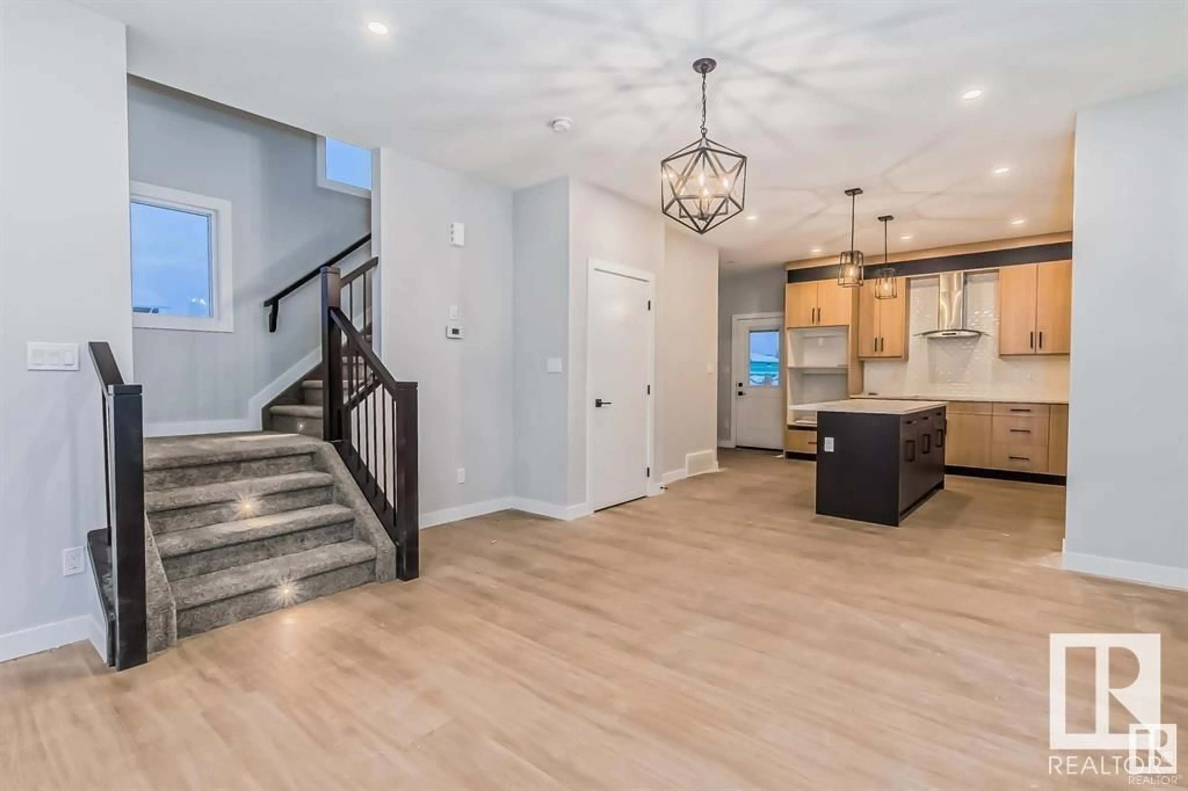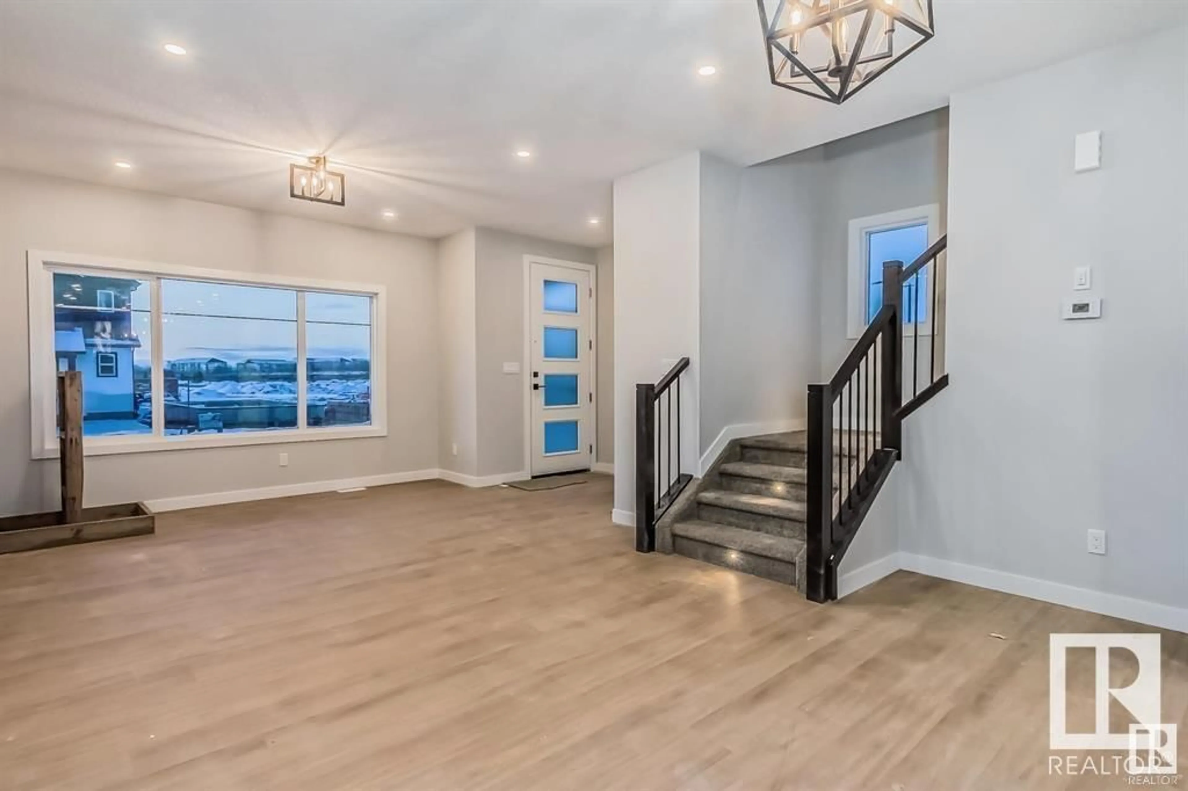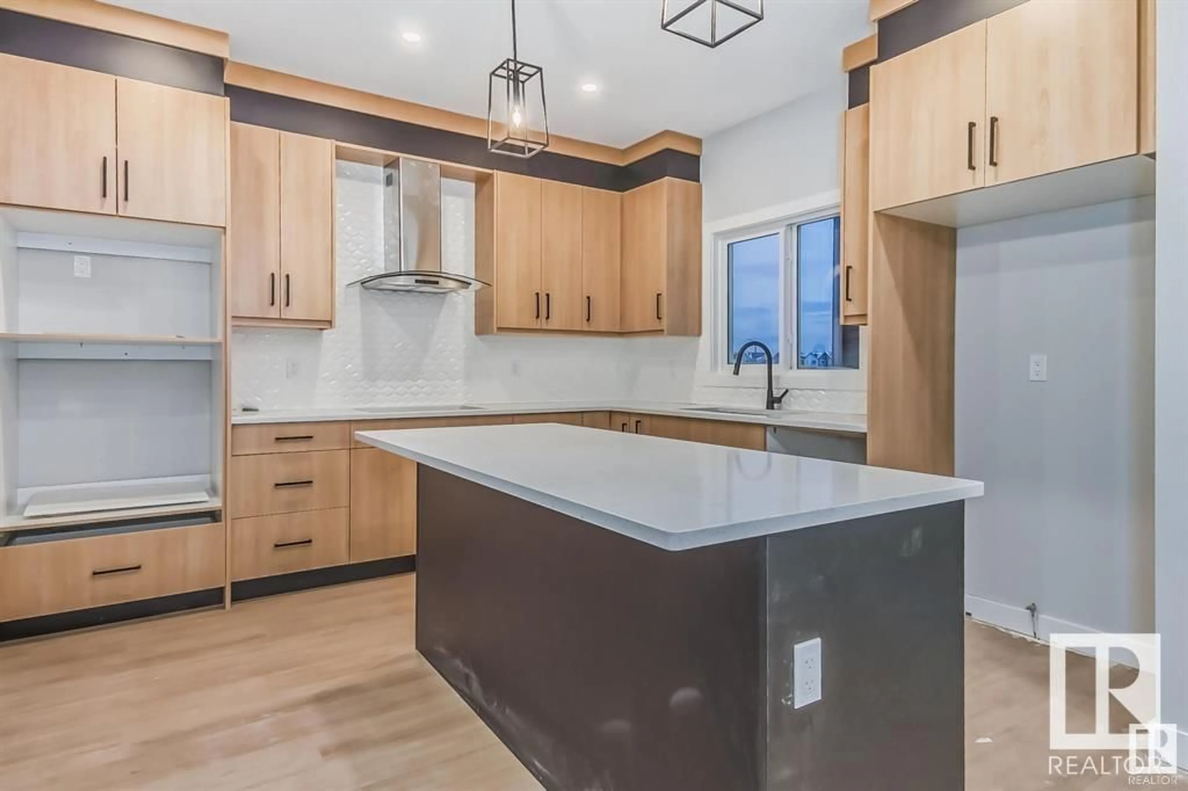28 RESPLENDENT WY, St. Albert, Alberta T8N8B3
Contact us about this property
Highlights
Estimated ValueThis is the price Wahi expects this property to sell for.
The calculation is powered by our Instant Home Value Estimate, which uses current market and property price trends to estimate your home’s value with a 90% accuracy rate.Not available
Price/Sqft$289/sqft
Est. Mortgage$2,100/mo
Tax Amount ()-
Days On Market65 days
Description
Affordable.. 1690 SQFT brand new. Separate entrance to basement. Option to develop 2 bedroom legal basement. Open floor plan with huge living room with huge size window 8ft high front entrance door. Electric fireplace with Mantle and wood work. Custom kitchen with huge dinning area. Touch ceiling cabinets with built in hood fan. Soft close doors and drawers with quartz counter tops. Built in appliances option with gas cook top. Main floor powder room. Bonus room and Three bedrooms on second floor. Master Ensuite with custom standing shower. Under mount sink with premium Quartz counter tops. Upgraded interior finishes with Maple hand rail to the second level. Double doors and feature wall in Master bedroom. Pictures taken from Similar listing. . Double Car parking pad in the back. Premium siding and stone. Much more.. (id:39198)
Property Details
Interior
Features
Main level Floor
Dining room
Kitchen
Den
Living room

