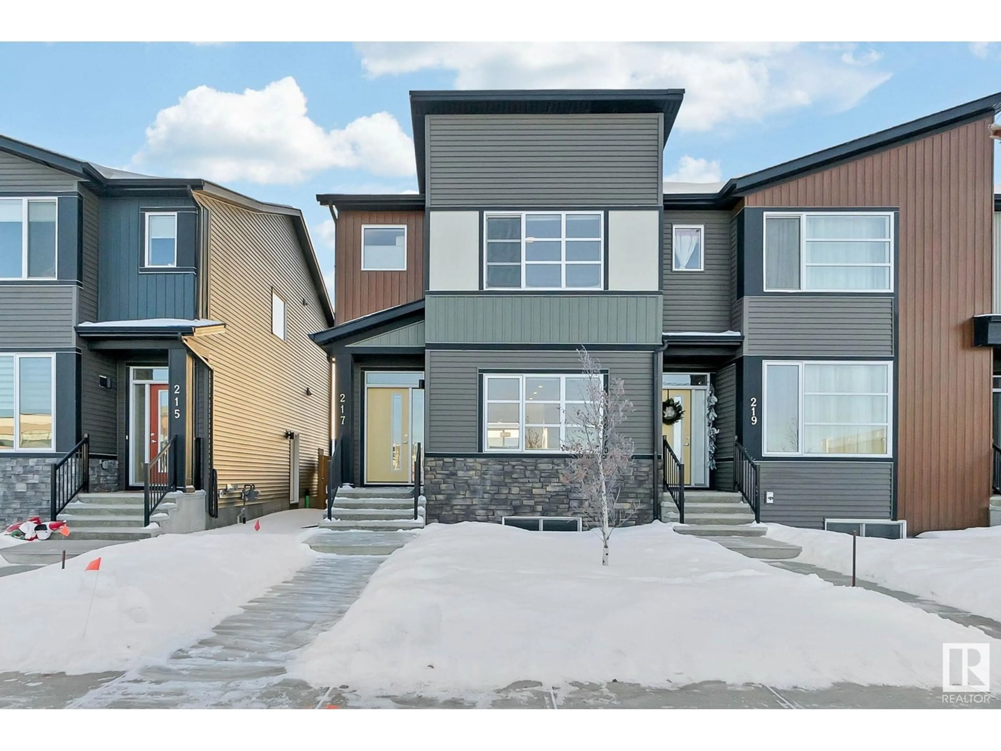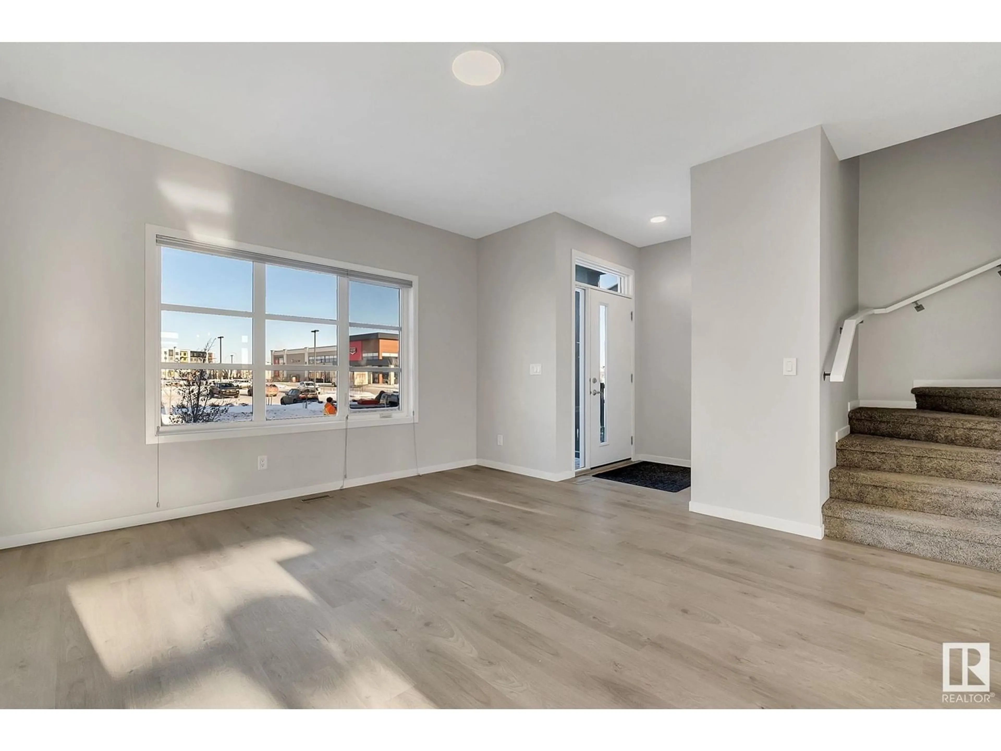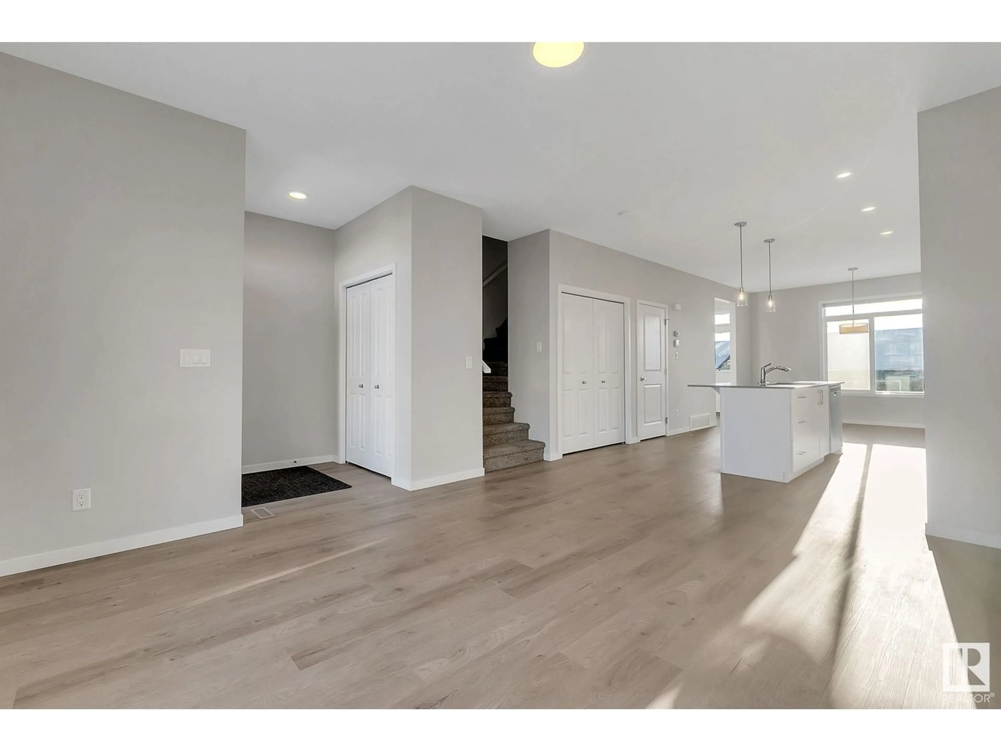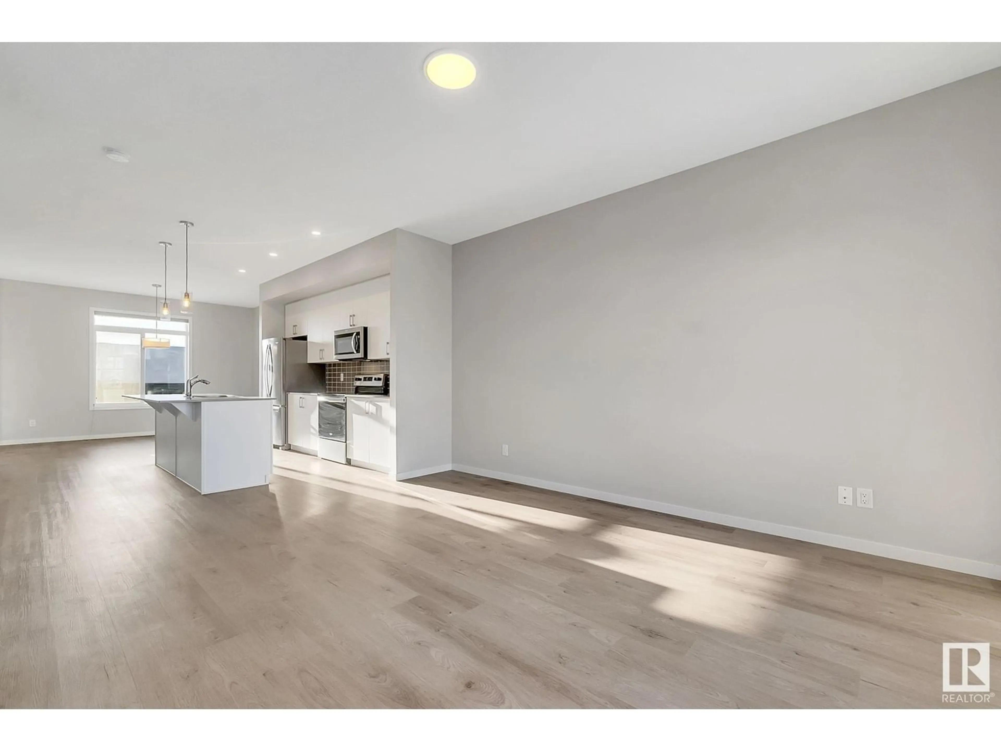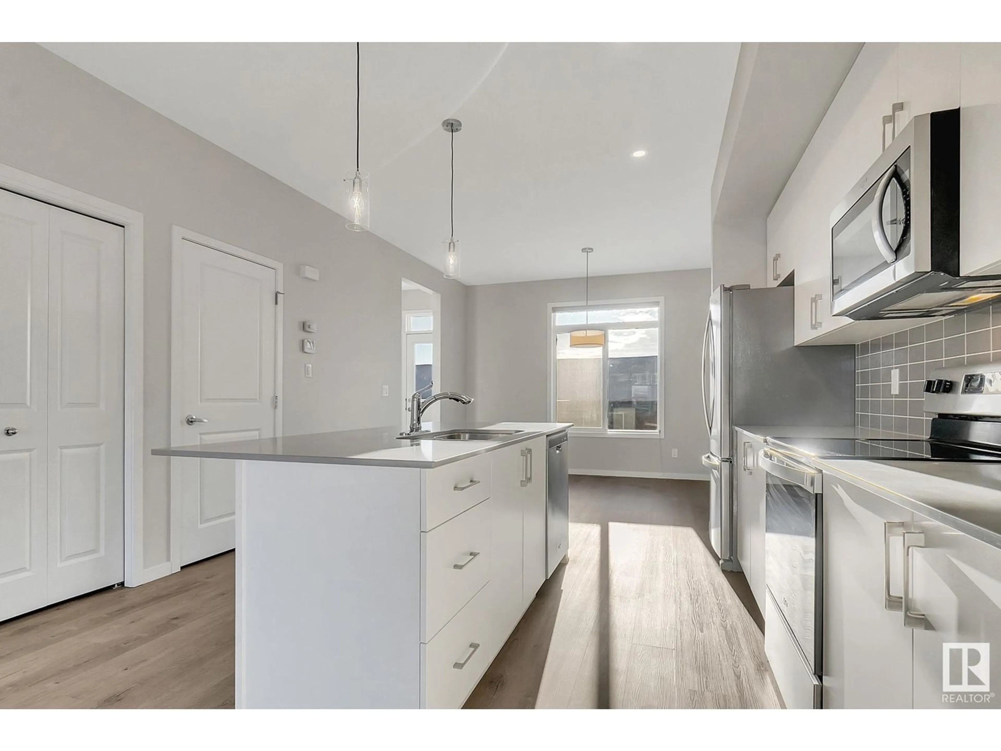217 RANKIN DR, St. Albert, Alberta T8N7Y4
Contact us about this property
Highlights
Estimated ValueThis is the price Wahi expects this property to sell for.
The calculation is powered by our Instant Home Value Estimate, which uses current market and property price trends to estimate your home’s value with a 90% accuracy rate.Not available
Price/Sqft$294/sqft
Est. Mortgage$1,932/mo
Tax Amount ()-
Days On Market2 days
Description
END UNIT 3 BED 3 BATH 2 STOREY HOME IN RIVERSIDE! Enjoy an effortless lifestyle in one of St. Albert’s newest communities. Trails, parks, nearby schools & easy access to countless amenities & major commuting routes. This END UNIT home has the perfect blend of comfort & style. Spanning 1528 SQFT it offers a thoughtfully designed layout & modern features. As you step inside, you'll be greeted by an inviting main floor that integrates the living, dining, and kitchen areas. Abundant natural light & vinyl plank flooring throughout creating a warm atmosphere for daily living and entertaining. Complete with a pantry, quartz counters & a 2 pc main floor bath. Upstairs, you'll find a huge primary bdrm with 3 pc ensuite & walk in closet. Additionally you have 2 generous sized bdrms, upper floor laundry & 4 pc bath. Perfect for a growing family or any investor. There is also a side entrance, fenced yard space, deck, a double detached garage & unfinished bsmnt which adds more possibilities. Come see for yourself! (id:39198)
Property Details
Interior
Features
Main level Floor
Living room
4.02 m x 4.54 mDining room
4.03 m x 2.77 mKitchen
4.03 m x 4.13 mExterior
Parking
Garage spaces 4
Garage type Detached Garage
Other parking spaces 0
Total parking spaces 4

