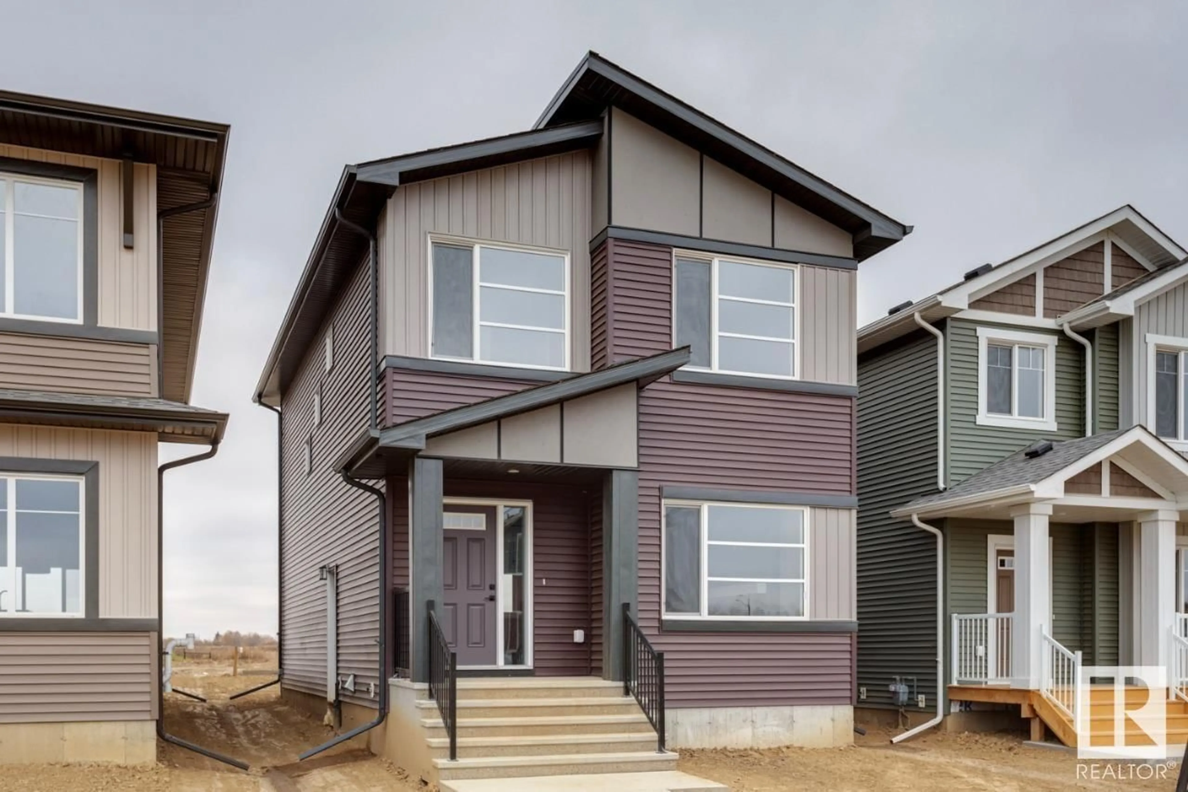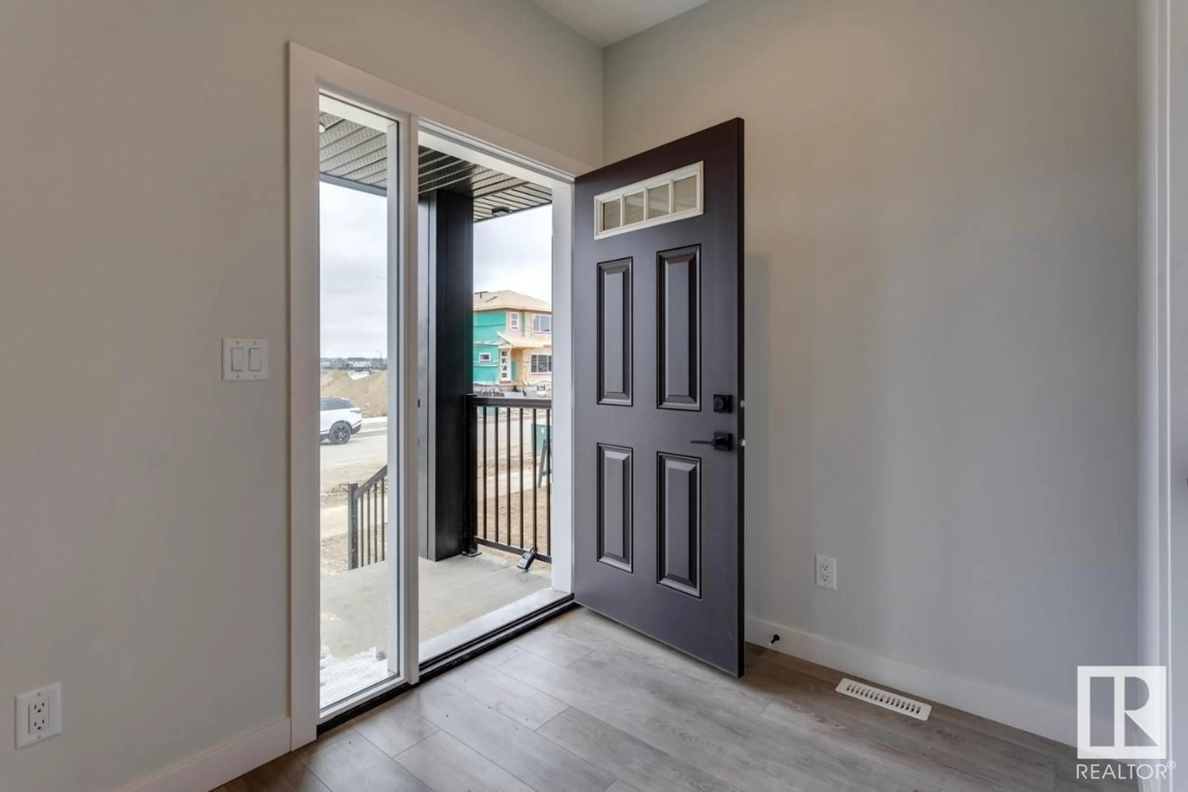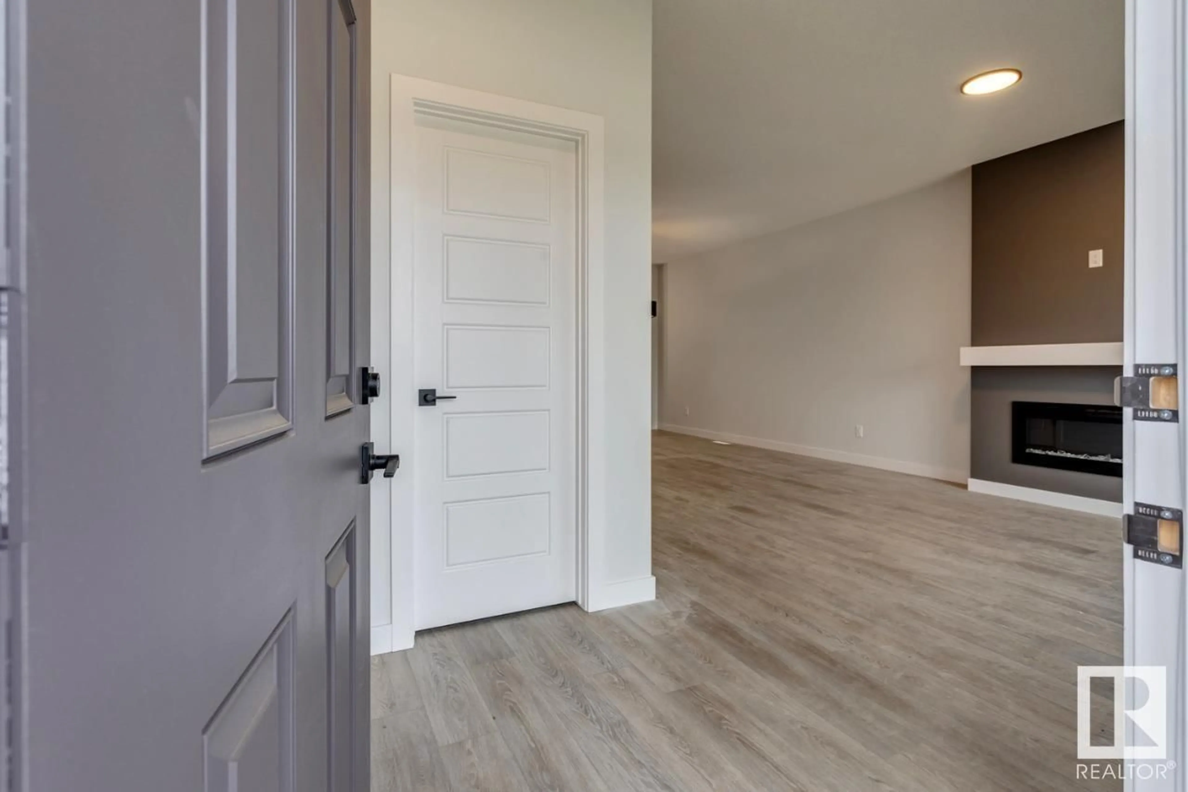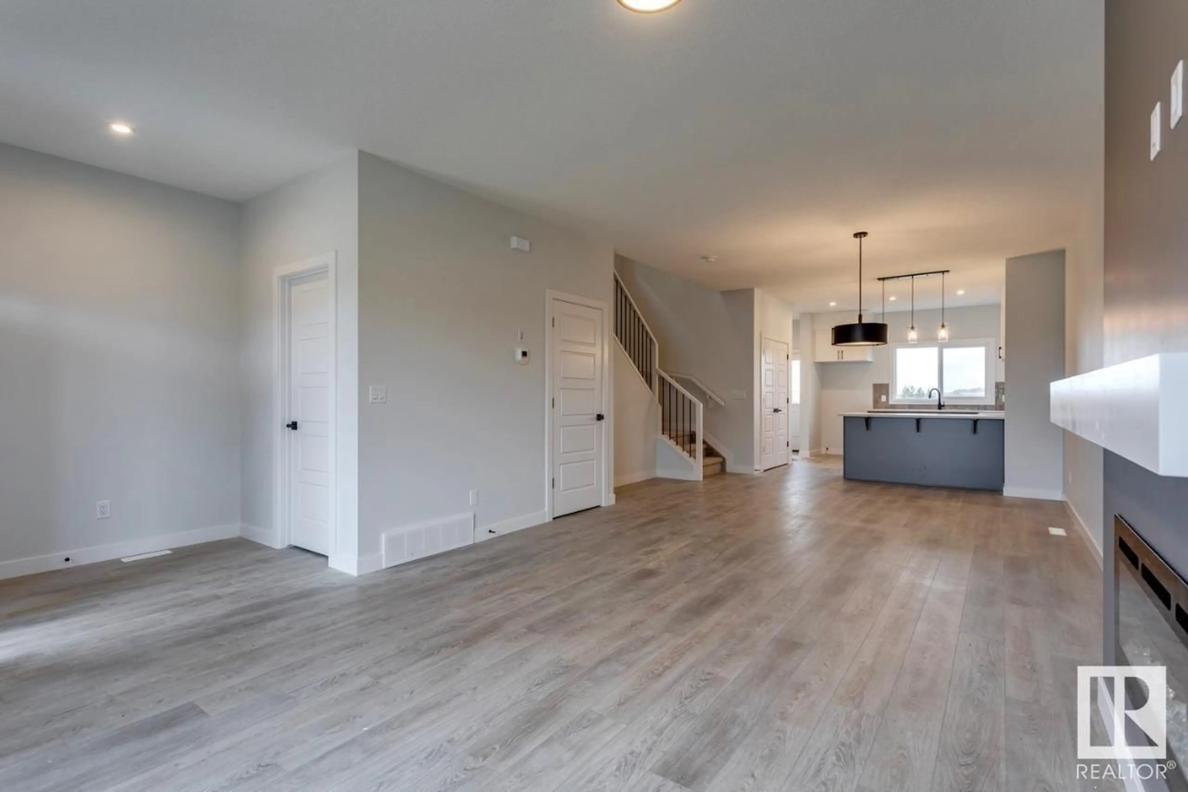19 RASPBERRY RD, St. Albert, Alberta T8N8A3
Contact us about this property
Highlights
Estimated ValueThis is the price Wahi expects this property to sell for.
The calculation is powered by our Instant Home Value Estimate, which uses current market and property price trends to estimate your home’s value with a 90% accuracy rate.Not available
Price/Sqft$275/sqft
Est. Mortgage$1,932/mo
Tax Amount ()-
Days On Market1 year
Description
Introducing The Brody by San Rufo Homes. This remarkable property boasts an open-to-below feature that adds a touch of grandeur to the home. The large great room provides ample space for entertaining and creating lasting memories with loved ones. The kitchen is equipped with a hood fan above the stove, combining practicality with modern design. As you enter, you'll find a convenient walk-in closet, offering storage solutions for your everyday needs. The flush eating bar in the kitchen opens up to a spacious dining area, perfect for hosting gatherings and enjoying meals with family and friends. The ensuite features a luxurious drop-in tub and master bedroom includes a huge walk-in closet, offering plenty of storage space for your wardrobe. The additional bedrooms are spacious and versatile, accommodating your needs and providing comfortable living spaces while the front porch adds to the home's curb appeal. (id:39198)
Property Details
Interior
Features
Main level Floor
Kitchen
3.35 m x 3.56 mBreakfast
3.91 m x 4.27 mGreat room
3.91 m x 4.27 mExterior
Parking
Garage spaces 2
Garage type Parking Pad
Other parking spaces 0
Total parking spaces 2





