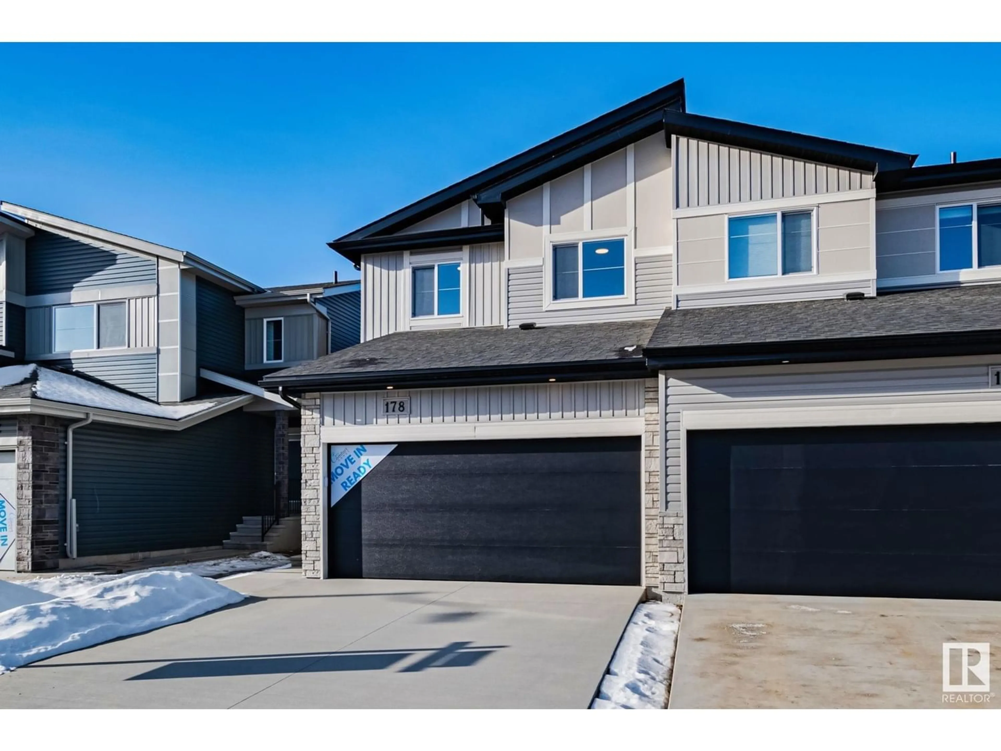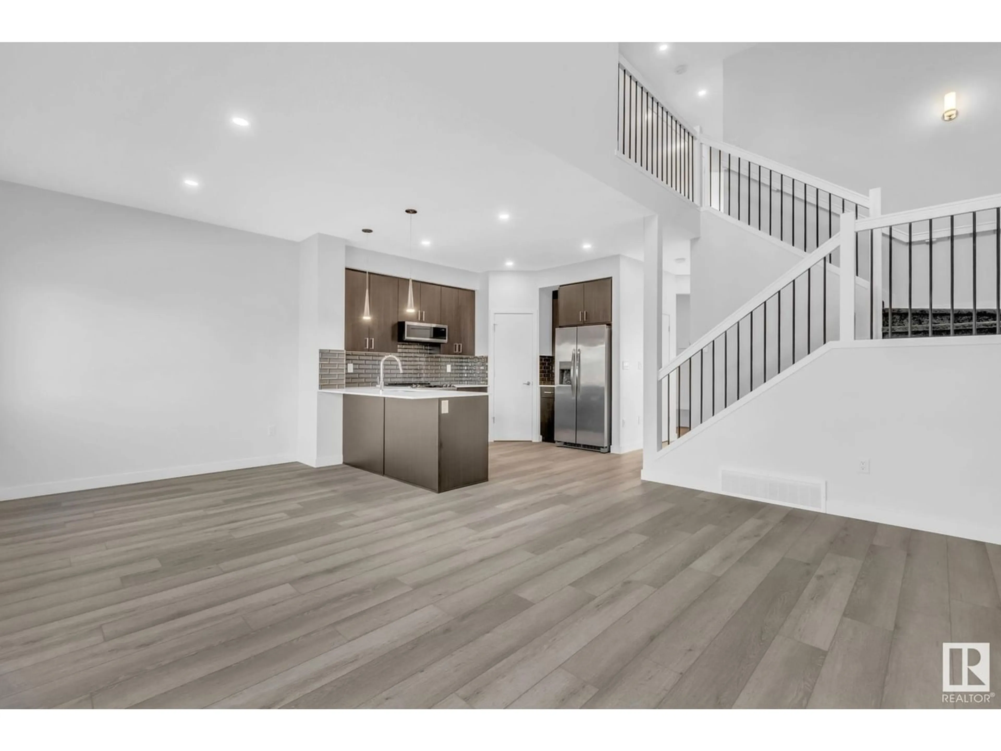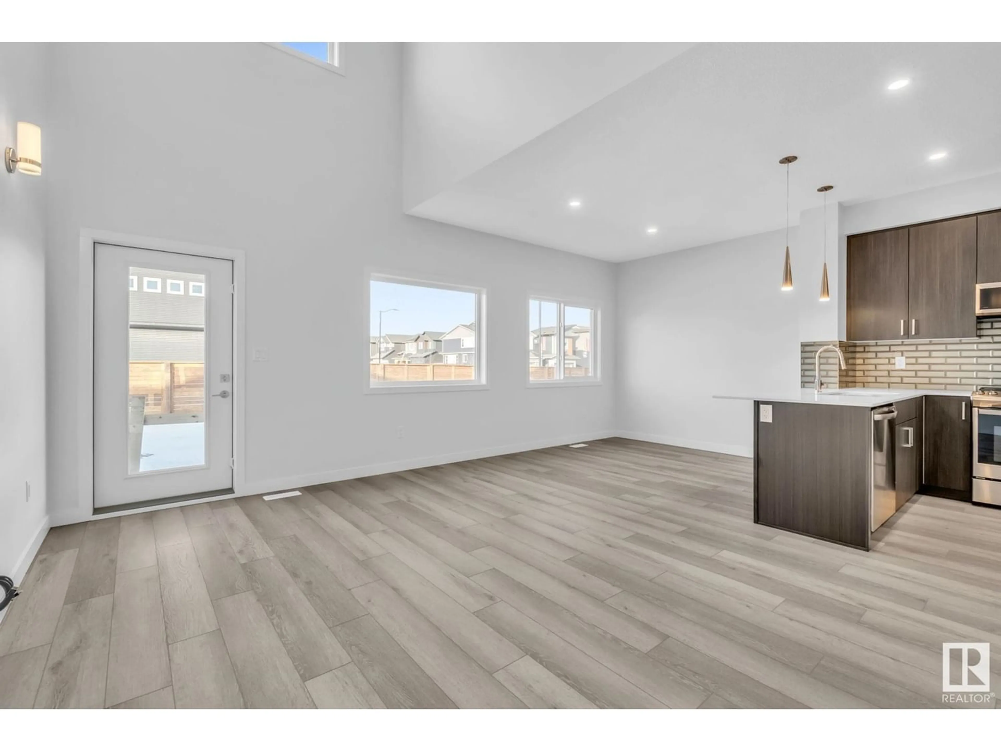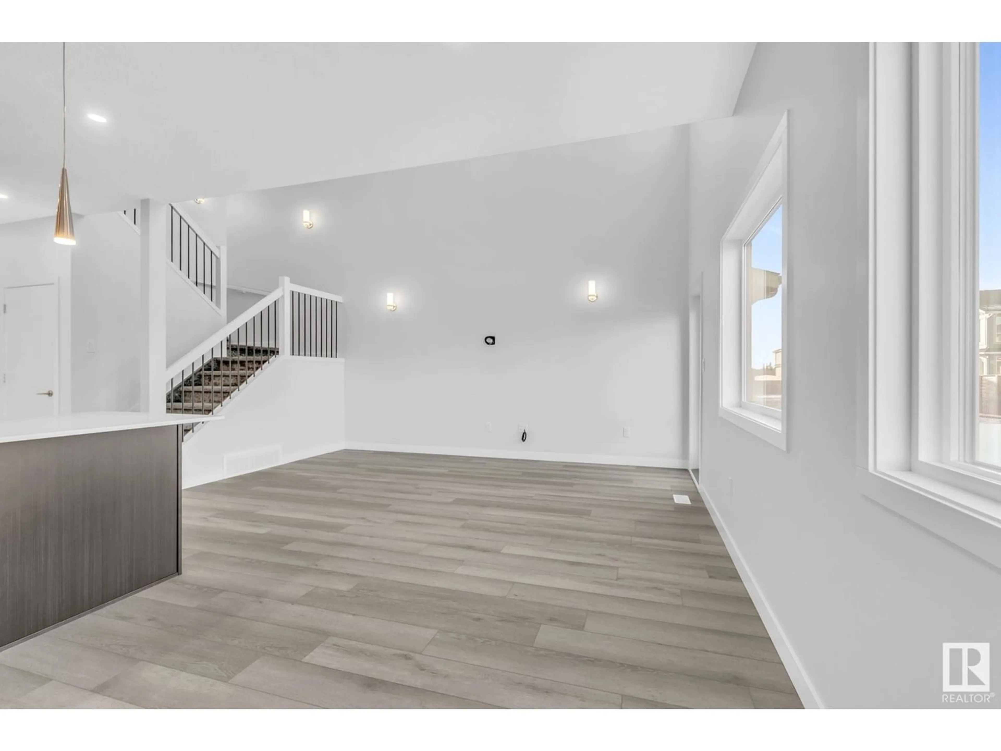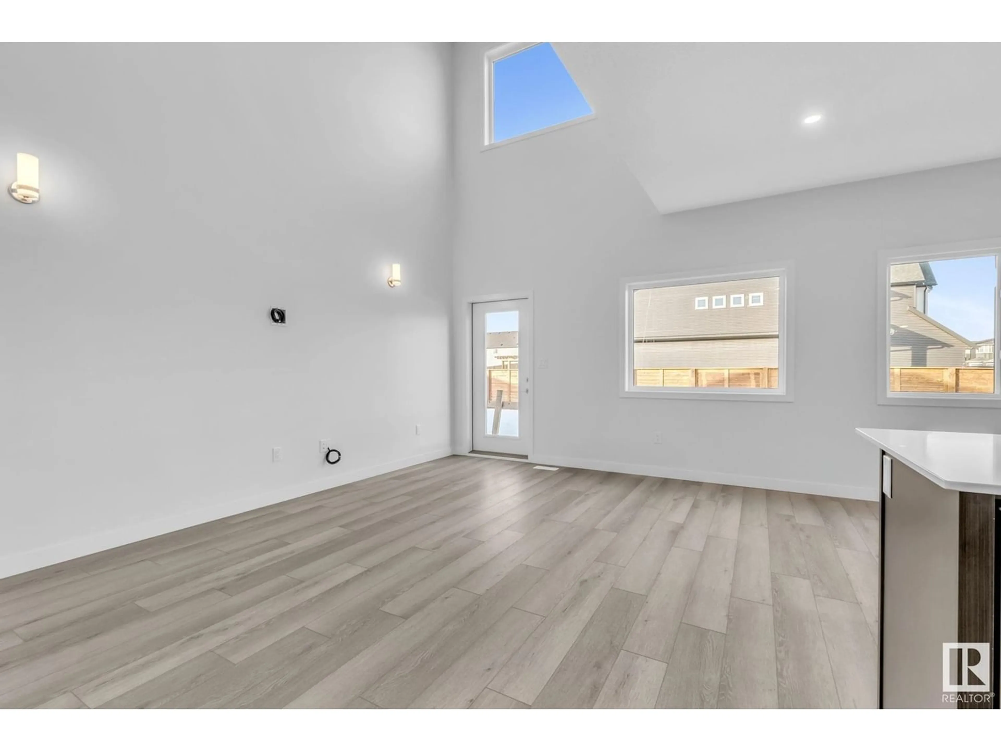178 Redwing WD NW, St. Albert, Alberta T8N8A5
Contact us about this property
Highlights
Estimated ValueThis is the price Wahi expects this property to sell for.
The calculation is powered by our Instant Home Value Estimate, which uses current market and property price trends to estimate your home’s value with a 90% accuracy rate.Not available
Price/Sqft$304/sqft
Est. Mortgage$2,039/mo
Tax Amount ()-
Days On Market240 days
Description
Welcome to 178 Redwing Wynd in the amazing community of Riverside, St.Albert. 3 bedrooms, 2.5 bathrooms, double attached garage w/ floor drain, and sitting on a MASSIVE LOT! From the moment you drive up you will be able to see the quality of the build and the extreme attention to detail that is put into every Cami Comfort Home build. Walking in through the front door you will instantly see the bright and open floor plan that this home has to offer with open to below ceiling height in the living room! Completed with a luxury vinyl plank floor spread across the whole main floor, stainless steel appliance package, upgraded lighting. You will see the main floor offers amble space for a relaxing time at home or hosting guests. As you make your way to the upper level, making your way by the upgraded railing/spindle package, You will be met with Primary w/ ensuite, full bathroom and two generous sized bedrooms and upper floor laundry. Don't miss your chance to be the owner of this great home! (id:39198)
Property Details
Interior
Features
Main level Floor
Living room
Dining room
Kitchen

