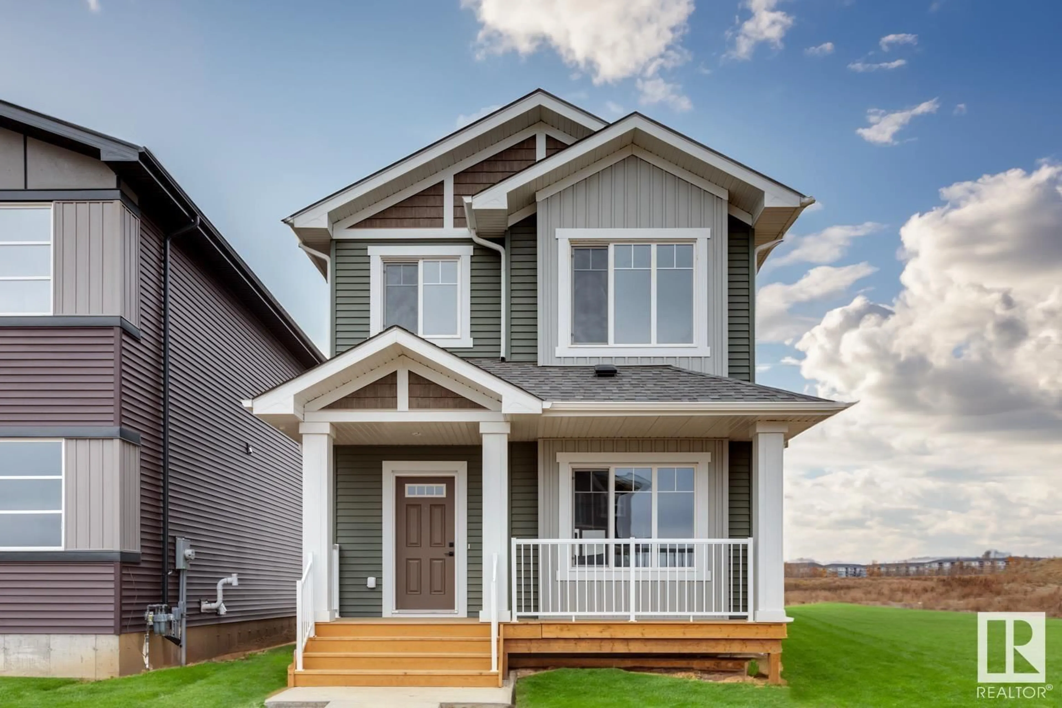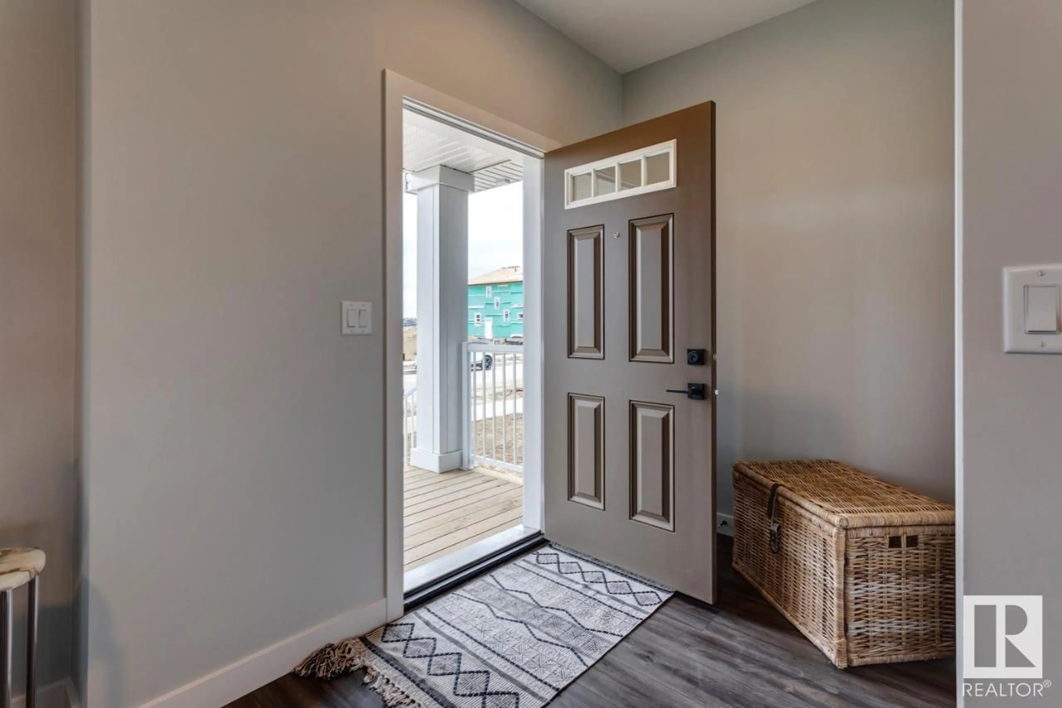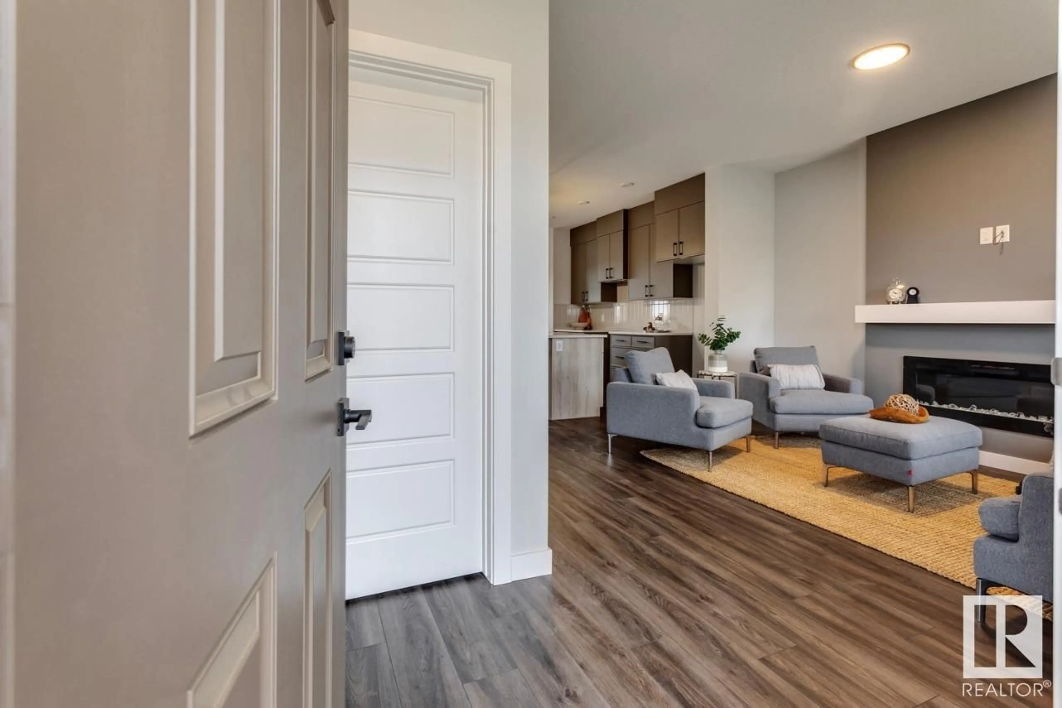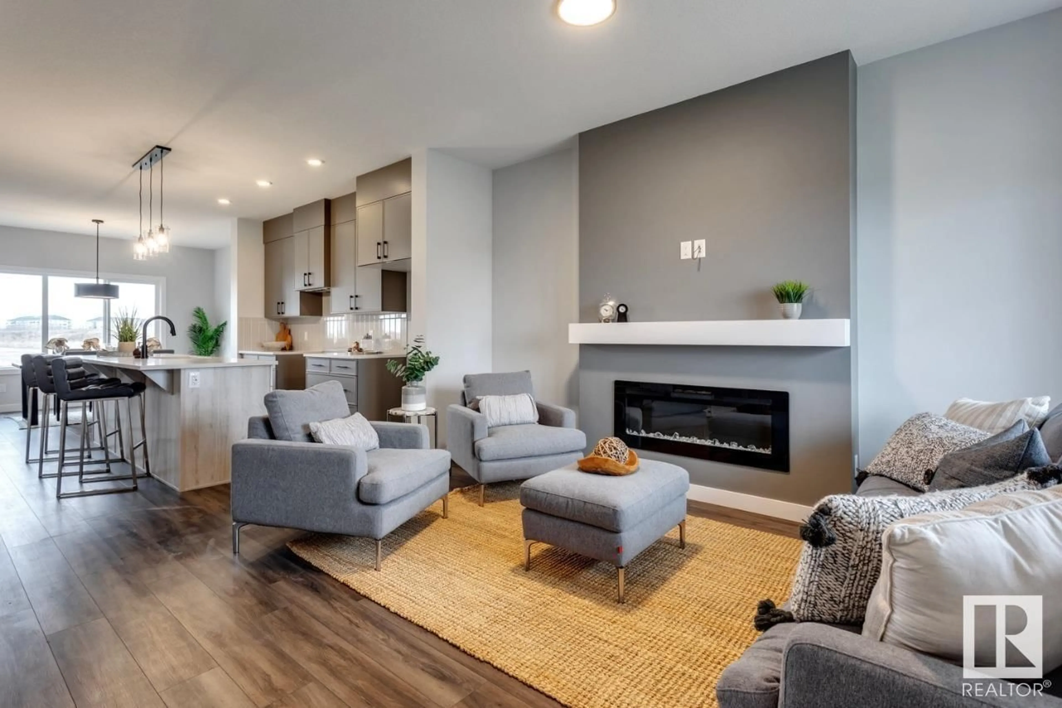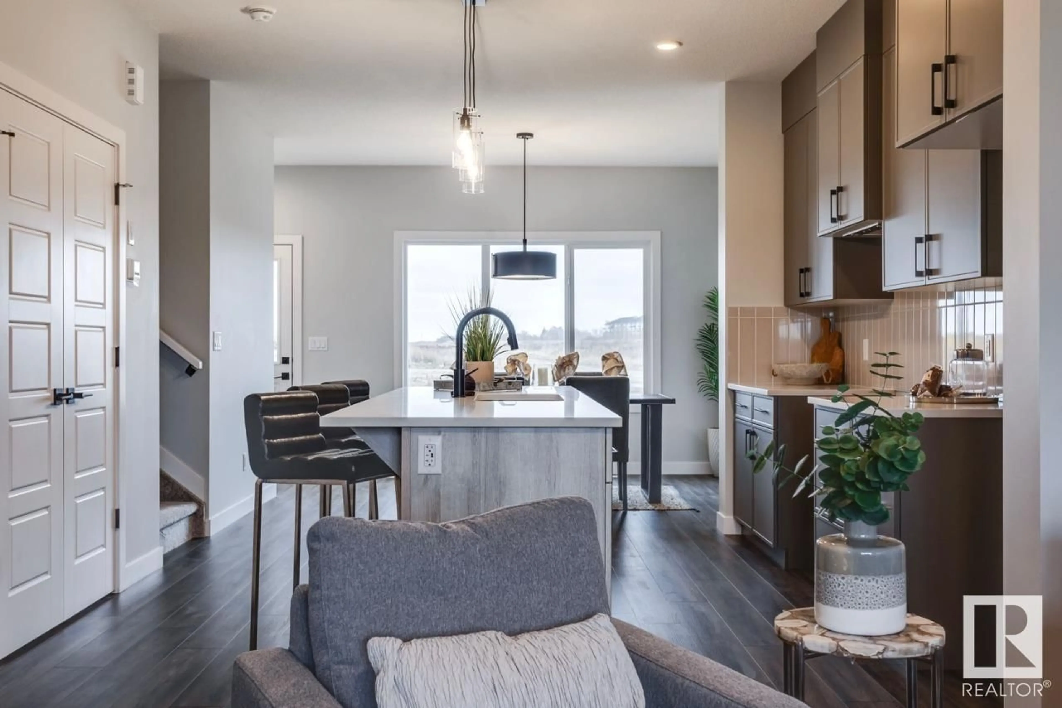17 RASPBERRY RD, St. Albert, Alberta T8N8A3
Contact us about this property
Highlights
Estimated ValueThis is the price Wahi expects this property to sell for.
The calculation is powered by our Instant Home Value Estimate, which uses current market and property price trends to estimate your home’s value with a 90% accuracy rate.Not available
Price/Sqft$299/sqft
Est. Mortgage$2,005/mo
Tax Amount ()-
Days On Market1 year
Description
Welcome to The Emily a San Rufo Homes masterpiece. This property embodies modern living with its open-concept main floor, tailor-made for seamless entertaining. The expertly designed kitchen offers abundant counter space and storage within its cabinetry. Enjoy the allure of full Quartz that graces not only the kitchen but also the bathrooms and beyond. The kitchen is equipped with a sleek hood fan above the stove, combining both style and functionality. An enormous kitchen island beckons, ready to host family gatherings and accommodate friends. The large great room is adorned with a cozy fireplace, complemented by expansive windows that bathe the space in natural light. The spacious master bedroom is a haven of comfort, complete with a walk-in closet and a full ensuite. Convenience is key with a second-floor laundry room featuring shelving as well as a side entrance. Adding to the property's accessibility is a side entrance, catering to the needs of both residents and guests. (id:39198)
Property Details
Interior
Features
Main level Floor
Kitchen
3.89 m x 3.81 mGreat room
4.27 m x 3.96 mExterior
Parking
Garage spaces 2
Garage type Parking Pad
Other parking spaces 0
Total parking spaces 2

